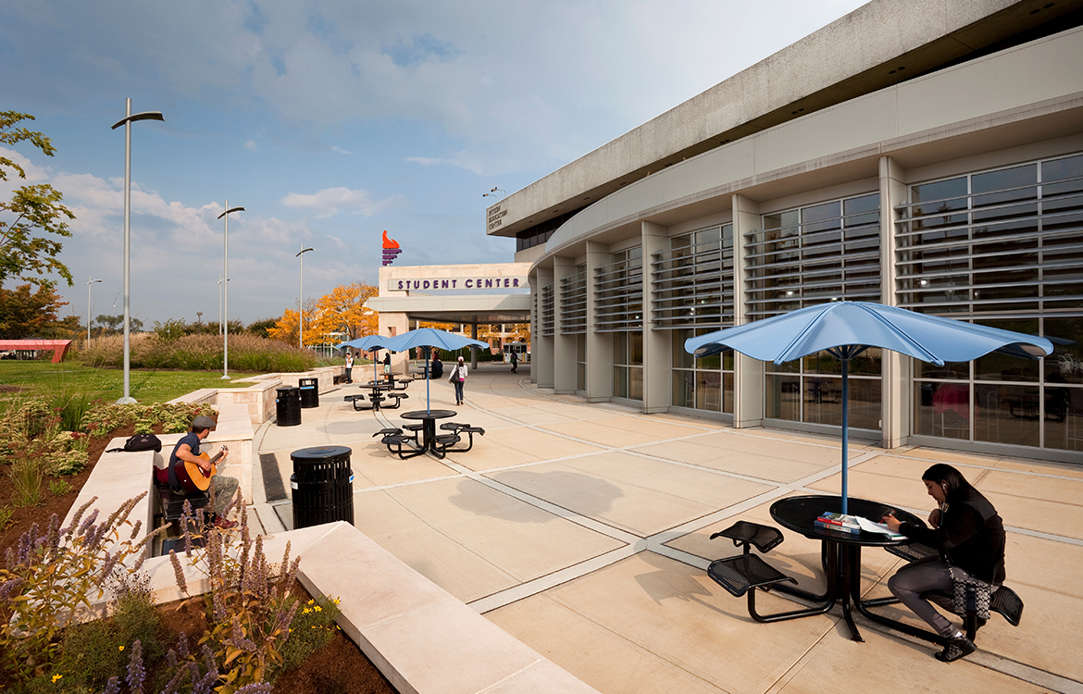
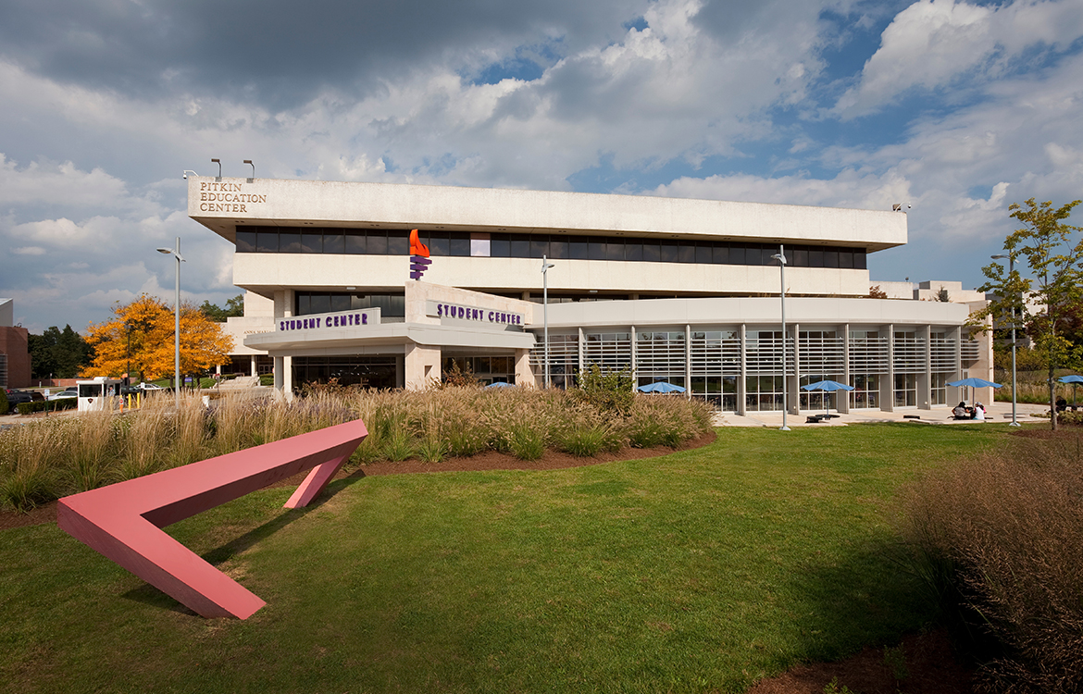
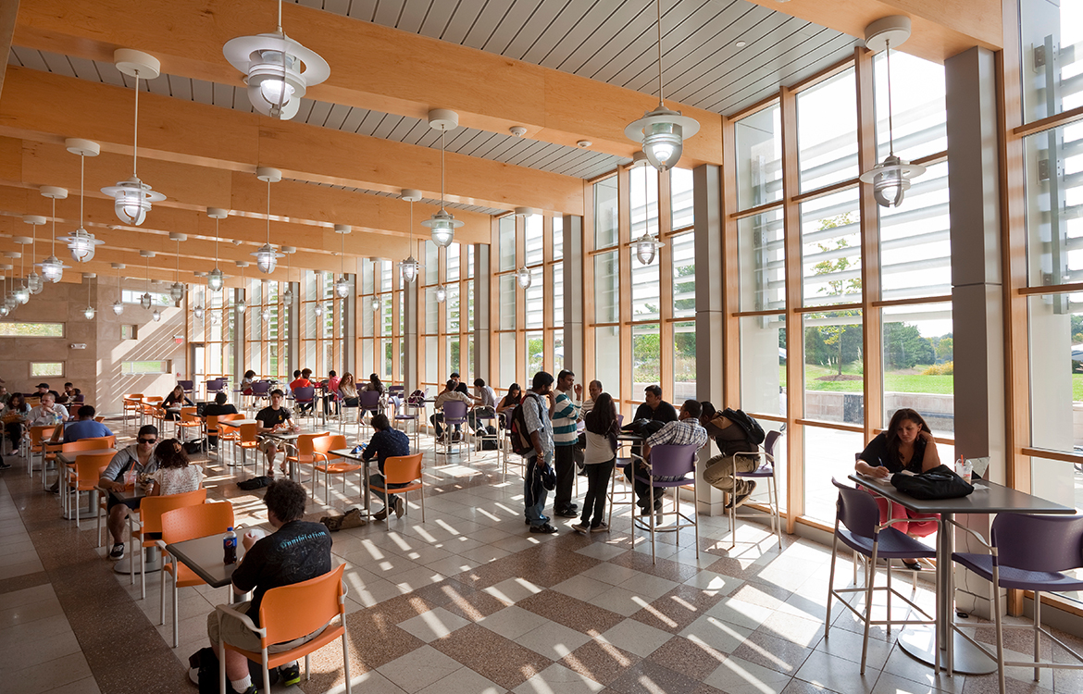
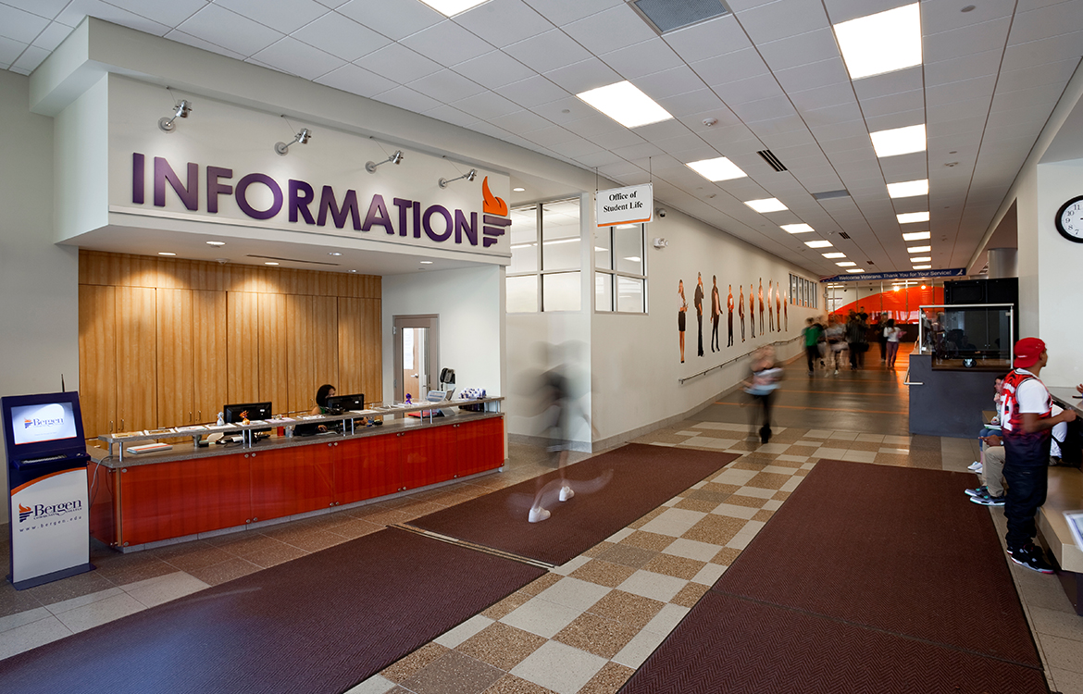
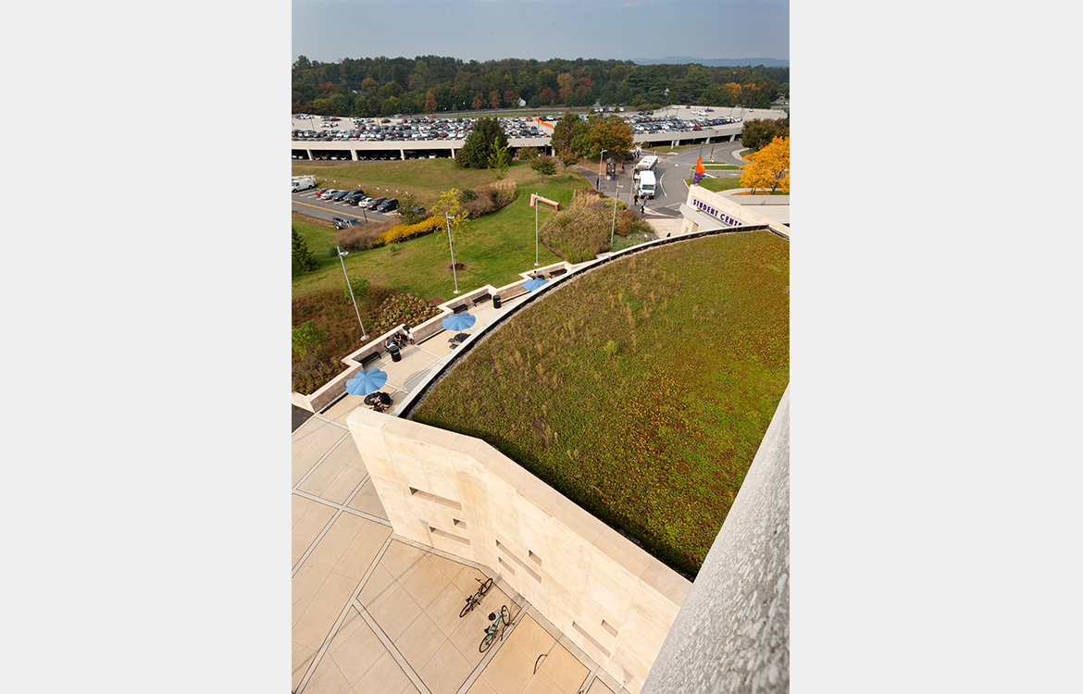





Following an increase in enrollment and student center traffic, Bergen Community College required a renovation and expansion of the student center to transform the divided campus into a single entity.
The student center serves nearly 17,000 students, in addition to faculty, staff and visitors. Previously, the building lacked a clearly defined entrance, interior space was divided and interior circulation was inefficient. The building contained narrow stairs, ramps and passageways, food service areas were too small and the building contained no exterior space.
The renovated student center provides efficient interior and exterior seating, a defined entrance, a wider and intuitive circulation pattern for optimal social interaction, and a flexible layout. The expansion added 7,500 square feet to the building which now totals 24,000 square feet.
The building incorporated many sustainable design principles.

