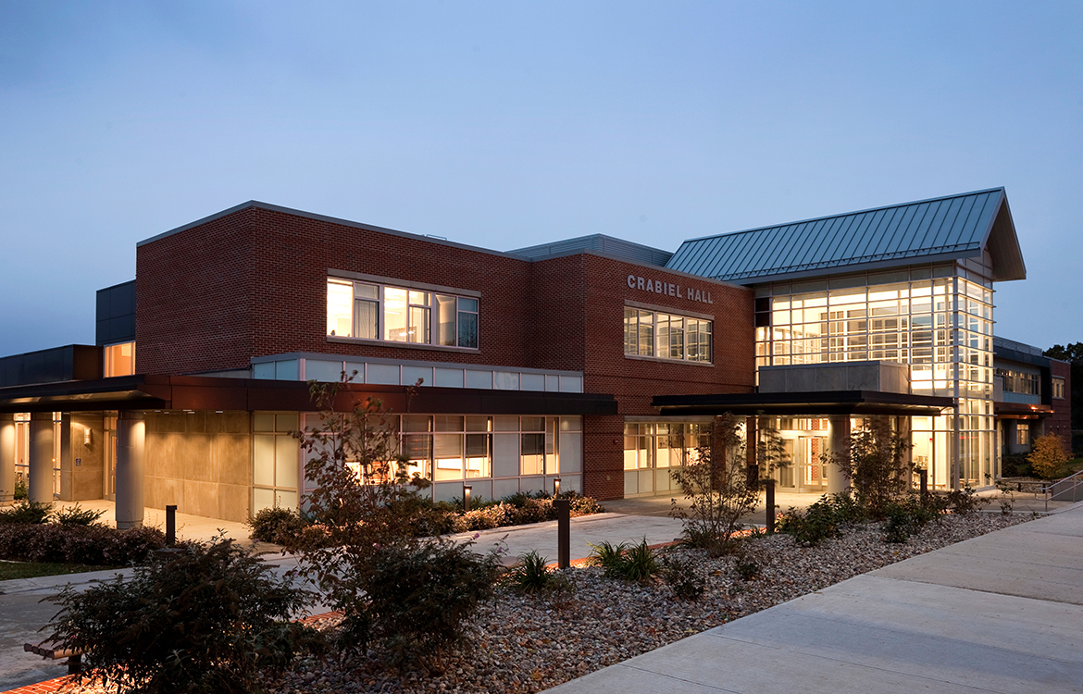
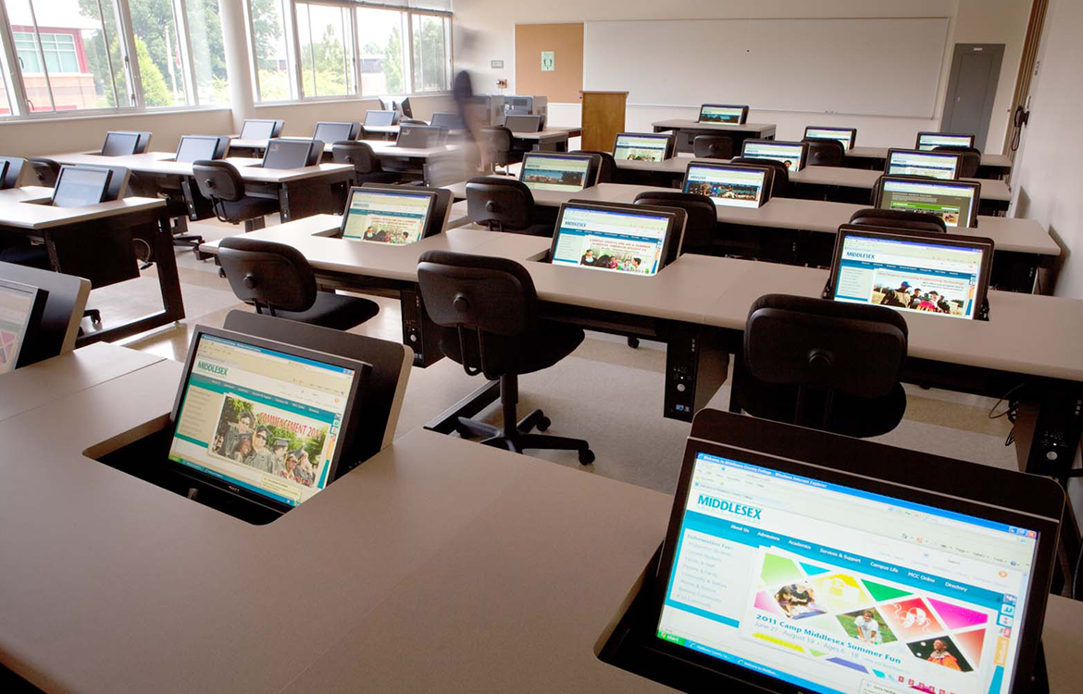
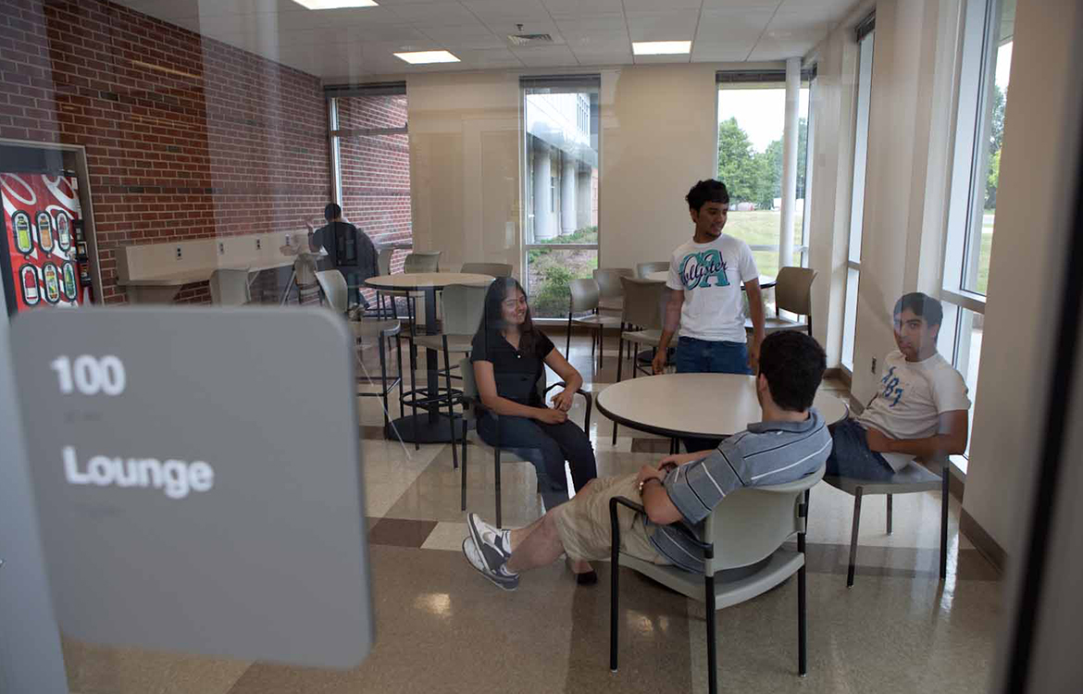
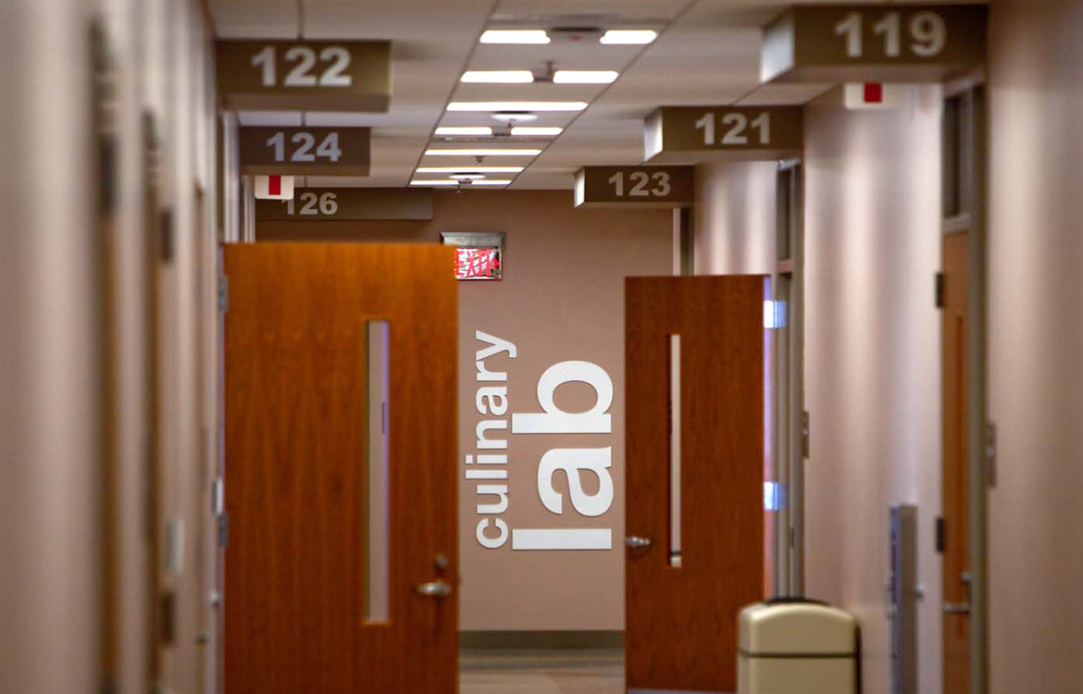
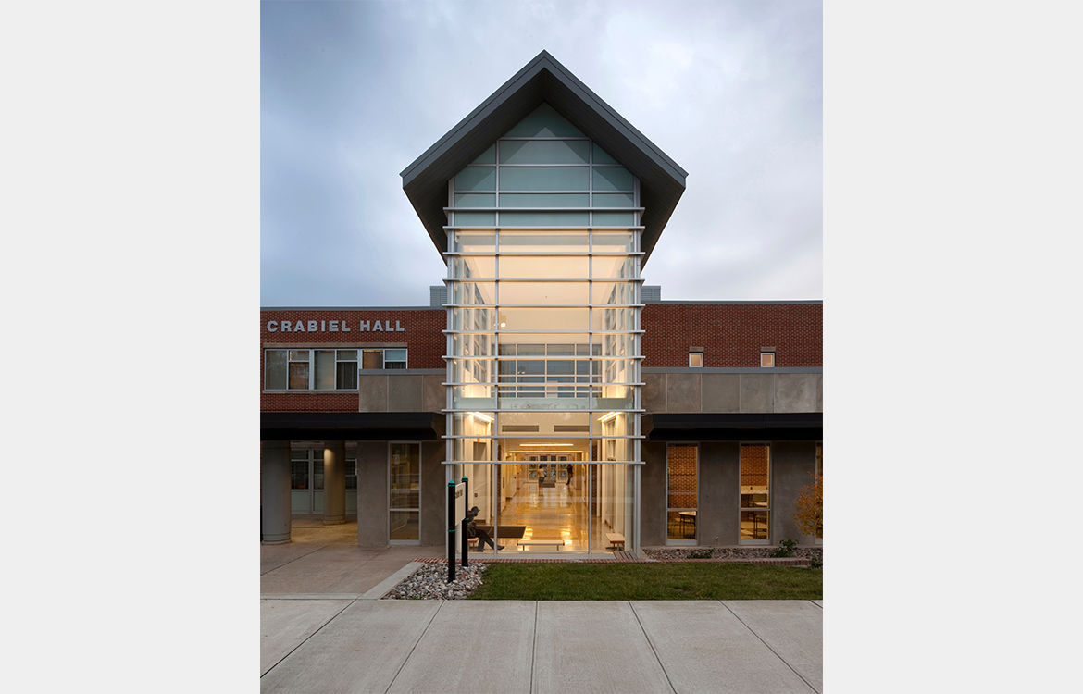





The design of Crabiel Hall addressed several key issues within a strict budget and schedule, including creating a new gateway to campus, complementing surrounding exteriors and providing convenient access from the campus’ second main entrance. The 36,000 square foot building contains 13 general purpose classrooms, a 1,500 square foot office, four computer labs, a culinary demonstration lab, a student lounge, and conference rooms, meeting rooms and administrative spaces.
Crabiel Hall completes the enclosure of the campus’ green and provides a visual buffer to two parking lots. The building features a two-story entry pavilion and an illuminated focal point seen throughout campus. The design incorporates an interior, central corridor, which serves as a connecting walkway to campus from the primary parking area for students, faculty and visitors at the rear of the building.

