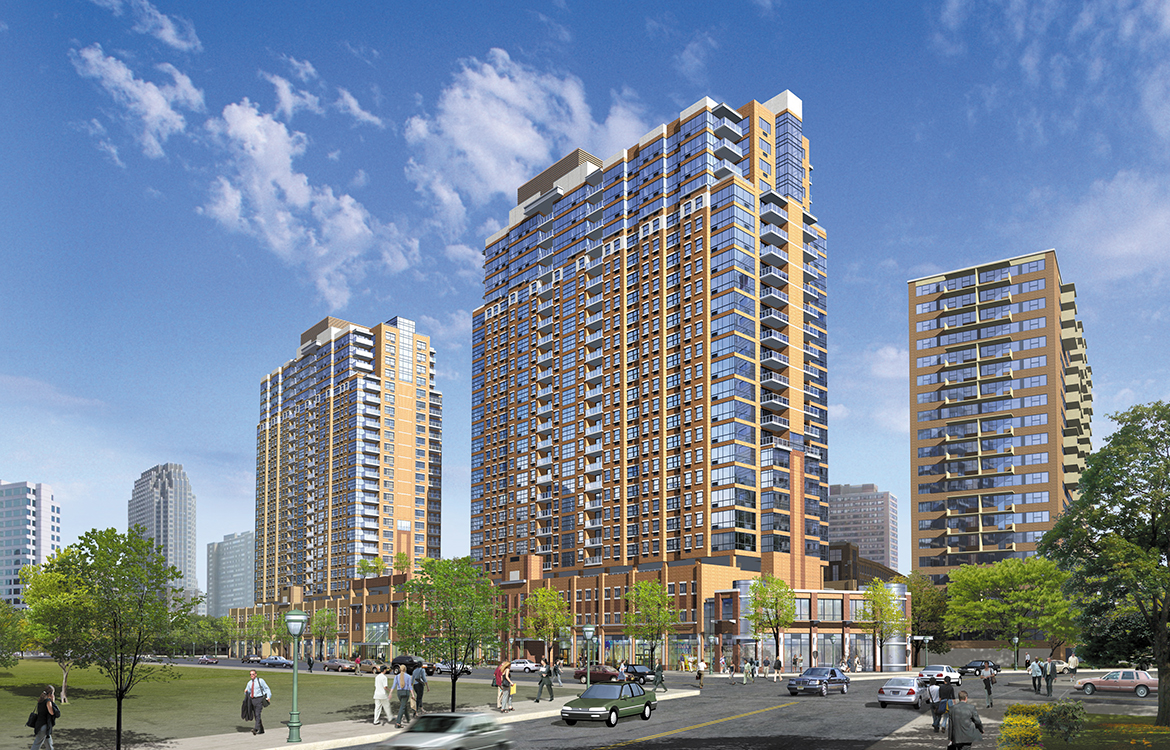
As an urban infill project, DMR designed a complex of highrise luxury towers and an associated parking garage, with a rooftop pool and ground level retail.
Phase I of the design proposed two, 25-story, 575,000 square foot towers to house 420 units of one, two and three bedroom apartments. Parking for 420 cars was provided on lower levels. Phases 2 and 3 planned to build out the remaining site with an additional residential tower and professional office building.
The exterior was designed as brick, granite, precast concrete and curtain wall. Amenities included a rooftop pool and recreational facilities. Retail spaces offered at street level provided a continuous urban streetscape and replaced an existing void of a surface parking lot.

