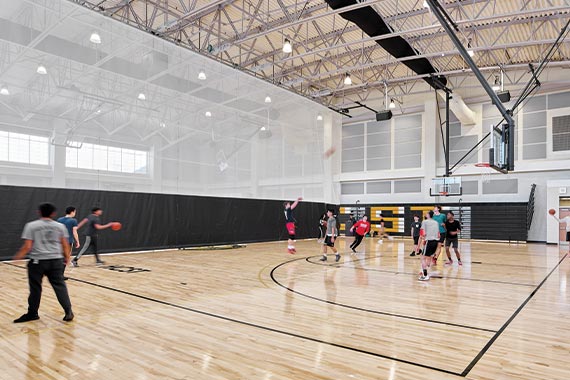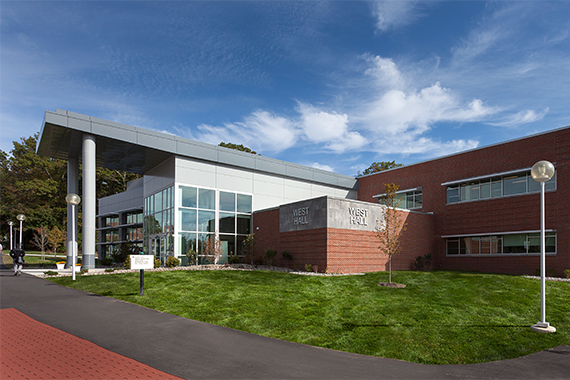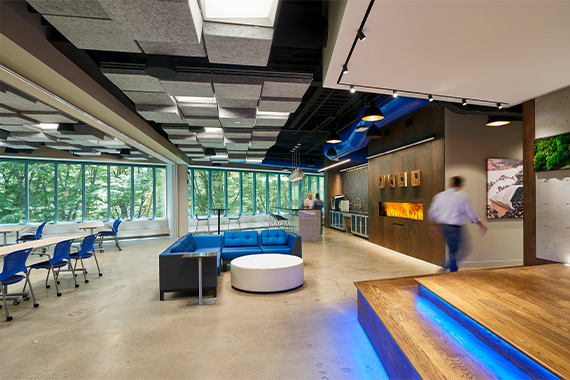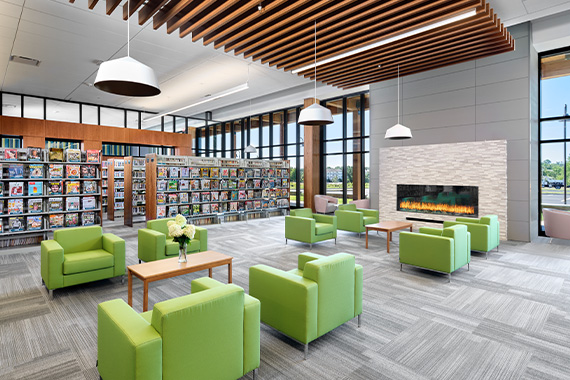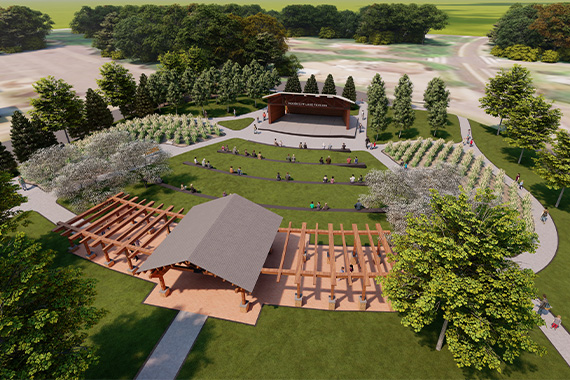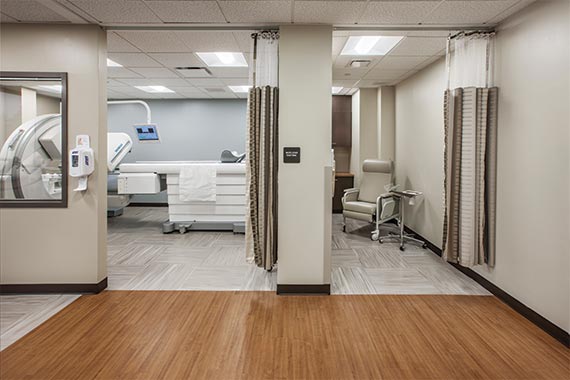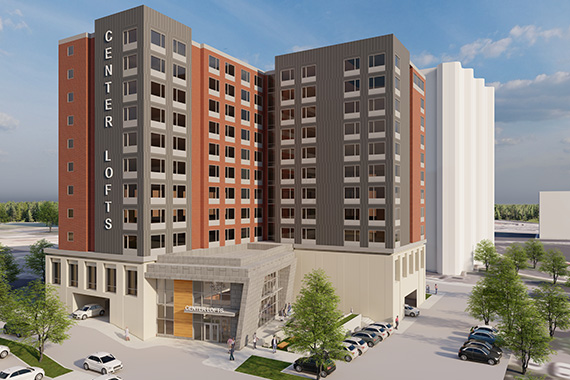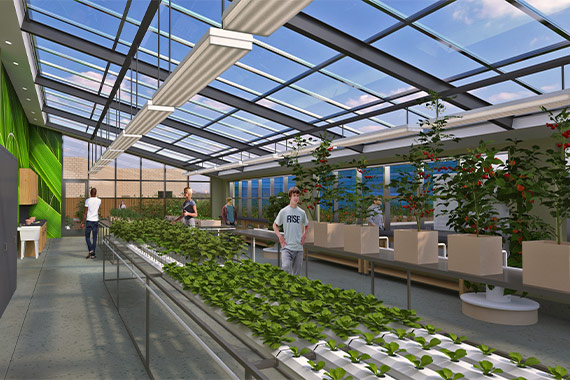5 DMR Services That Can Help You Reach New Sustainable Heights
5 DMR Services That Can Help You Reach New Sustainable Heights https://www.dmrarchitects.com/wp-content/uploads/Earth-Day-1.jpg 789 444 DMR Architects //www.dmrarchitects.com/wp-content/uploads/dmr-architects-logo2x.pngWhen it comes to architecture and planning, working with a firm that champions sustainability may be the key to funding, resiliency, cost savings, superior interior spaces and more.



