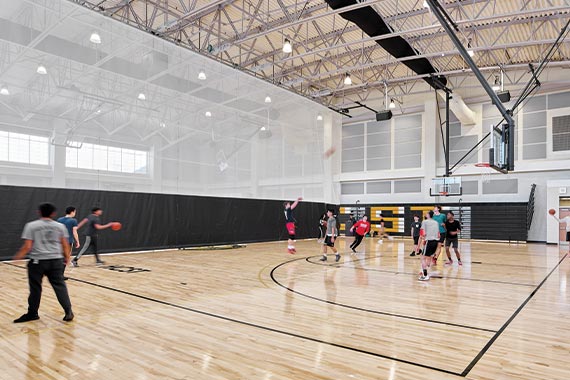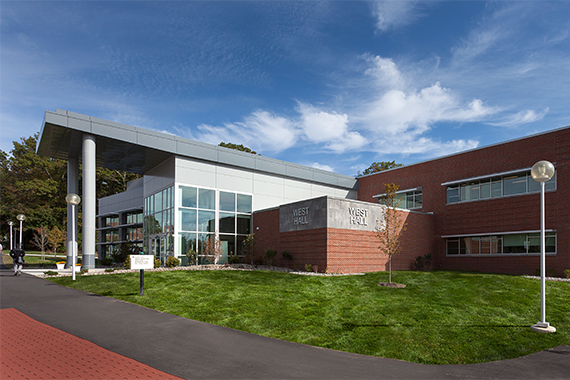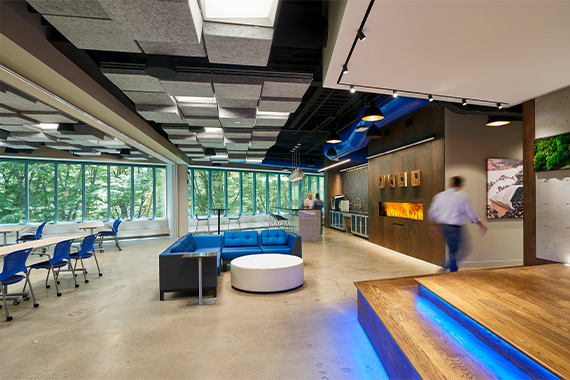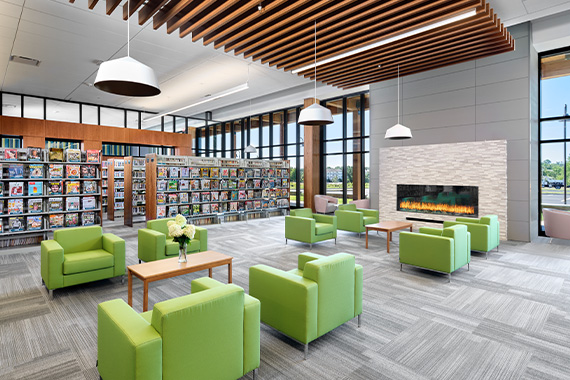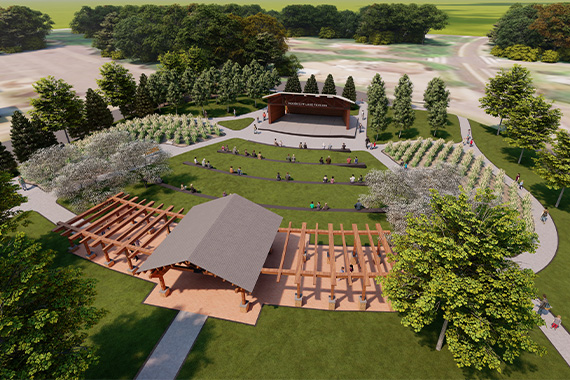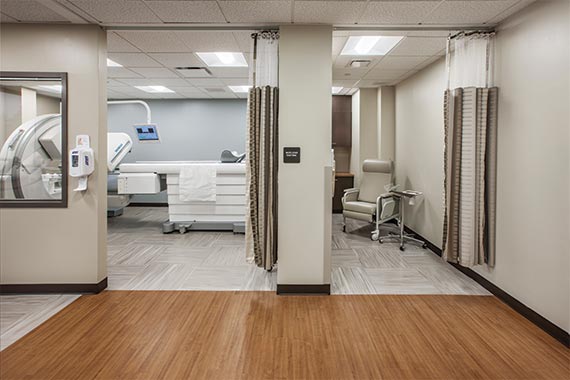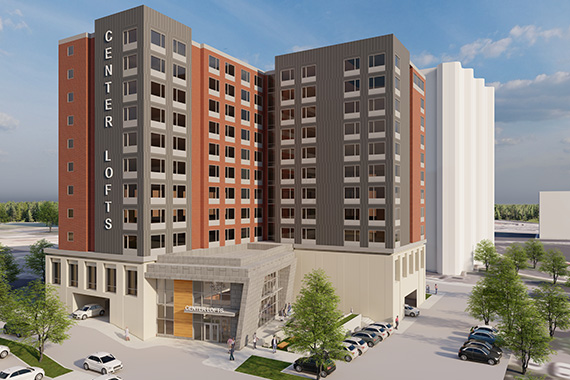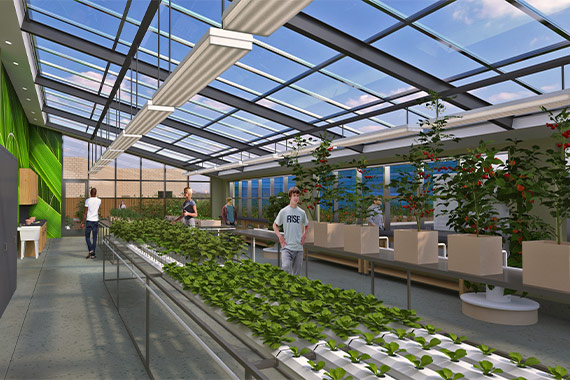DMR Expands Practice to Address $300 Million Educational Project Pipeline
DMR Expands Practice to Address $300 Million Educational Project Pipeline https://www.dmrarchitects.com/wp-content/uploads/Ed-Staff-2-scaled.jpg 2560 1450 DMR Architects //www.dmrarchitects.com/wp-content/uploads/dmr-architects-logo2x.pngDMR Architects’ legacy in New Jersey’s education landscape continues with additions to its education practice that address needs for elementary, specialty high school, and higher learning spaces and facilities, and a current pipeline that includes more than $300 million in education projects throughout the state.



