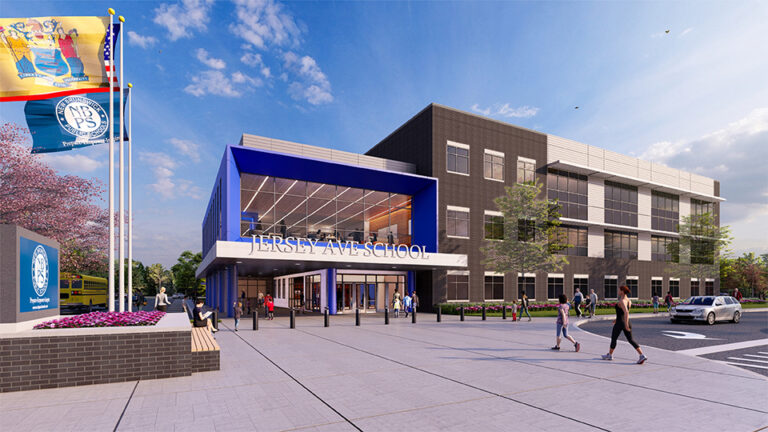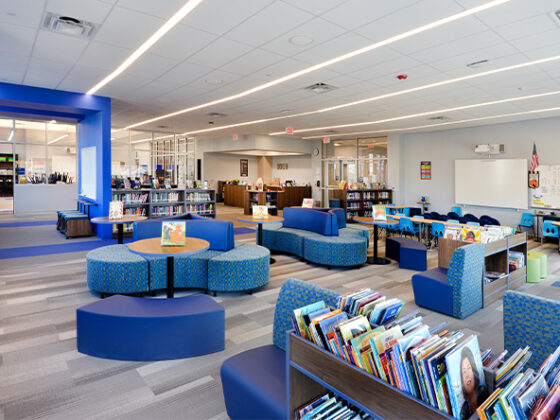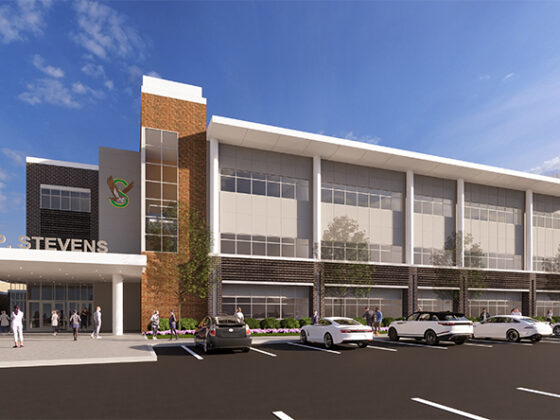Following approval from the New Brunswick Planning Board on Feb. 8, the new Jersey Ave. School is heading toward construction.
Working for Jersey Avenue School Redevelopment Associates LLC, an affiliate of the New Brunswick Development Corporation (DEVCO), DMR designed the new school to serve the New Brunswick Board of Education. The approximately 127,000 square foot, $55 million school will serve approximately 900 students and more than 100 faculty and staff.
The project, slated to be completed in 2023, will serve grades K-8 and will replace the existing, 60-year-old Lincoln School Annex. The project will provide students with a state-of-the-art facility that addresses a variety of concerns with the aging Lincoln School Annex, such as geographic proximity, overcrowding, a lack of critical programming spaces and inadequate parking. The new school will have a multi-purpose assembly room and playground, neither of which the current facility offers, as well as an expanded cafeteria, science demonstration rooms, media center and computer/technology labs, among other spaces.
Through a collaborative development effort, the new Jersey Ave. School will be built without taxpayer dollars and will allow for the construction of the Rutgers Cancer Institute of New Jersey Cancer Pavilion, a 500,000+ square foot, state-of-the-art cancer hospital, on the current Lincoln School Annex site at 165 Somerset St.
DMR has served the education sector for our entire history, working at a quarter of all public school buildings in New Jersey including some of the state’s most advanced learning institutions and spaces. Our current roster includes three other new construction schools including the Carteret Junior High School, Woodland Elementary School in Plainfield and the Joseph A. Taub School in Paterson.





