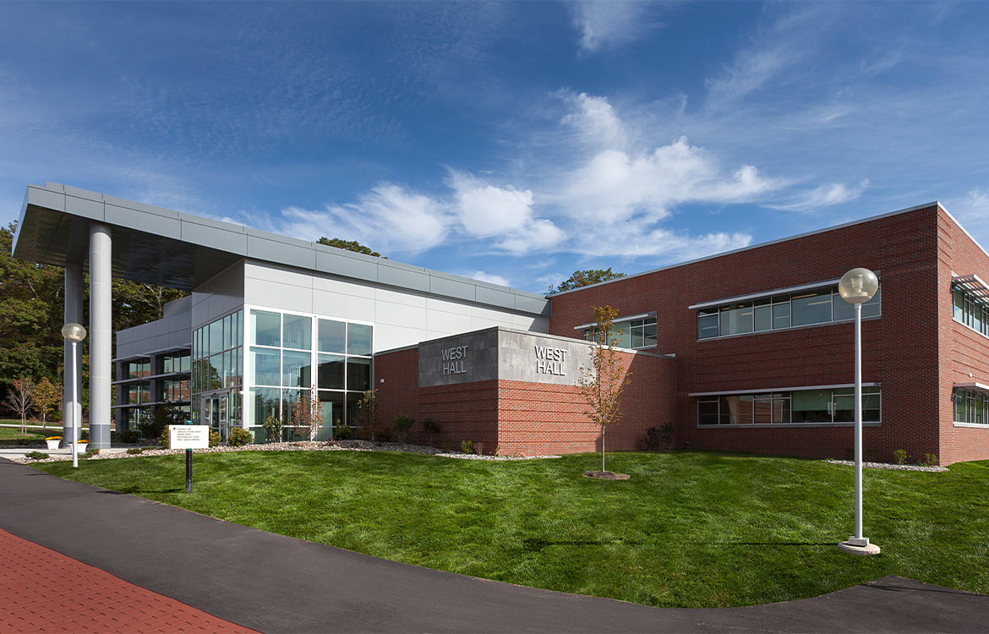
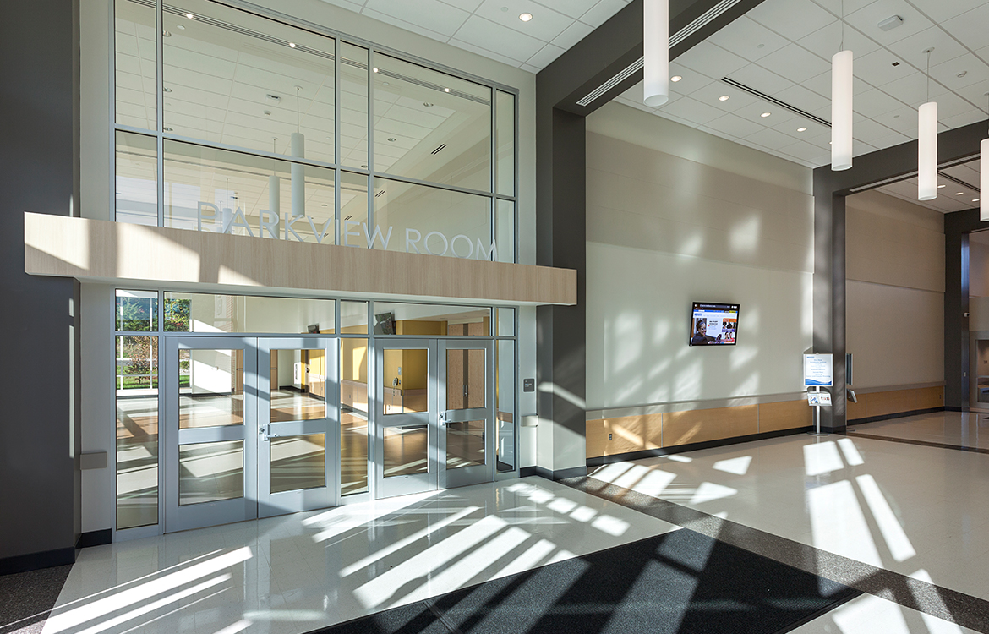
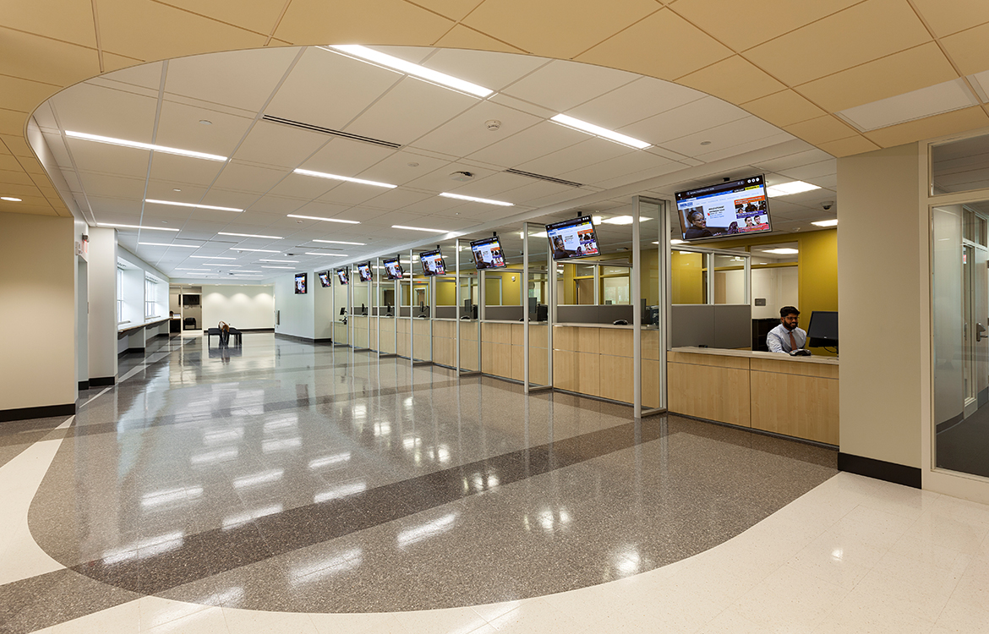
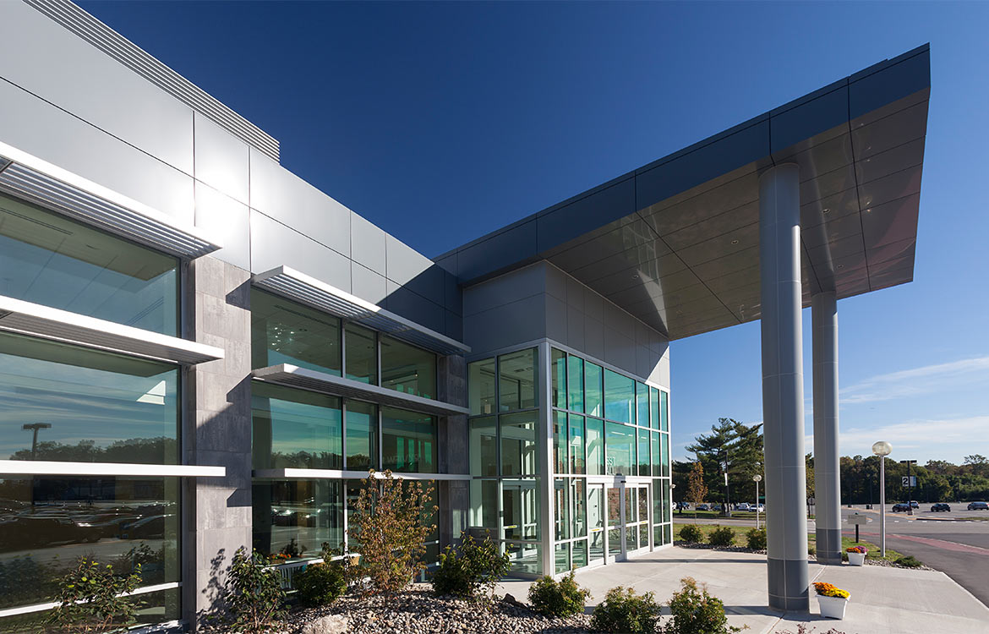
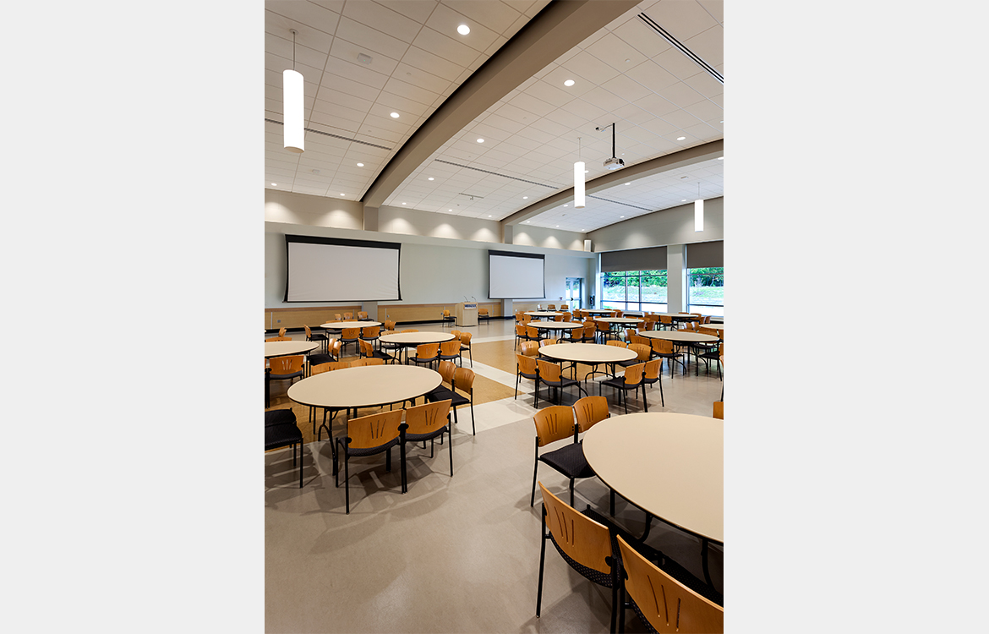
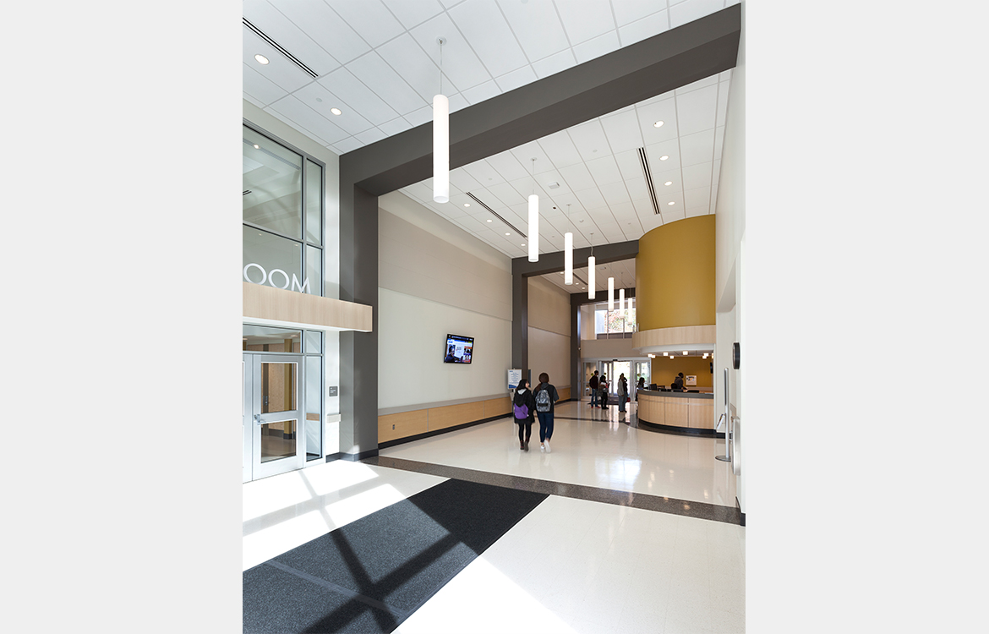






DMR designed West Hall, the new Enrollment Services Center at Middlesex College. DMR first completed a challenging programming phase, which required examining how similar programs operate on other college campuses. DMR then proceeded with the design of the 32,000 square foot facility which now provides the college’s population of more than 13,000 students with a central location for services such as academic advising, financial aid and registrar, as well as multi-purpose space.
The design of West Hall was an uncommon design project, as the building was designed in support of a complete change to the College’s business model, simultaneous to the implementation of this change. In addition to supporting student account services, the College also desired the new building to provide a college-wide multi-purpose space, thus requiring the building to serve two functions at once. This goal was achieved through the design of the grand lobby, accessible from two entrances, as well as the multi-purpose room, located right off the main entrance. The multi-purpose room, the Parkview Room, also provides a pre-function space to accommodate for large events, without disruption to the student services aspect of the building.
In support of the student services’ needs, the building includes a welcome desk, situated in visual contact with both entrances and student service kiosks; eight kiosks, with a unified queue line, visual indication of the next available kiosk, and the ability of nearly any service to be accommodated at each location; a contact center, which functions as a “tier I” for phone and electronic requests; back-end processing area, which supports administrative work for the entire building; and “tier II” administrative offices, which provides space for staff to resolve higher level student issues, while maintaining privacy and efficiency through an internal communication stair.

