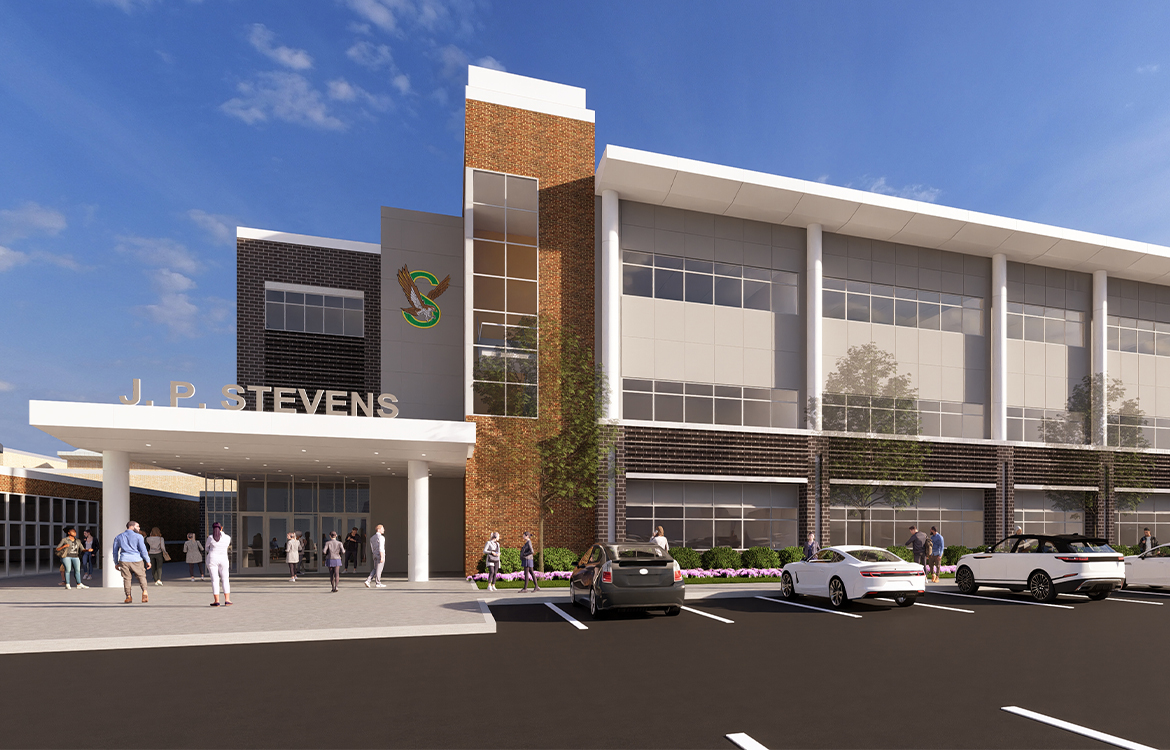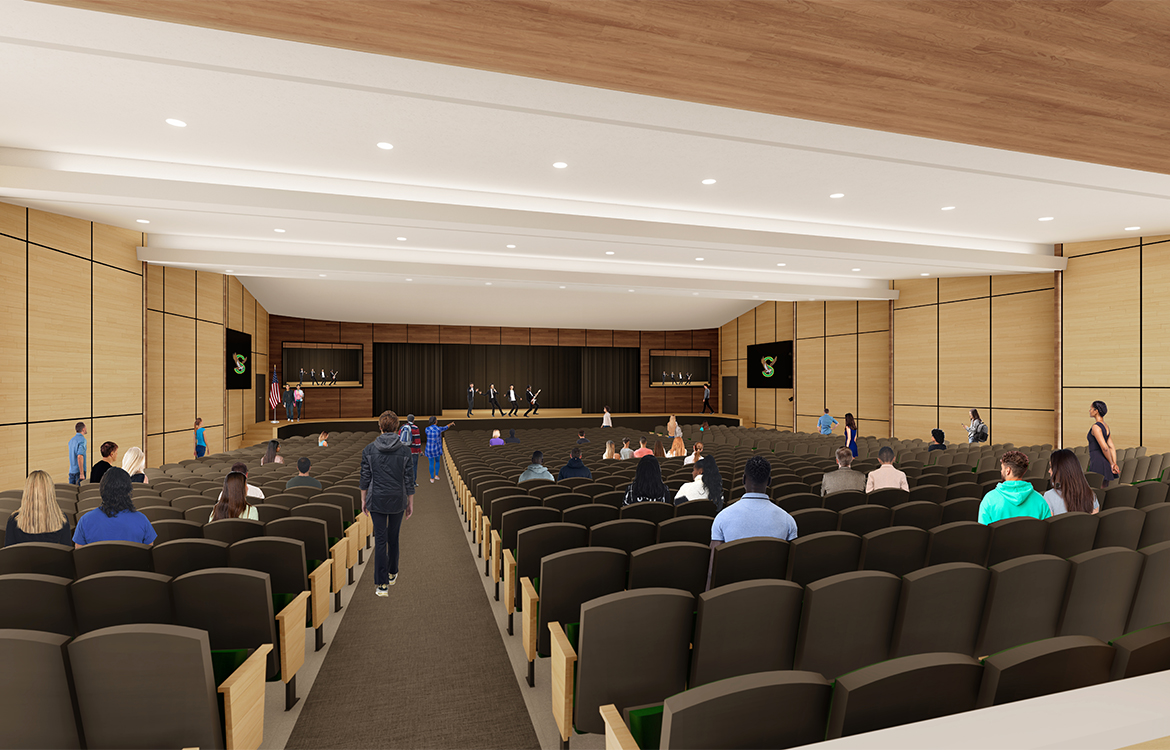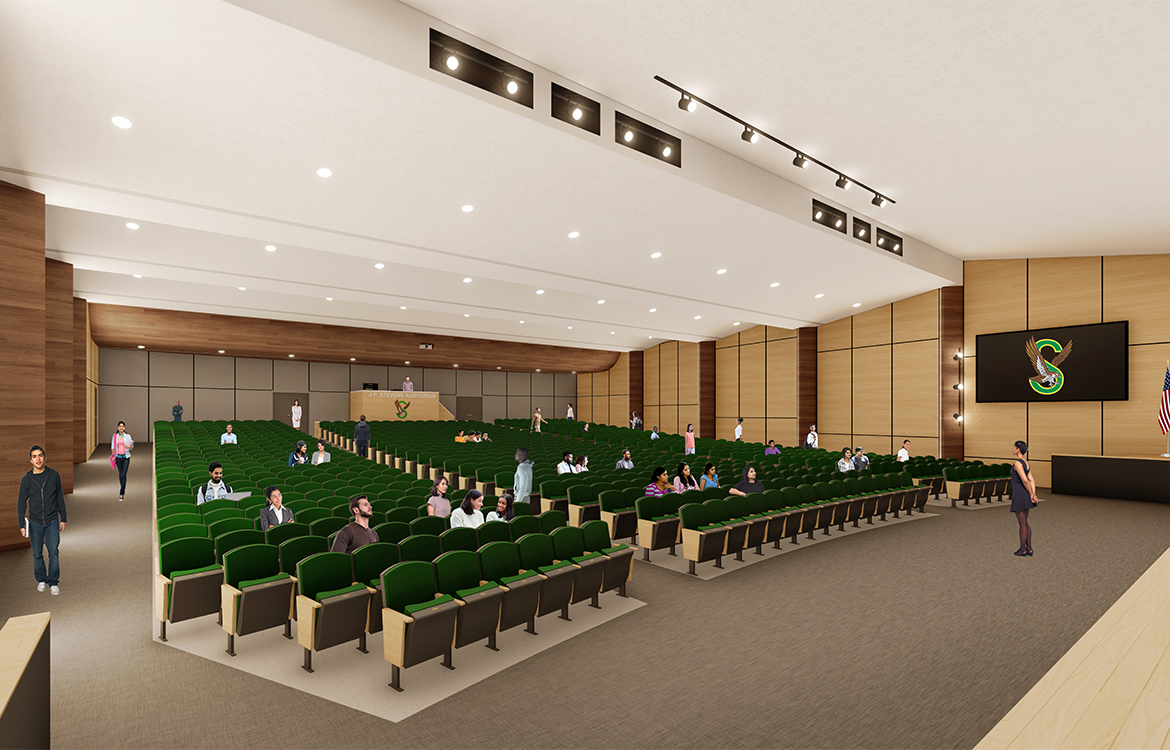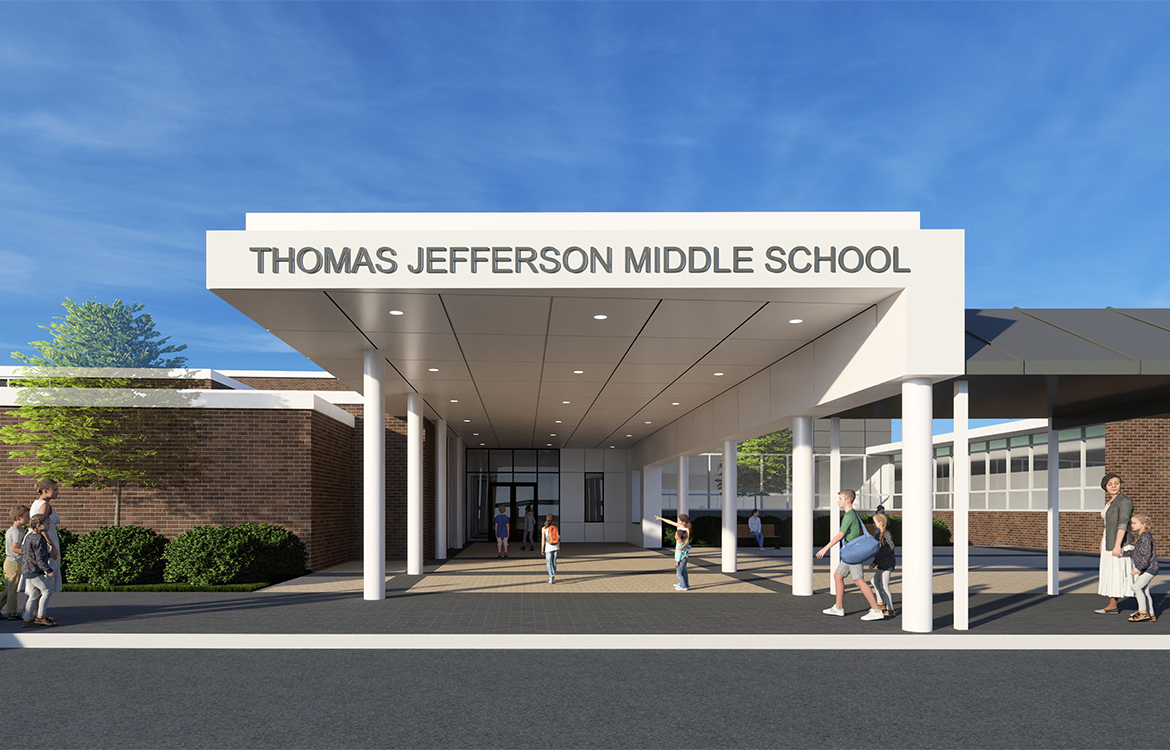







DMR is advancing with numerous projects as part of an overall building program that will bring $100 million of upgrades to educational facilities throughout Edison. The projects include routine upgrades, modernizations, and capacity generating projects that respond to an enrollment increase in the sixth largest municipality in New Jersey.
The design story is one of working with an architect that approaches school design from a holistic perspective, taking into account each of a district’s facilities and their individual needs, how needs may change over time, how construction projects disrupt the existing ecosystem and how projects often reveal opportunities to improve functionality and programming.
A 48,000 SF addition to John P. Stevens High School was strategically set on the site to minimize disruption to existing functions, while still adding many improvements, including a second secure entrance, added pick-up and drop-off areas, and a link to a remote portion of the school. Addressing a need for more flexible educational space, the addition also includes a classroom space that expands from 850 SF to 3,400 SF. Also at John P. Stevens High School, every square foot of the auditorium will be renovated, improving functionality, performance and providing advanced education opportunities.
At Thomas Jefferson Middle School, a total of 15,000 SF of renovations and new construction will also add an auxiliary gym, expand the cafeteria and reconfigure the administrative office and entryway, renovating multiple areas and expanding from two sides of the building. On the inside, the project will relieve congestion, expand programming, improve efficiency and enhance security. On the outside, a grand entrance and new courtyard that seamlessly integrates into the existing structure will be added, improving pedestrian traffic and providing a more appropriate symbol for the updated facility.
Other projects across the district include: a 10,000 SF auxiliary gym addition, cafeteria renovations, a new baseball field, a music studio, special education classrooms, and a kitchen.

