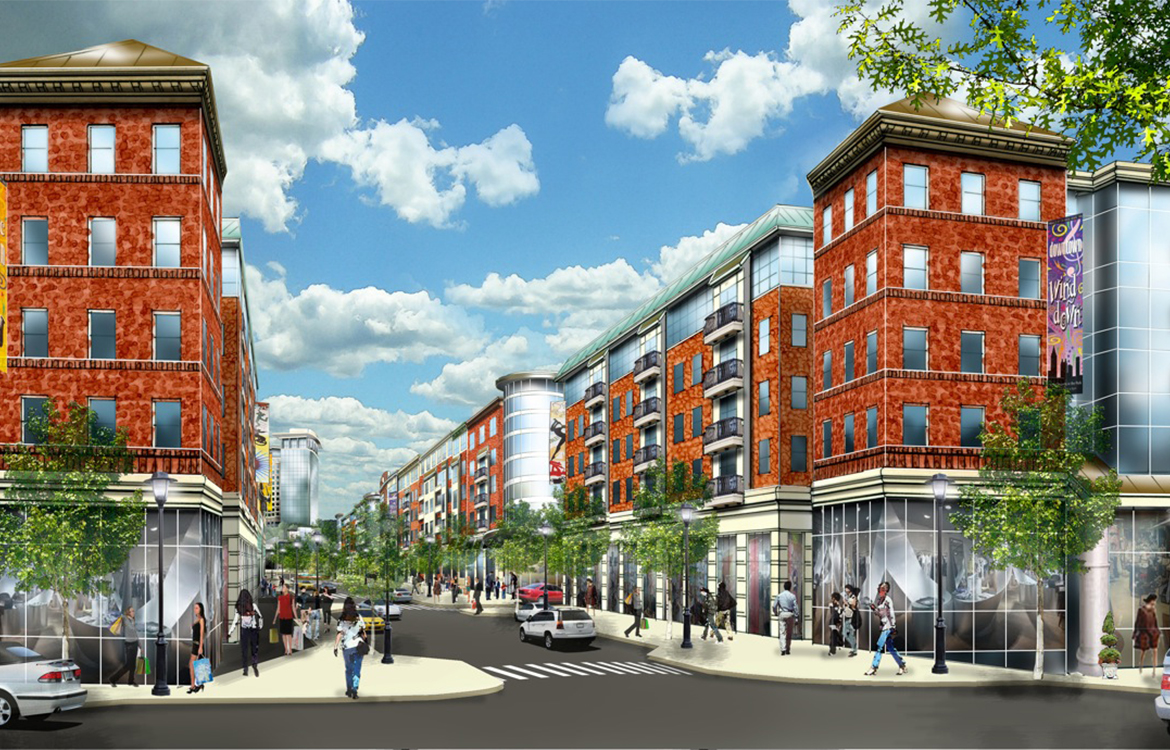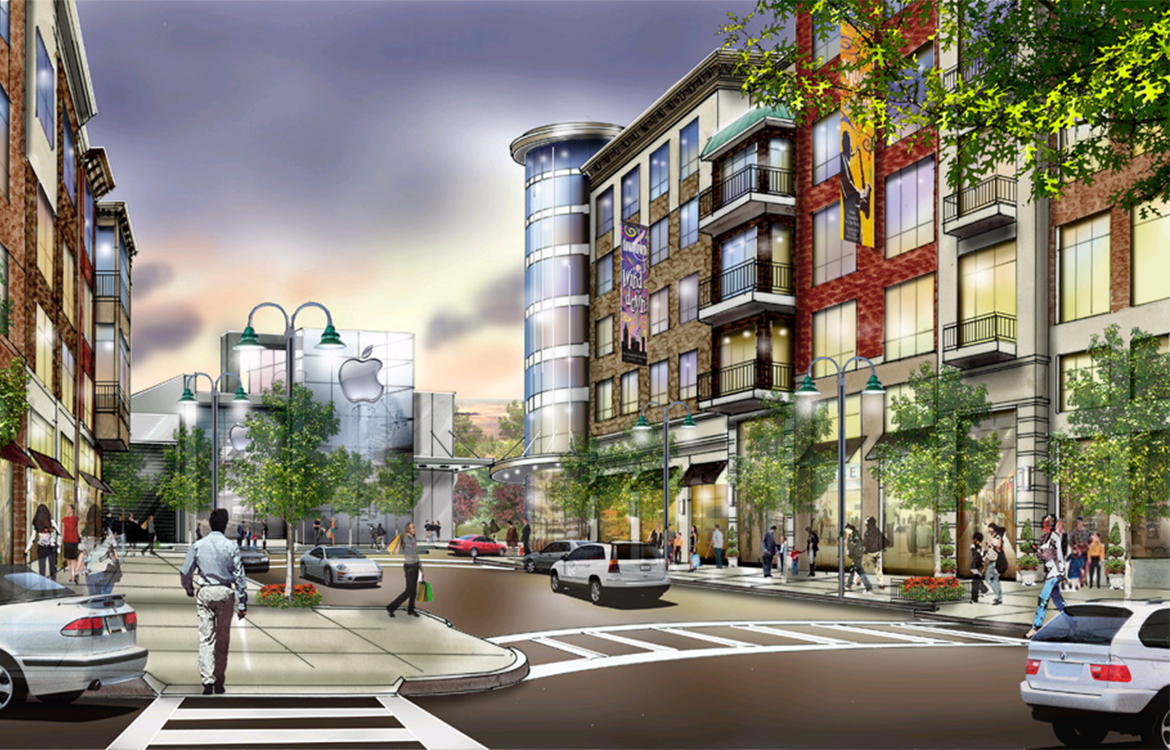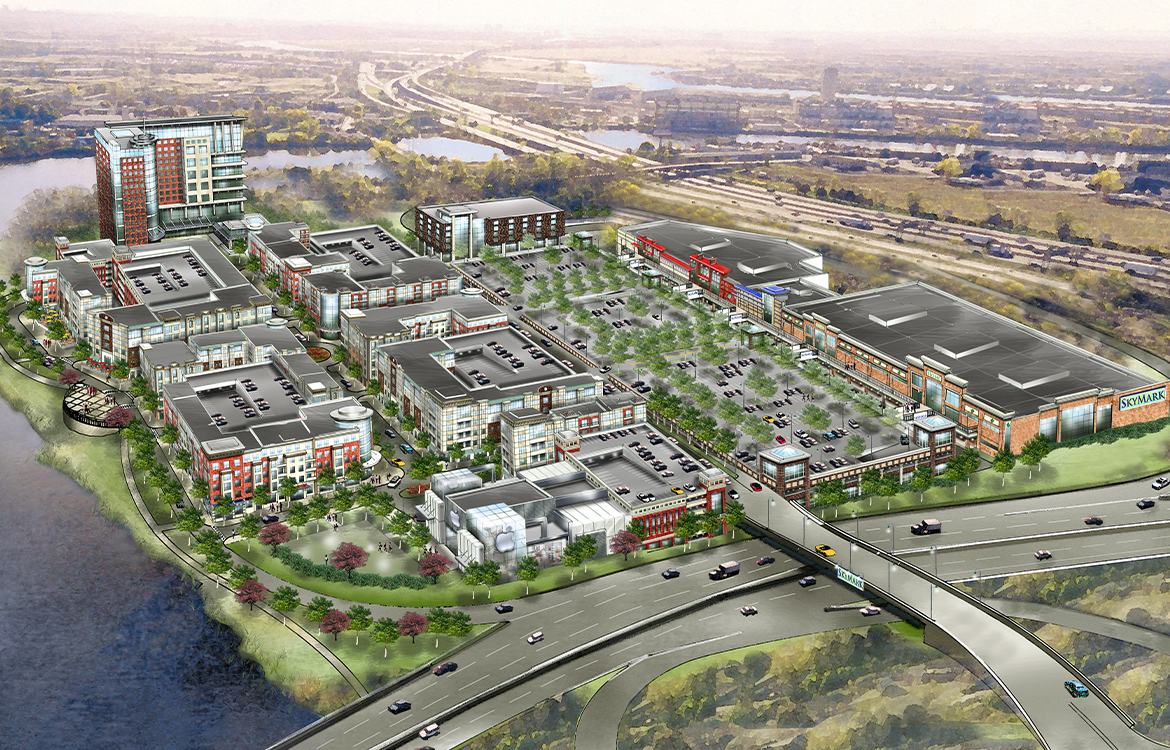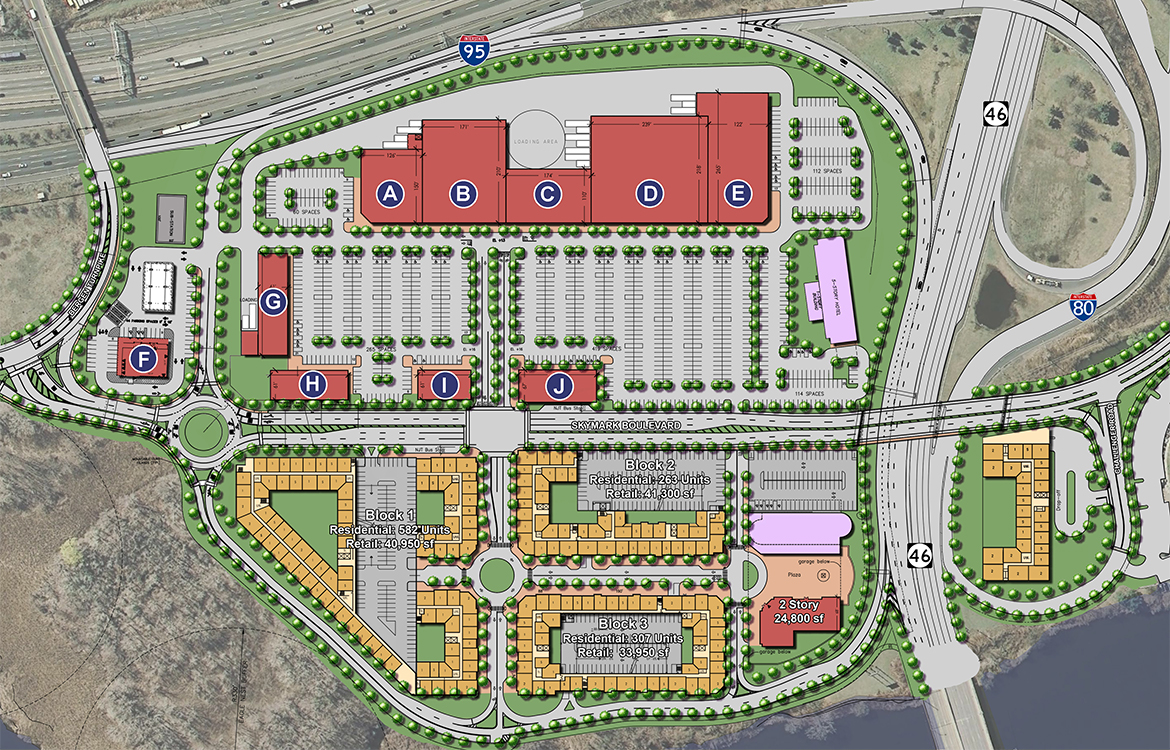







DMR developed the master plan and design concepts for the proposed SkyMark Center, the transformation of a 55-acre property in Ridgefield Park, NJ into a retail center and mixed-use village.
Visions for the retail center called for a combination of big box retailers, junior anchors, a fitness center and self-storage facility, while the mixed-use village offered 850,000 SF of retail and restaurants in a pedestrian-friendly environment. 1,000 residential units and a conference hotel and spa were also planned.
Located at the intersection of the New Jersey Turnpike, Route 80 and Route 46, in New Jersey’s most populous county and in one of the nation’s highest income counties per capita, SkyMark was on course to become the largest redevelopment project in Bergen County in at least 30 years.
Once a former paper mill factory, DMR worked with the developers of the SkyMark site for many years, including through earlier iterations of the development project which at one time called for a corporate complex featuring 2 million SF of Class A office space in three towers, the tallest of which was eighteen stories, and a 300,000 SF hotel and conference center.

