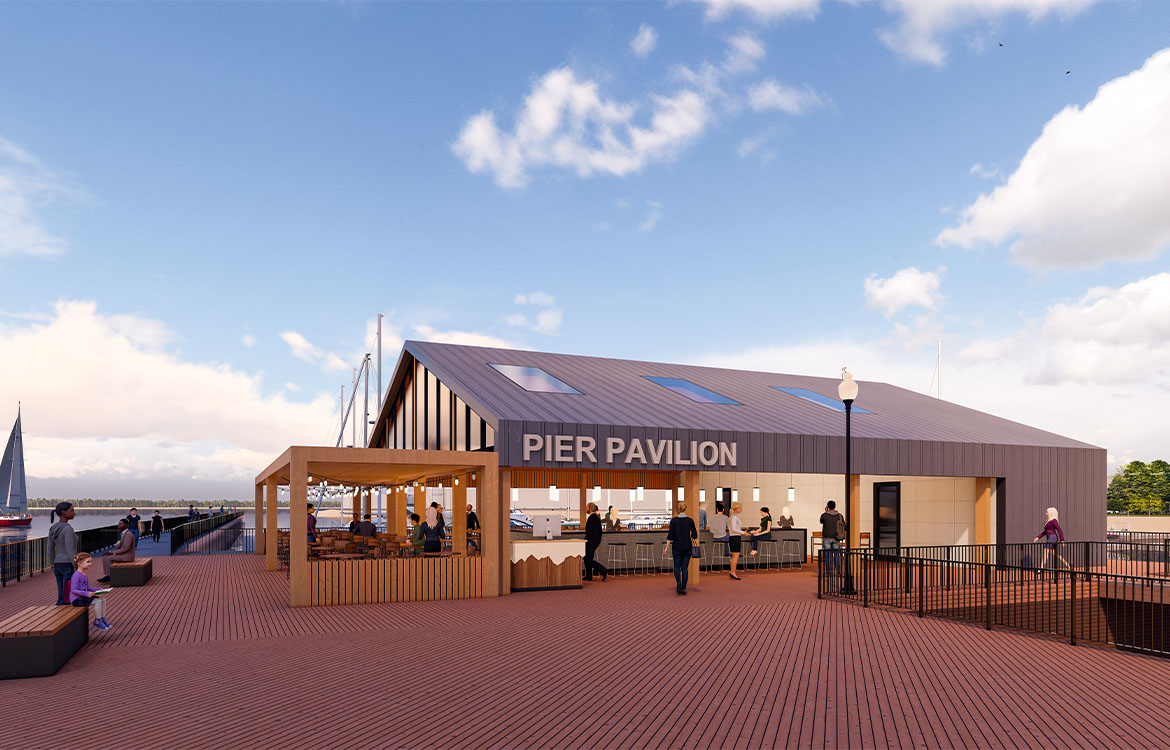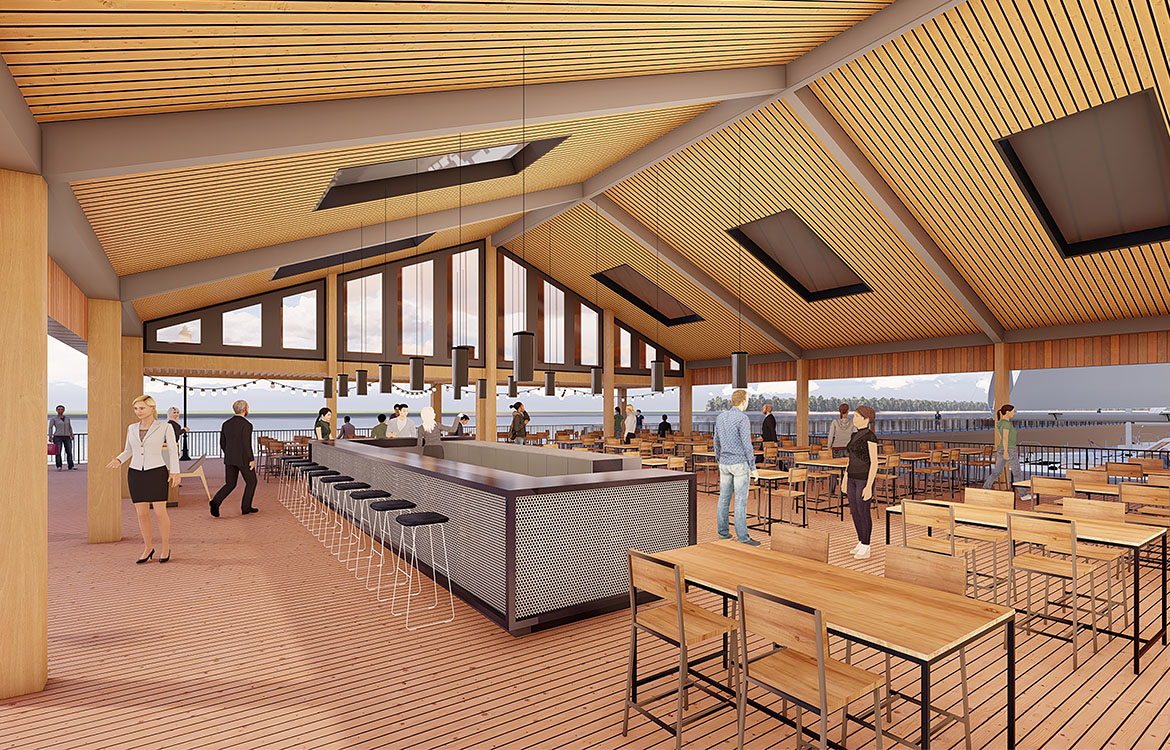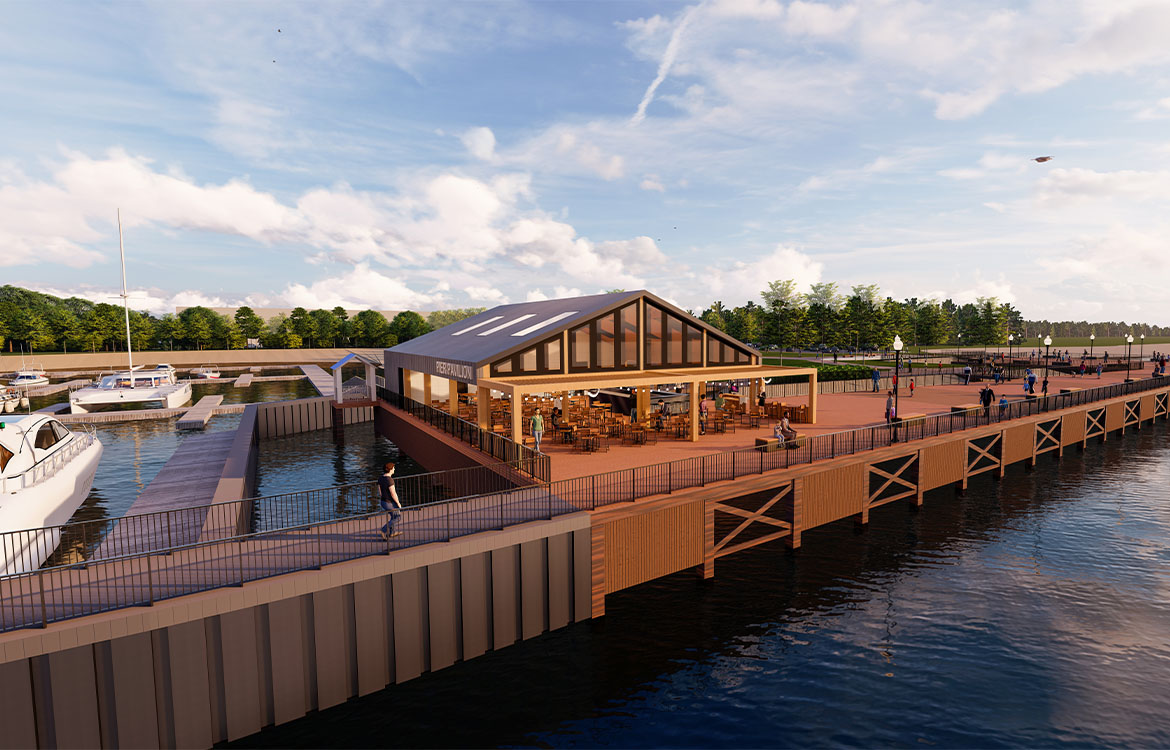





DMR designed a 3,000 SF, three season pavilion on the existing Veteran’s Pier within Waterfront Park in Carteret. Already a regional destination, the pavilion fits into a major plan to improve Waterfront Park with the addition of a permanent outdoor stage, new restrooms and a ferry terminal which when complete, will offer daily service into Manhattan.
DMR’s design of the pavilion calls for indoor and outdoor seating, a beverage serving area and a utility kitchen, with roll-up vinyl siding for use as needed. An existing 500 SF gazebo will also be converted into kitchen space.

