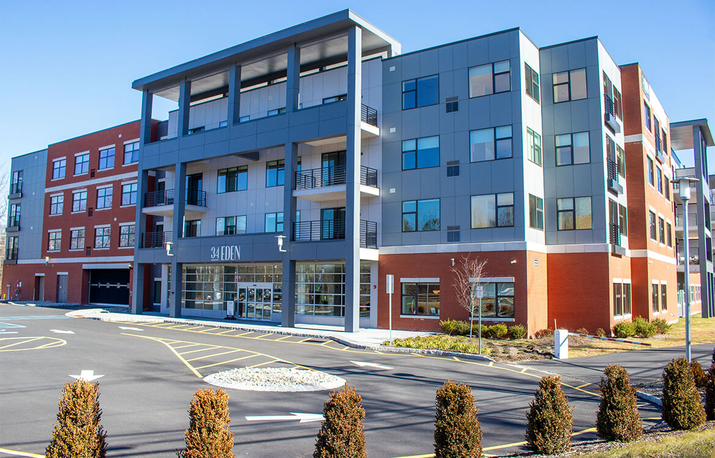
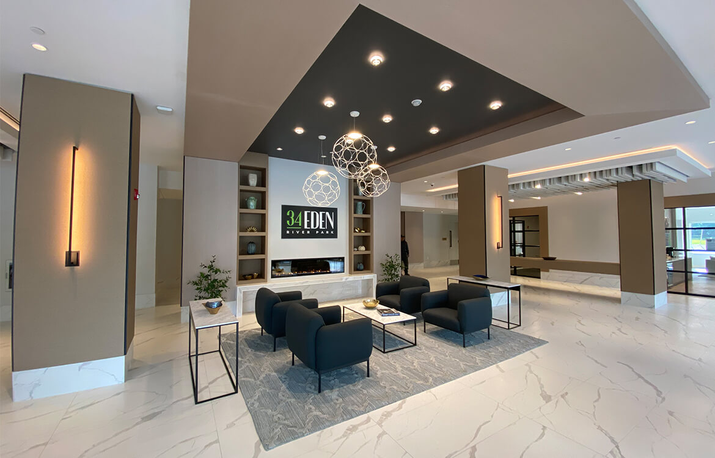
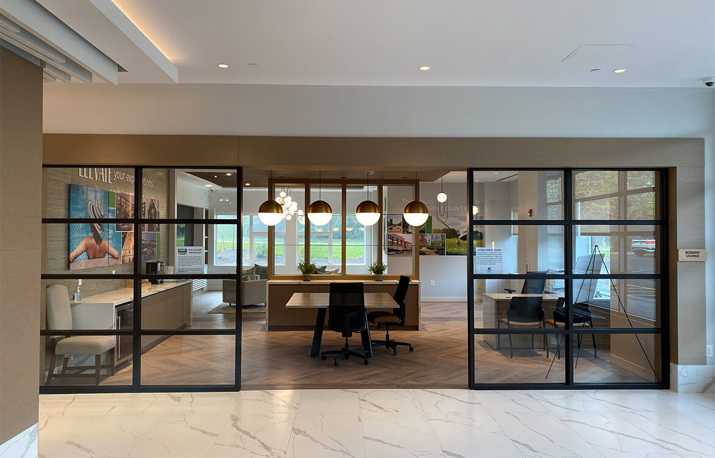
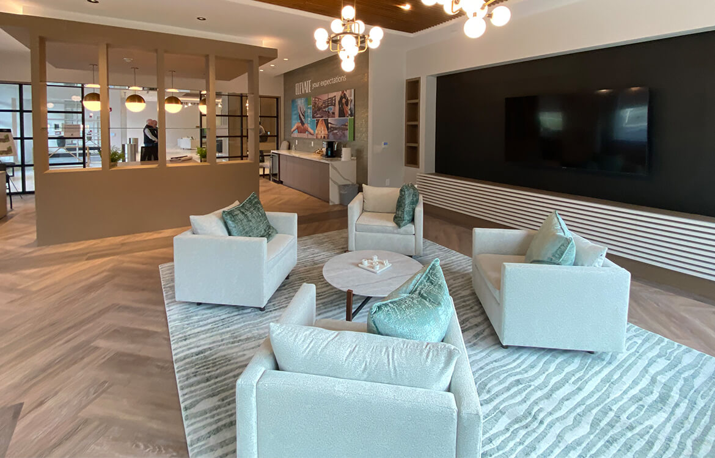
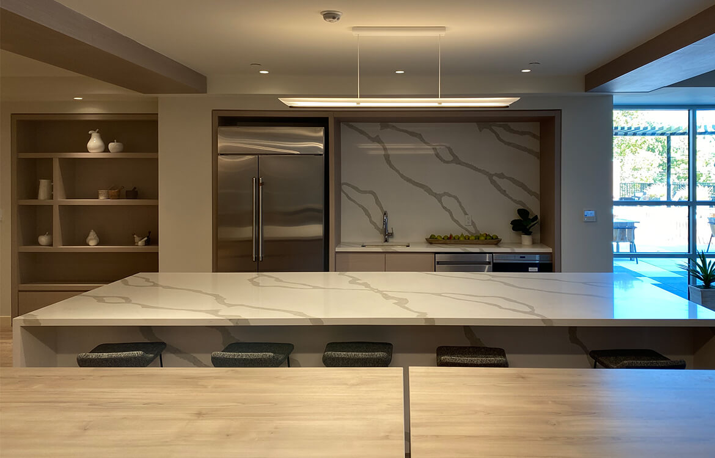
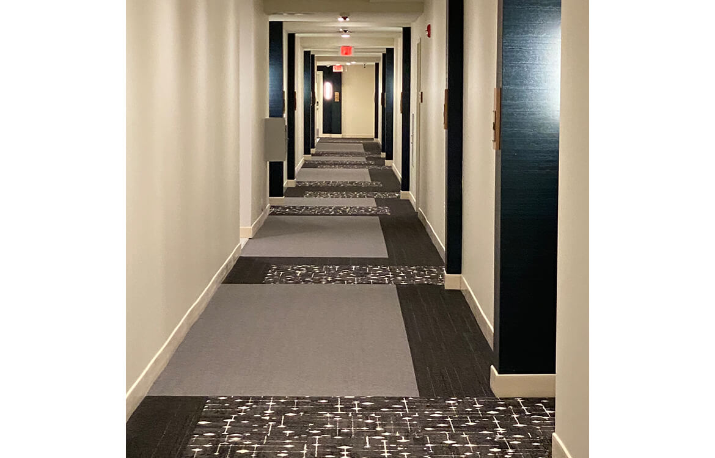
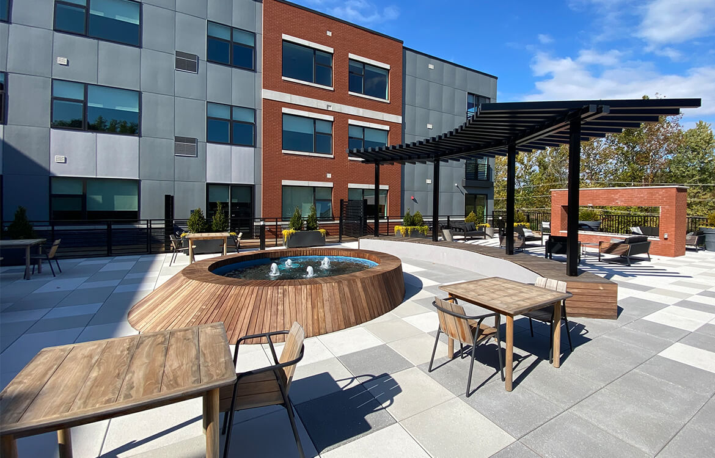
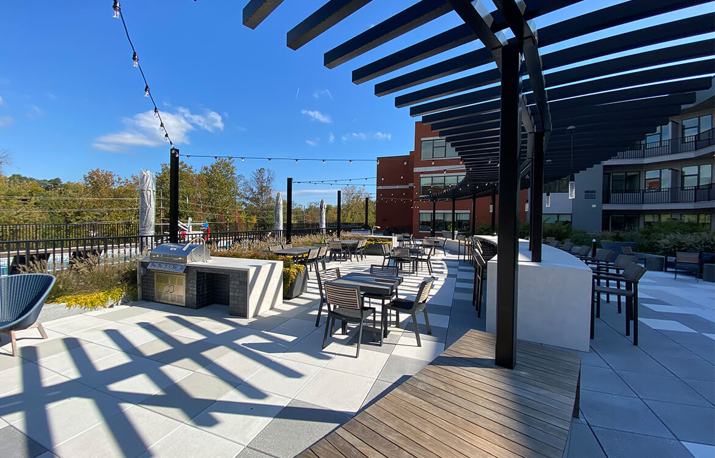
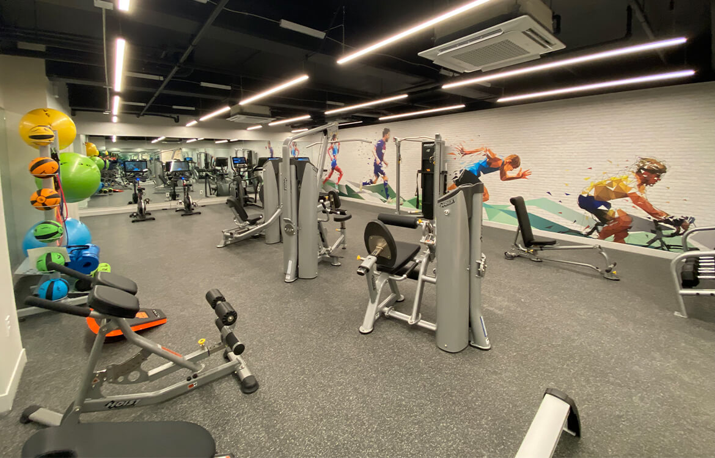
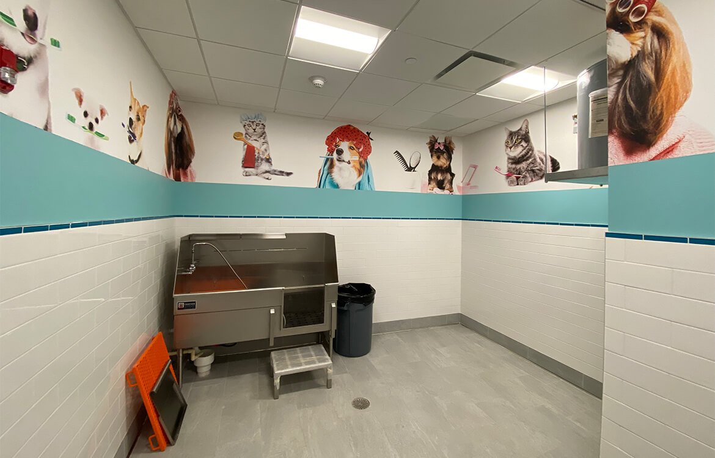
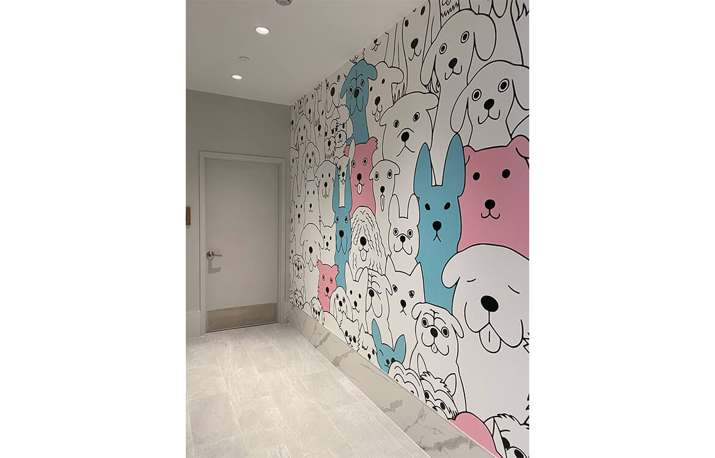











As part of an assignment that calls upon both DMR’s professional planners and residential designers, DMR designed and secured approvals for River Park Town Center, a mixed-use town center on an 88-acre tract of land in the Whippany section of Hanover.
The developer of the site first retained DMR to produce multiple town center concepts, ultimately deciding on a plan for 967 residential units, 80,000 SF of retail, two 125-room extended stay hotels, an outdoor amphitheater, and passive outdoor areas and trails along Patriot’s Path, a regional trail system.
Located within walking distance of the headquarters of companies such as Bayer, MetLife and Novartis, the project will have a major impact on the area that currently lacks a downtown, changing the both the retail and economic landscape through hundreds of new residents and many new retail, entertainment and hospitality options.
The first of eleven buildings, 34 Eden River Park, brought the first 81 residential units to the site.
34 Eden River Park consists of one-, two- and three-bedroom, as well as one- and two-bedroom plus den units. Units are appointed with high-end finishes and complemented with large windows to take in the community’s natural surroundings. Amenity spaces include a lobby-level residents lounge and clubroom, a fitness center, and an outdoor lounge with sundeck, pergola, water feature, fireplace, pool and hot tub.

