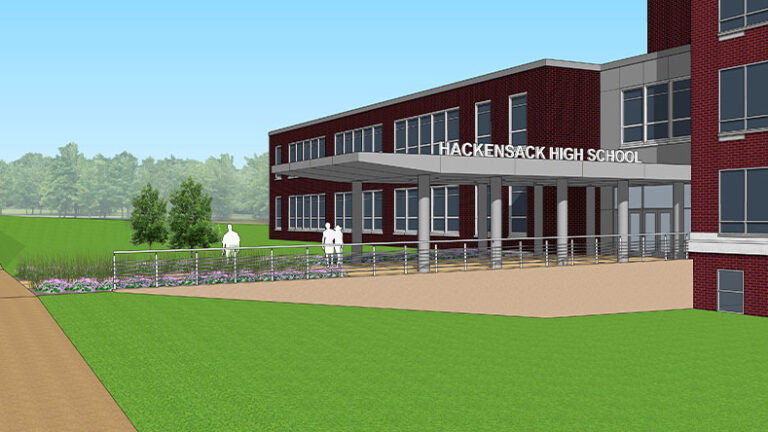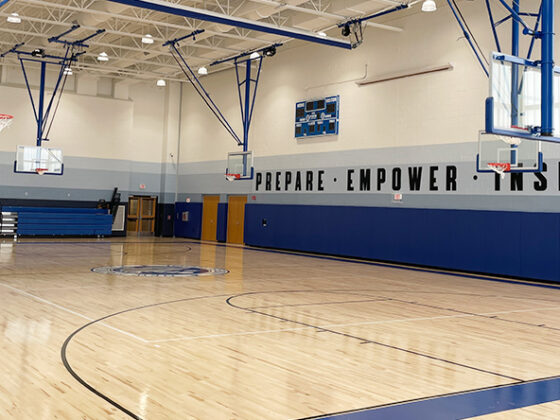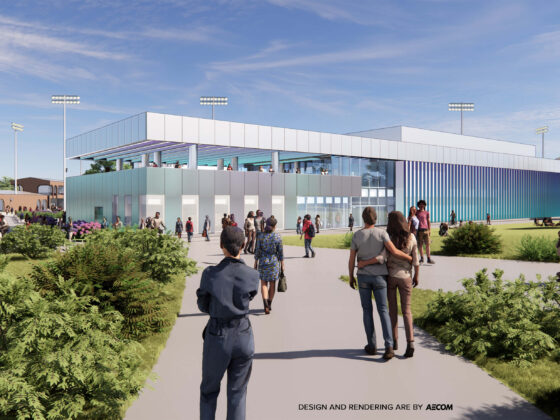Education boards in Carteret and Hackensack have recently turned to DMR to help solve the equation of how to make school front entryways more secure for students while still being a welcoming focal point for those visiting the building.
Hackensack High School is a 260,000 square foot facility that was previously using a nondescript walkway to a security door as its main entrance, while signage down the street misdirected people to the school’s annex.
“They needed something that said, ‘Here I am,’ and is a point of pride for students, parents, teachers and administrators,” said Donna Coen O’Gorman, AIA. “When we create a new front entrance, we are giving a school and the neighborhood an identity, welcoming people into the building, improving safety and foot traffic patterns, and providing a preamble for what to expect inside the facility.”
The rewards of building esteem in the school community from visual impact are only the secondary benefit: in a day when security threats are an unfortunate pre-occupation with administrators, the challenge of protecting teachers and students is a critical focus.
Plans for the new entrance on Beech Street include an 1,100 square foot portico, with backlit aluminum letters atop, new landscaping and an ADA accessible drop off. The entrance will be ready for the 2022-23 school year and also includes bullet resistant glazing, closed circuit televisions, key card access, a secured vestibule and security lighting that have been seamlessly integrated into the overall design.
“It’s a mistake for school boards to assume that a building entrance upgrade is just modernizing doors and windows,” said Lloyd A. Rosenberg, AIA. “It’s about aesthetics, security, and how buildings function in service to students, staff, and visitors, which requires experienced architects to make programming and design choices.”
Work on Carteret’s new state-of-the-art Junior High School started long before construction workers broke ground when DMR Architects created a design plan that integrated the already-existing High School on the same property through a pedestrian bridge connected to the new, 60,000 square foot school. With the new Junior High School opening this fall, exterior upgrades were also designed at the high school to distinguish its identity and increase security.
Also in Carteret, an exterior renovation to the Columbus Elementary School required identifying a new location for the main entrance and several programming changes, including moving the main office and creating a main entrance lobby.
“In the case of Carteret’s Columbus Elementary School, the main entrance needed to be located at a prominent location but also to a space where it would function more efficiently,” continues Donna Coen O’Gorman. “We created a portico addition that would make a visual impact but also support the school’s programming.”
The entrance design will include controlled and secure access, a security office, bullet resistant glazing and bollards and will now be located next to the cafeteria, streamlining drop-off and pickup of early- and late-entrance and eliminating the need for visitors to walk through the school.





