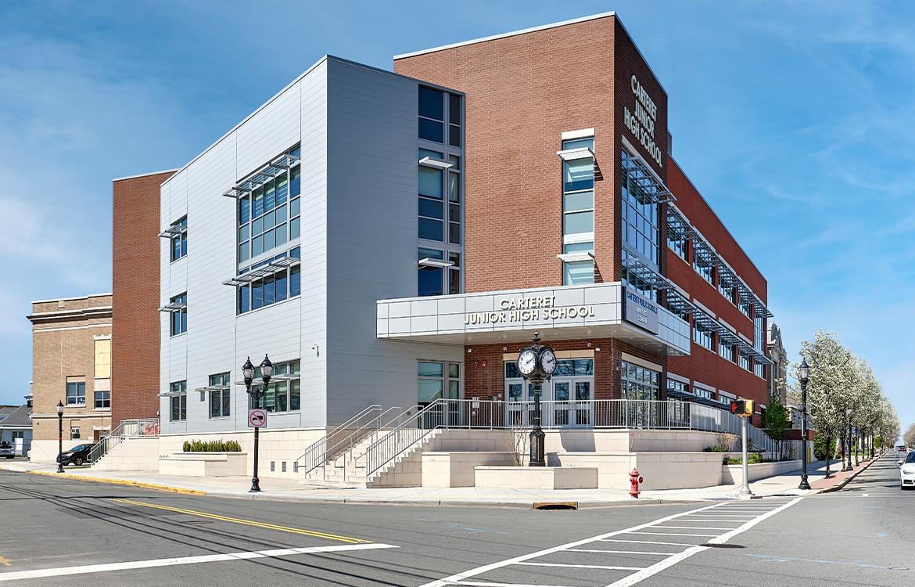
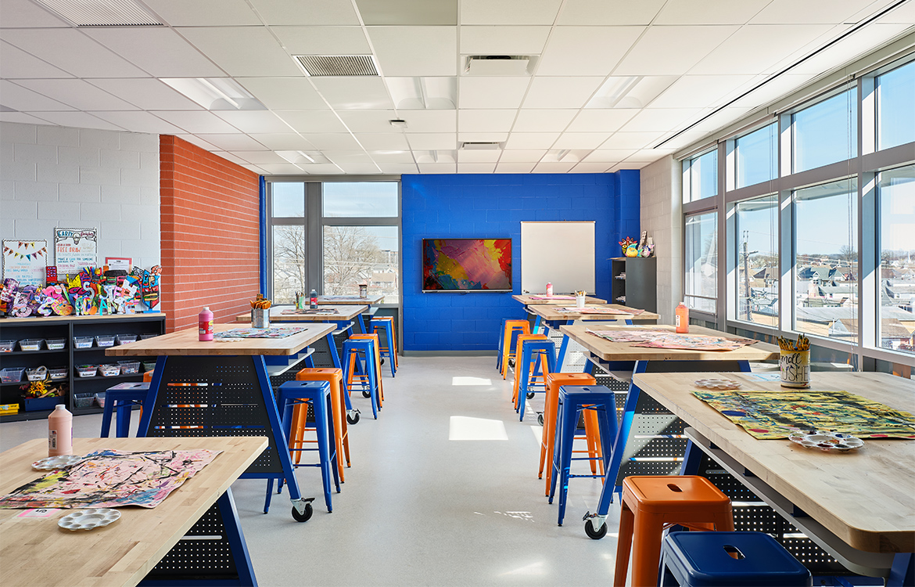
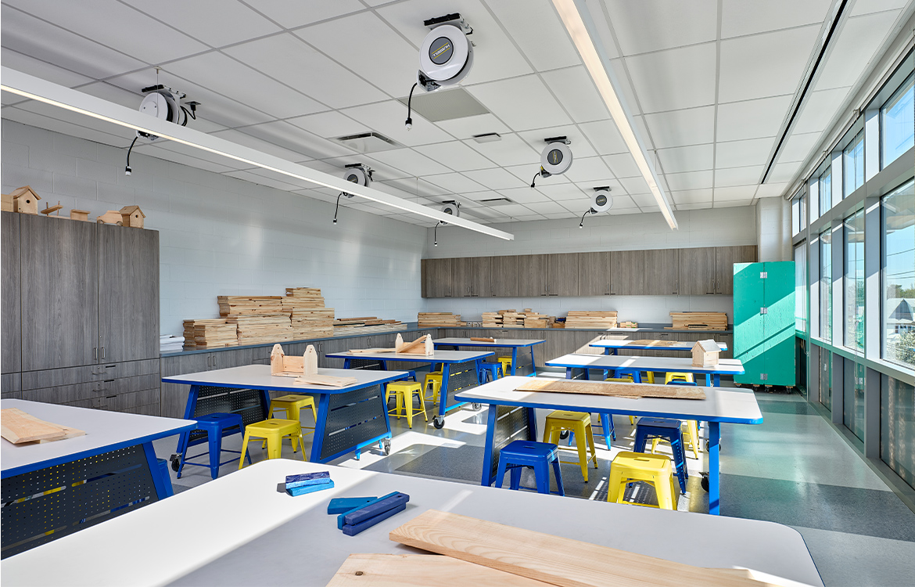
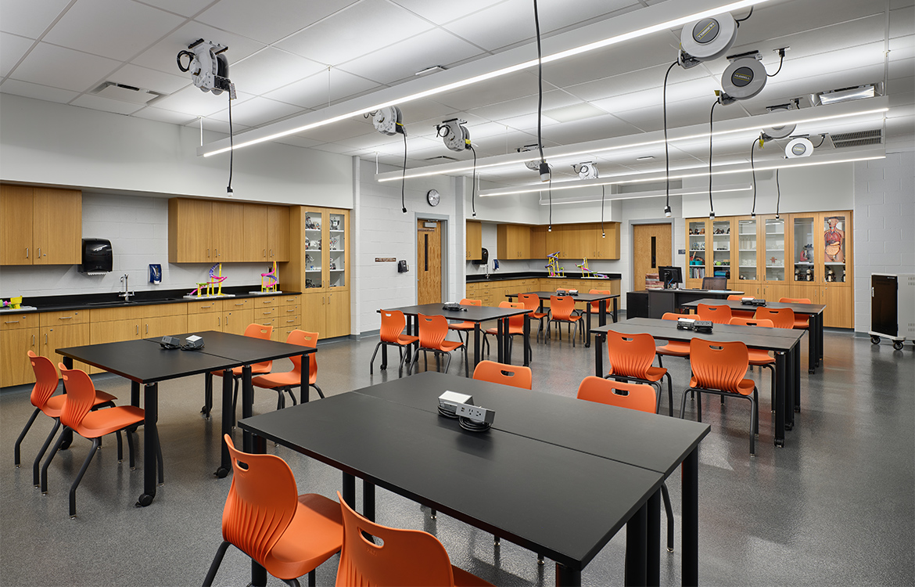
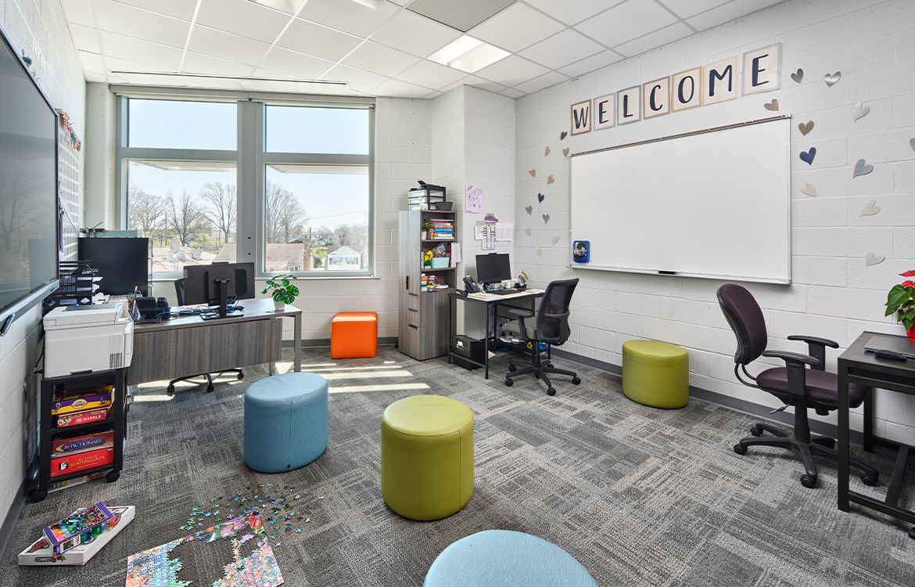
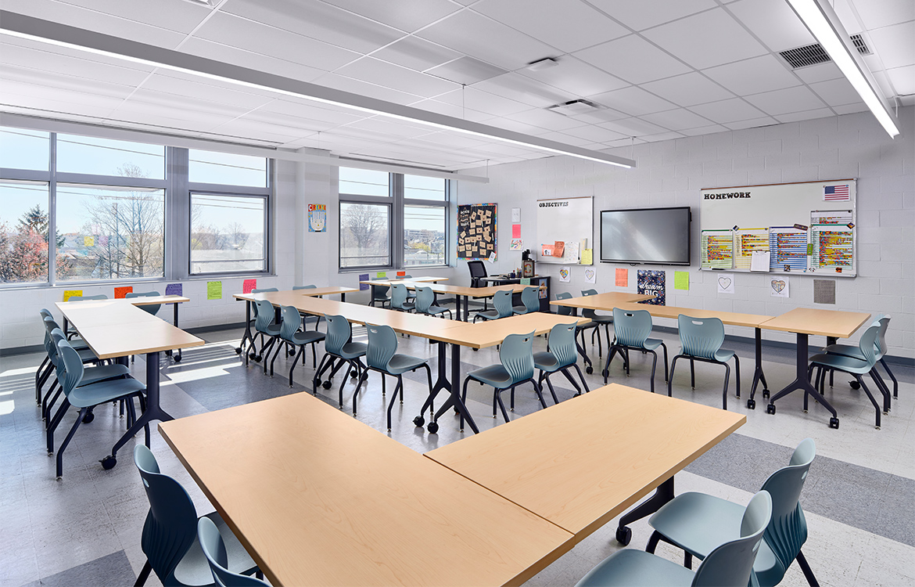
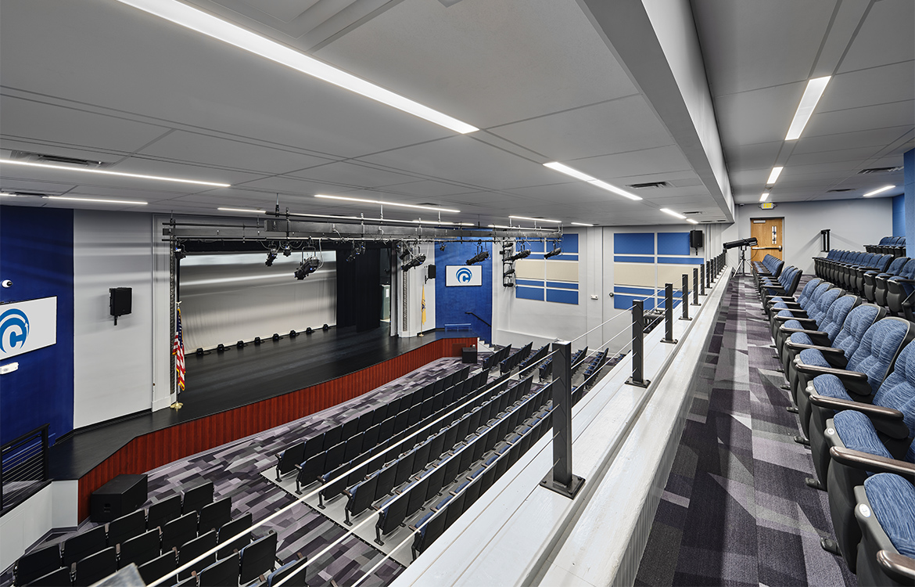







DMR designed the new, 60,000 SF new Junior High School in Carteret following a successful $37 million referendum which funded the construction of the school and additional projects district-wide. The completed school serves 600 seventh and eighth grade students.
DMR first came on board when the district, facing overcrowding, was considering the construction of a new junior high. When their chosen site proved to be prohibitive for construction, the district turned to DMR to help find a more suitable home. Space was found at the existing high school. DMR determined that a facility that addressed site restraints, including flooding concerns, and met programming needs was feasible. DMR also proposed connecting the new facility to the high school by pedestrian bridge, allowing for a reduction in programming space through the use of shared spaces between the two schools.
The team then turned to passing the public referendum. DMR worked closely with the town and the district to include projects at all schools in the referendum, closely adhering to a strict budget to reduce the impact on taxpayers. Drawing on trends in educational design, DMR proposed the construction of an advanced facility, with enhanced art and music education spaces and a think tank. DMR also proposed a renovation to the existing high school auditorium, which would be shared by both schools. Each of these factors are credited with helping pass the referendum.
By constructing the Junior High School on the existing Carteret High School site, the project has activated an entire educational campus for grades 7-12, and served as the impetus to many projects at Carteret High School and throughout the district.

