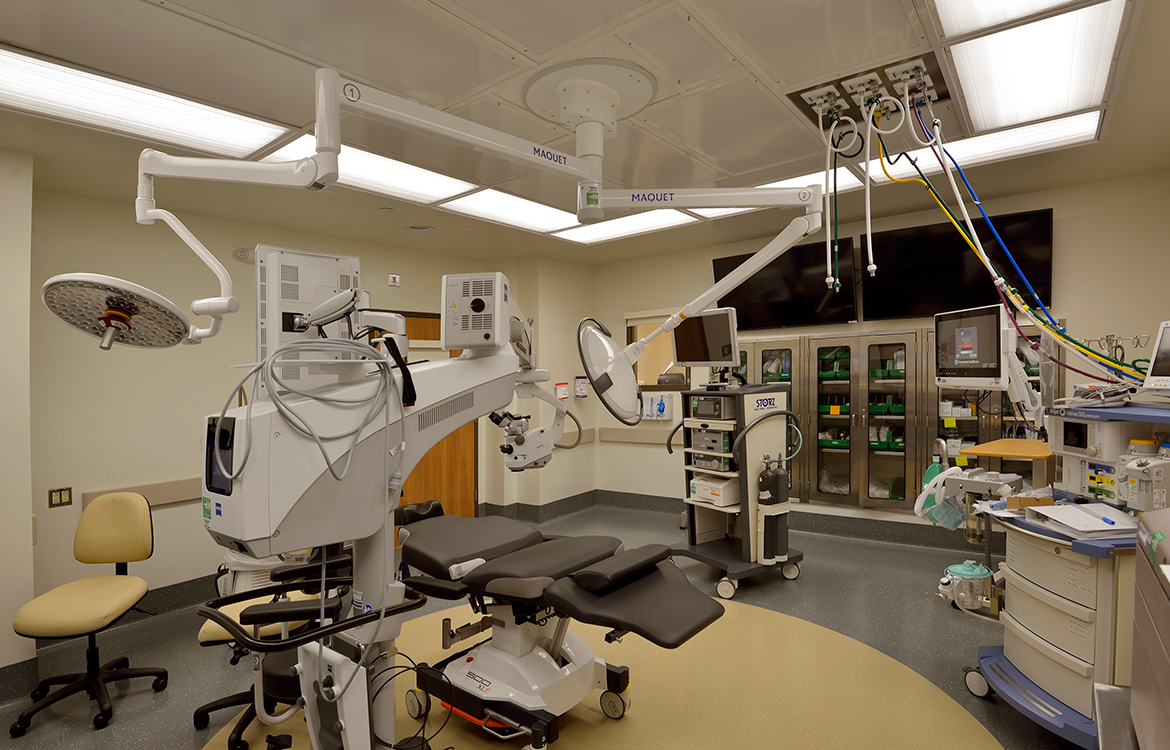
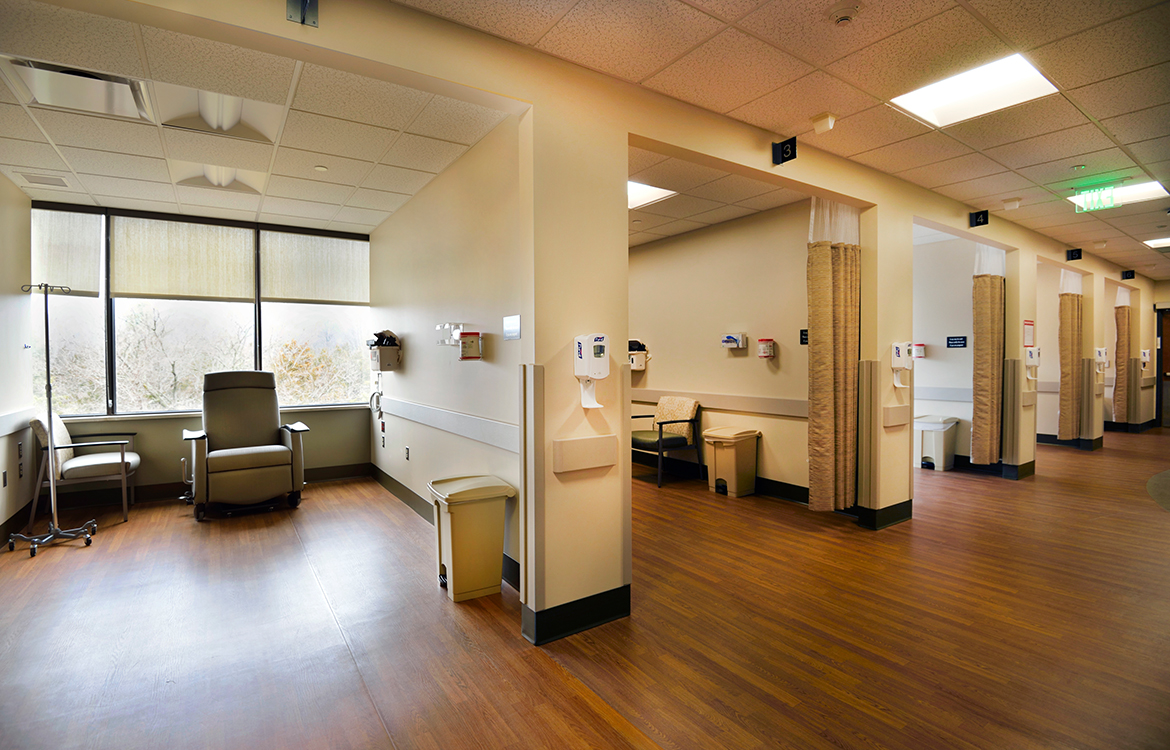
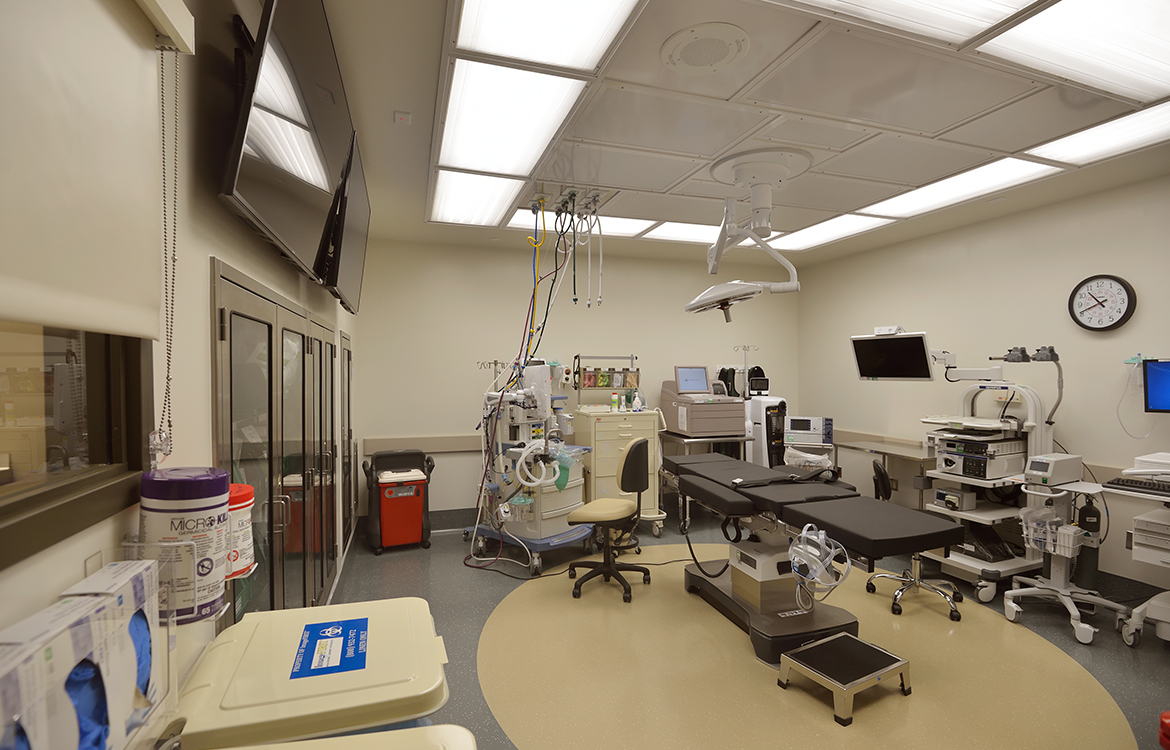
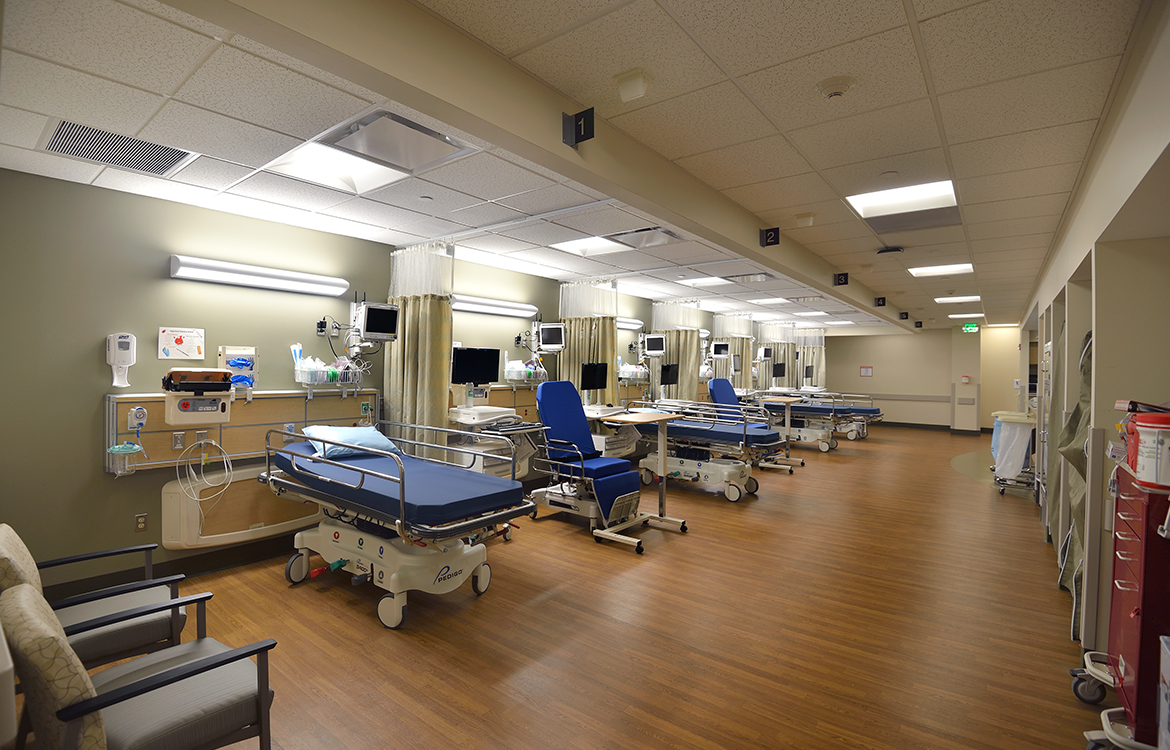
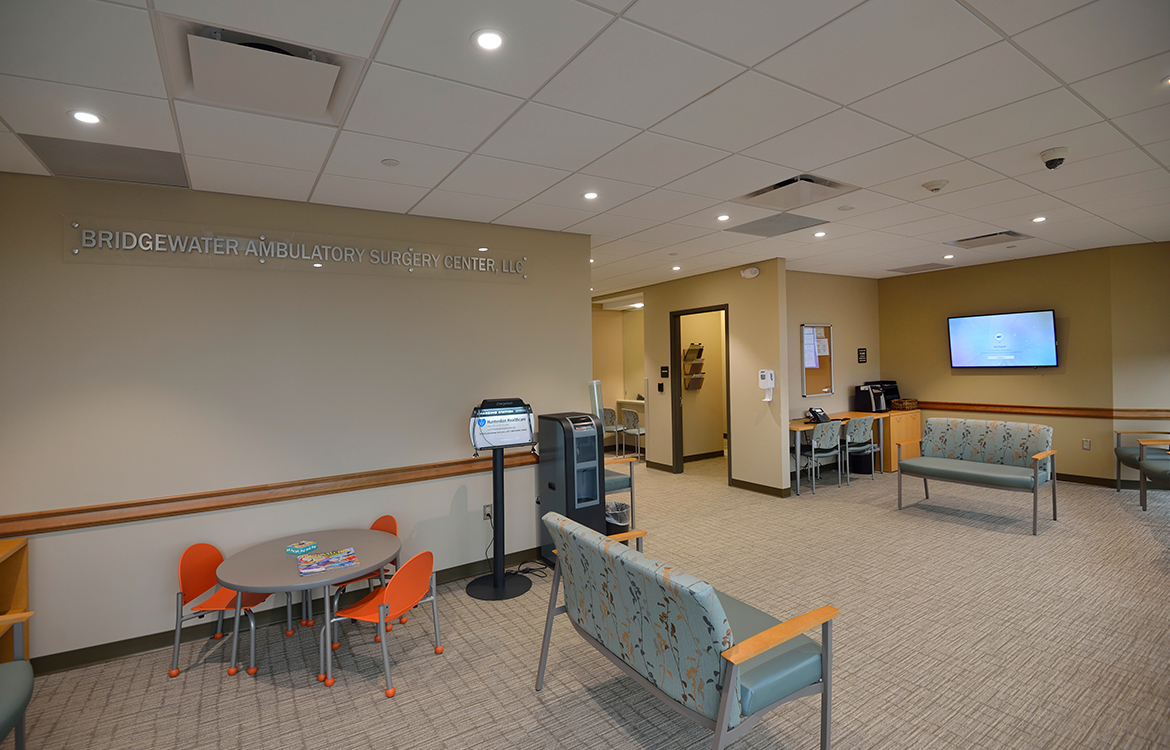





As a second phase to the renovation that first transformed a former Bank of America building into medical office space in Bridgewater, DMR designed the Ambulatory Surgery Center on the third floor of the same building. Within 7,500 square feet, the project accommodated for four operating rooms, pre- and post-op areas, nurse’s station, equipment storage areas and a waiting room. The design emphasized a patient flow circulation in its design with open nursing stations acting as hubs for each specialty, creating touchpoints between patients and providers throughout the space.

