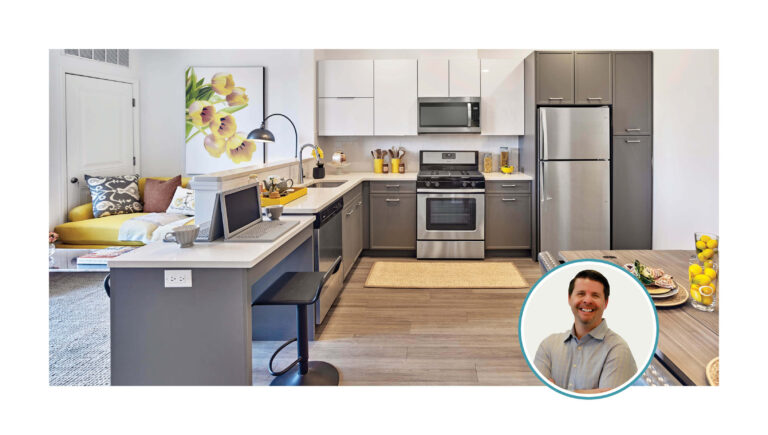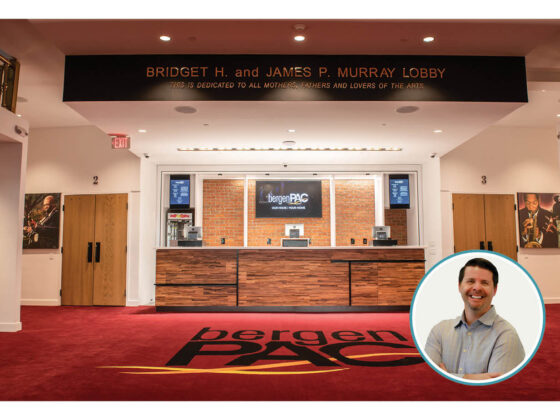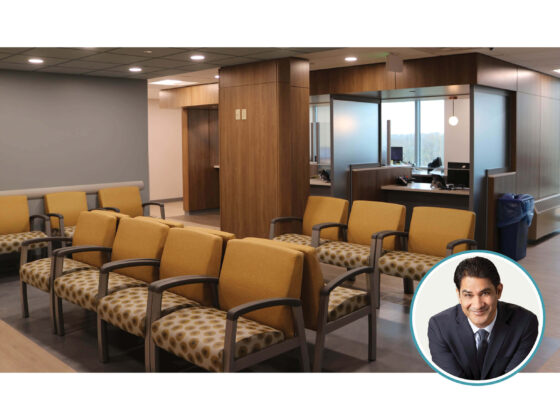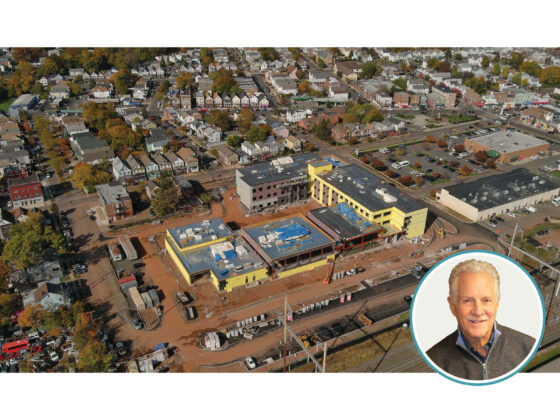By Kurt Vierheilig, AIA, LEED AP BD+C
Maybe at first it was your kitchen counter. Or your living room with the TV on mute. Or even your bedroom using your bookcase as background for a Zoom Meeting. This is the new normal – working from home during the COVID Pandemic.
Another COVID wave is here. We’re still working from home, still on Zoom calls, still attempting to find the quietest corner of the home to grind out the latest project. After more than eight months – DMR Architects is learning how to adapt. Not only how to modify your current space – but how to plan and build for a future where your home IS your workplace.
It’s a difficult task. Half of the developers DMR works with expect a return to normal. The other half are planning for a future where we work from home permanently. Either way you look at it, even before 2020—through technology—our workplaces have been folding into our everyday lives; the pandemic was the tipping point that pushed us to where we are today.
As a multi-family apartment designer – DMR Architects is all about flexibility. The big issue everyone has is separating your personal and professional space. For a one-bedroom apartment it is usually a single person or a couple. In these circumstances, distractions can usually be mitigated. For a two bedroom or more, it can be more challenging but that doesn’t mean there aren’t options.
With two bedrooms it probably means there is a child in the home. But that also means you still have two rooms and that gives you the ability to have a little more separation. Build out a nook for your work area. If you do have extra space, designate a desk for working or home schooling.
In new concepts, DMR has been incorporating a nook in the living space, reconfiguring the floor plan and creating an indented area where you can have a desk, shelf, and space for multiple computer monitors. Incorporating that into the floor plan essentially adds an additional space inside either a one- or two-bedroom apartment.
In the past DMR has incorporated dens into many of our designs. Traditionally those dens are located near the rear of the unit and not optimal for working from home while co-existing with your family. DMR is exploring the possibility of orienting the door differently to let the natural light filter into that space. In some designs DMR is looking at giving priority to the den and moving it towards the front of the unit, allowing for more light since it would be up against the exterior wall. While these concepts are still evolving and DMR is gauging developer feedback, it is a direct response to the demand of a working environment inside a dwelling unit.
That being said, there are other ways to modify your current space to work from home and maintain the public/private aspects of this new normal. You can screen off your work area with bifold or pocket-style doors. This provides the availability of natural light when you’re not working (remember getting your daily exposure to natural light is equally beneficial to how much sleep you get) but also allows you to gain privacy when you’re focused on a work project or on a conference call with colleagues.
One of the more interesting developments that is being discussed is the use of technology – specifically touch-free technology. Apps to call elevators, apps to open doors, automated entrances into the lobby of the buildings, and even hologram interfaces to minimize contact points. Even with best sanitization procedures, residents want the least amount of touch points as possible, especially because these are multifamily dwellings with lots of people coming and going. The great thing is that this technology already exists, it just needs to be incorporated into the current infrastructure.
DMR is focusing on this new work environment with the emphasis on the improvement on your everyday health, wellbeing, and overall work/life balance. Often a building might be designed with minimum sized windows for light and ventilation according to building codes. At DMR we are exploring how we can maximize that exterior wall to bring in as much light as possible. Along with that – the use of balconies. These balconies become the outdoor space, and in a multi-family project – especially for people under quarantine – we are seeing a resurgence in these spaces along with ground level units with larger patios.
DMR knows that these things contribute to tenants’ wellness with work at home situations becoming the standard. That five-foot by eight-foot piece of real estate outside, access to natural light and flexible spaces all a huge difference in a person’s life – and that’s what our mission is. Making your life better.





