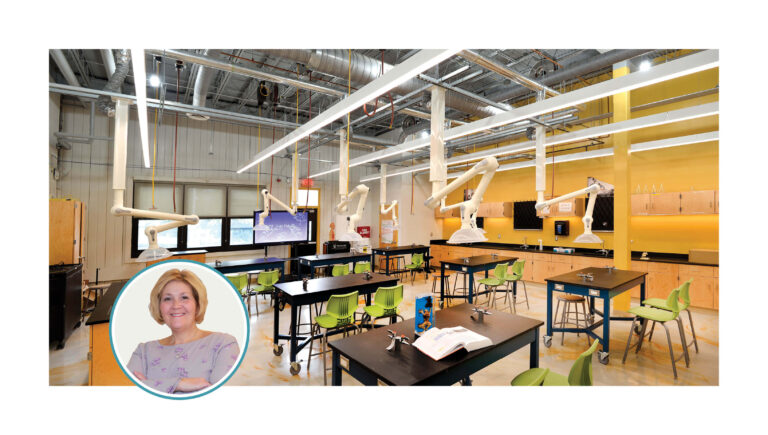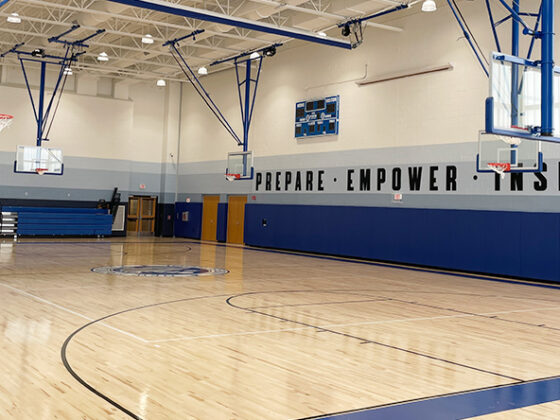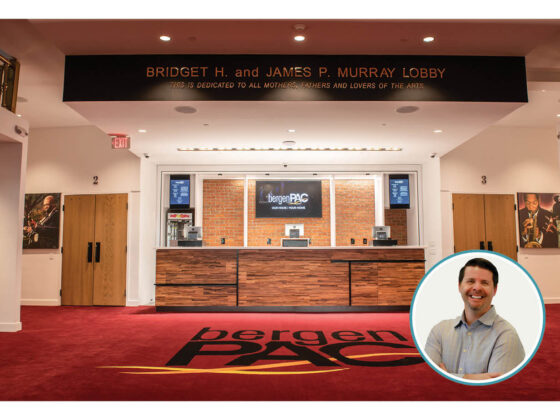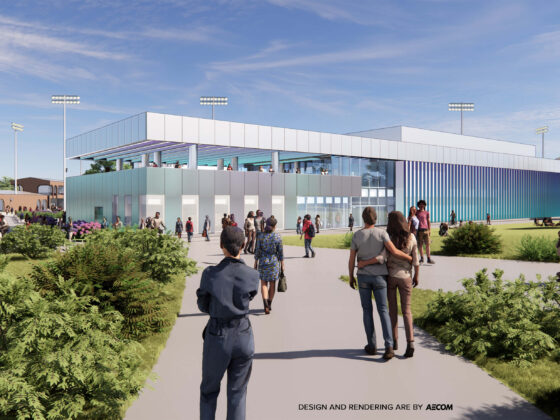By Donna Coen O’Gorman
Where STEM and STEAM curriculum were once offered as after-school clubs—and in whatever classroom space was available—that students with an already existing interest or aptitude in math and the sciences could opt into, more schools are now incorporating these education modes into regular classes and expanding the applications beyond science and math.
This shift in education practices requires a physical shift away from the traditional classroom layout with student desks lined in rows facing the teacher to flexible spaces and furniture, materials and spaces that can be incorporated into the lesson plan, and ever-advancing technologies that engage students and better support more forward-thinking practices.
DMR has been the go-to firm for nearly a quarter of all public school buildings in New Jersey since its inception in 1991—responsible for some of the state’s most advanced learning institutions and spaces—with a current roster that includes the new Junior High School in Carteret and several projects in Passaic at the Passaic Academy for Science and Engineering (P.A.S.E), Dr. Martin Luther King, Jr. School No. 6 and Theodore Roosevelt School No. 10.
Building New
In Carteret, DMR’s plans applied the most forward-thinking divergent learning practices to the school district’s program curriculum and the State’s Department of Education Facility Efficient Standards with classrooms for traditional subjects with dedicated spaces for enhanced art and music education, a think tank, a flexible media center that will replace the library, a dance studio, and a STEM lab for the municipalities 600 seventh and eighth graders. These plans satisfied the community’s need for adaptable spaces that could be easily updated as education practices and students’ needs continue to evolve.
“This Junior High School has been a long time coming, but previous attempts for community support failed, because plans only addressed one issue – overcrowding,” said Rosa Diaz, Superintendent of Schools in Carteret. “The DMR team’s thoughtful application of knowledge regarding current learning environments and their ability to identify ways that a facility we build today can continue to adapt and support the best educational modalities to come, helped us present a funding referendum that everyone in Carteret could support.”
Our plans were used as background materials that led to the approval of the first new educational facility in Carteret in more than 40 years.
Working Within
While DMR met Carteret’s needs with a new facility, in Passaic our plans at Passaic Academy for Science and Engineering (P.A.S.E) addressed practical concerns like how to maximize the functionality of an existing space, find adaptable furniture, and provide appropriate ventilation so that the school could expand its biomedical science program. In this case, DMR’s decision to hang the utilities and the ventilation hood from the ceiling freed up space in the lab for furniture including an anatomage table, a highly sophisticated technology that will position its students on par or ahead of even some college and university pre-med programs.
DMR’s work in Passaic also includes the art studio at P.A.S.E that acts as a classroom and an art gallery for its students through moveable workstations, soft lighting and interactive exhibit areas. We have also designed state-of-the-art auditoriums in its School No. 6 and School No. 10 and a data center in support of the data analytics program at P.A.S.E, complete with an interactive, LCD tile video wall to be used to teach digital signage technologies.
Looking Forward
The requests for alternative learning options have been growing for several years. In 2018, we completed the Frank J. Gargiulo Campus, where all aspects of the physical facility are incorporated into the learning experience and the building itself doubles as a teaching tool. Numerous architectural elements provide this level of education. Architectural and engineering students learn firsthand about building systems as infrastructure, such as mechanical lines and the school’s server room, are exposed. Students in the culinary program grow their own food in the hydroponic garden. The theatre is not simply a space for large school gatherings, but rather an intimate learning space with functions such as a control room and catwalk. Television production students coordinate the broadcasting of school news and events across academies.
We expect these requests to continue as divergent education spaces like these can prepare and create excitement for careers that are becoming more and more technical and students prove to be more prepared for the modern demands of higher education and the workforce. After location, the school system is the most important attribute that homebuyers look at; even people who don’t have children. Community leaders are wise to invest in creating learning environments that help current students stay competitive in a very crowded college environment.





