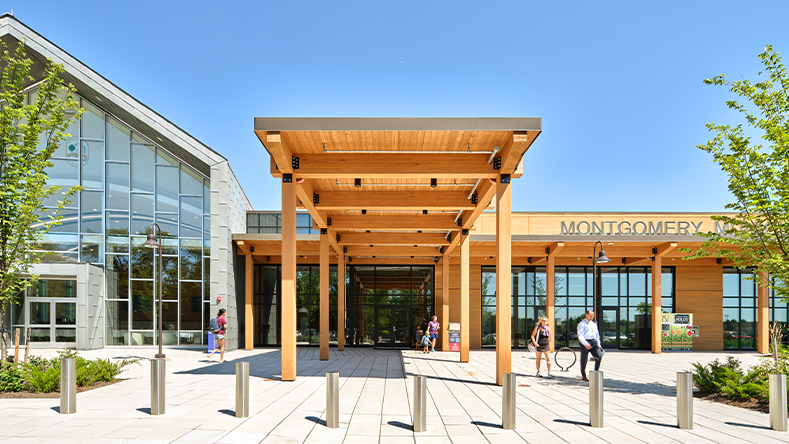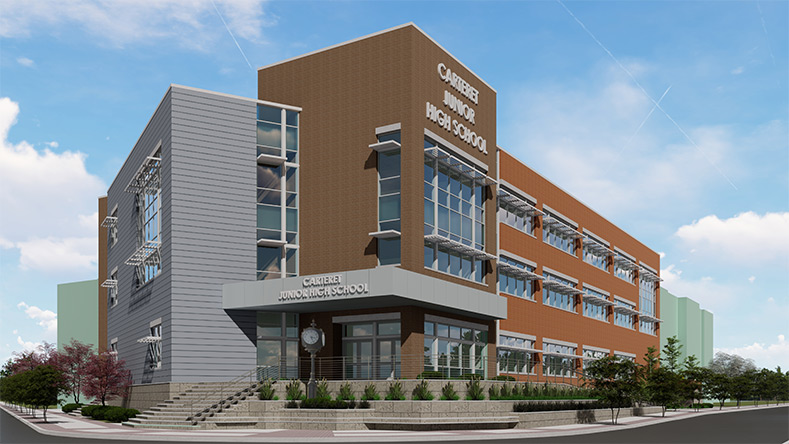DMR Architects conceived the design for the new Montgomery Municipal Center to reflect the township’s identity as a close-knit suburban community with deep agricultural roots while providing a state-of-the-art facility that will serve the future needs of the community and administration.
The 62,000 SF building opened last summer delivering offices for Montgomery Township’s police headquarters and administration, a new branch of the Somerset County Library System, and the council chambers arranged around a central common public lobby.
It is unique in not only its design, hearkening back to old barns and farm structures, but also in its purposes and function, with connected spaces for municipal, library and community programs under one roof. The project was borne from a collaborative approach that included input from municipal and county voices, as well as more than 200 residents.
“The new municipal center has been planned to serve as a community gathering place, something that the township has long sought,” said Montgomery Mayor Devra Keenan. “This is not just a building to us; it is a representation of Montgomery’s collaborative spirit and pride of place.”
The design takes cues from agrarian architecture with contemporary material choices, seen through the gable roof, stone exterior, metal roofing, wood siding, heavy timber canopies and abundance of glass. The result reflected the collective pride of Montgomery’s elected officials and residents so effectively that the building design was incorporated into an updated municipal seal.
“There is a distinct shift in attitudes away from building utilitarian municipal facilities that are seen as a place people ‘have to go to’. Trends are moving toward providing residents with a location that is more welcoming and engaging to the community,” said Kurt Vierheilig, AIA, LEED AP BD+C. “It’s important to a project’s success to work in unison with residents, county and municipal leaders. The spirit of collaboration was strong at all levels and the final product is something we are all proud of and that will be used for many generations.”



