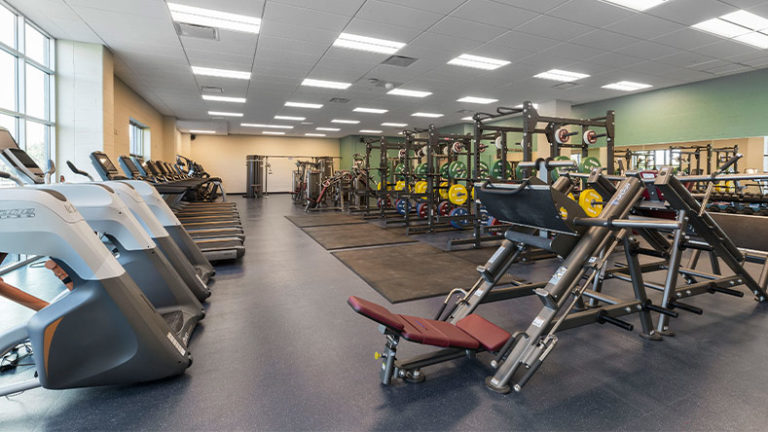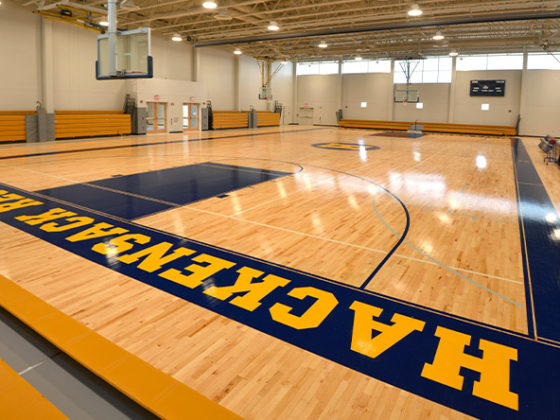DMR is designing 21st-Century fitness spaces throughout North Jersey to support not just the physical well-being of the communities we serve, but also the mental and social well-being, with modern spaces in schools, community centers and sports facilities.
DMR’s designs reflect the needs for all ages including safe after-school programs for children, extensive exercise options for adults, and places for seniors to meet up or take classes.
“Our clients are looking for spaces to get people out of their homes—away from their computers and game consoles—so that they can get back to face-to-face interactions,” Lloyd A. Rosenberg, AIA. “Technology is great for so many things, but it can’t replace the physical and mental benefits of sports and fitness, and shared experiences with your neighbors.”
DMR’s current portfolio includes the following physical fitness facilities:
Public Community Center
DMR’s plans for the renovation and expansion of the M&M Building Community Center at 116 Holt St. in Hackensack encompass converting the existing 8,000 square foot one-story building with 24-foot ceilings into a two-story structure, and the addition of 14,000 square feet to accommodate a new lobby on the first floor and a multi-purpose gymnasium on the second floor. Plans addressed the city’s need for more space to accommodate for more athletic team practices and game spaces, an after-school program for elementary and middle school-aged kids, and classes and activities for retired seniors.
The first floor will offer community meeting and classroom spaces, new restroom facilities, a snack bar, storage area, an office for the center’s administration, and elevator for access to the second floor. In addition to the new gymnasium space, the second floor will have more meeting and classroom space, two offices, a kitchen and restrooms.
Renovations to convert this underutilized building into a center of activity are expected to be completed in summer 2019.
Private Community Center
DMR repurposed the former NBA Nets training facility at 390 Murry Hill Parkway in East Rutherford into an 83,200-square-foot Meadowlands Area YMCA which answers the needs of today’s health-conscious population in a modern accessible environment.
Using the building’s already-existing NBA-grade basketball courts as the facilities focal point, DMR converted the rest of the building, previously used for offices, into spaces traditionally expected at a YMCA including an expansive fitness center with Technogym cardio machines, an aquatic with a six-lane, Olympic-sized competition pool, and daycare at the Mara Center for Early Childhood Learning, with modern add-ons like informal meeting spaces throughout the building, group exercise classes, and education space for students and adults of all ages, mental and fitness levels.
The Meadowlands Area YMCA is the first centralized location for the organization’s 15,000 members from eight municipalities in almost a century. It opened in 2017.
Indoor Athletic Facility
DMR’s plans will convert a currently vacant 2.5-acre lot on Meadowlands Parkway in Secaucus into a 51,750 square foot indoor sports facility for the Town of Secaucus to fill the recreation department’s gap in adequate centralized space for group youth and adult sports activities, training and league competitions in sports including football, soccer, wrestling and lacrosse.
In addition to a 24,300-square foot synthetic turf field that can be divided into up to four fields, the new facility will include administration offices, lockers, a convenience stand, storage, and bleachers with a forced air heating system.
Construction on the project will start in summer 2019 and is expected to be completed in summer 2020.
Educational Athletic Facility
Students at the newly-opened Frank J. Gargiulo Campus in Secaucus are taking physical education and elective classes that rival options more likely found at a spa or private club with its 12,000-square foot gymnasium complemented by indoor spaces for yoga, dance, cross fit training, cycling, Martial arts, weight training, and climbing. The school’s campus includes a paved outdoor path for walking and running with fitness stations throughout the path.
The design team included numerous professionals who paid special care to keep the fitness areas separate from each other and the rest of the school, employing a sound engineer to ensure that sound and vibrations from one area of the school do not affect the utilization of other areas.
Space was also dedicated to faculty to encourage their use of the exercise options with locker rooms separate from those used by students, complete with showers and saunas.



