Students at the DMR-designed Blanquita B. Valenti Community School are enjoying their first year at the three-story, 127,000 SF facility featuring a media center, technology lab, makerspace, and science demonstration rooms in addition to other traditional education spaces.
DMR is committed to being one of the best of breed for designing technological advancements in education spaces, striving to set another new standard for learning, mentoring and interacting for the 900 K-eighth graders.
The project is one of more than 30 projects that DMR has worked on for the New Brunswick Board of Education since 2010 including assessments/reports/long rang facility planning; Energy Savings Improvement Program (ESIP) projects; HVAC upgrades; roofs; and fields, in addition to the auxiliary gym addition at New Brunswick High School which is currently under construction.
“The media center was an especially important element to this project; it needed to be a meaningful learning environment for students who are tackling the alphabet for the first time all the way up to kids who are taking advanced STEAM (science, technology, engineering, arts and mathematics) activities and coding classes,” said Lloyd Rosenberg AIA.
The 3,000 SF space features wraparound, floor-to-ceiling windows, bookshelves incorporated into the backs of seating and furniture, and a classroom with electronic whiteboards for small-group instruction. Additionally, an area of the media center that is encased in glass windows is used as a makerspace filled with things such as virtual reality tech and 3-D printers.
Planning incorporated flexibility and adaptability throughout the building as shown in the multipurpose room with removable seating so that it can be easily converted for activities such as school dances and science fairs. DMR’s design also provides a separate entrance for its kindergarteners so that their earlier pick-up time does not disrupt classes for the rest of the students.
In a creative land arrangement, the Blanquita B. Valenti Community School replaced the Lincoln Annex School, formerly St. Peter’s High School and Elementary School, which was demolished for construction of the state’s first free-standing cancer hospital.


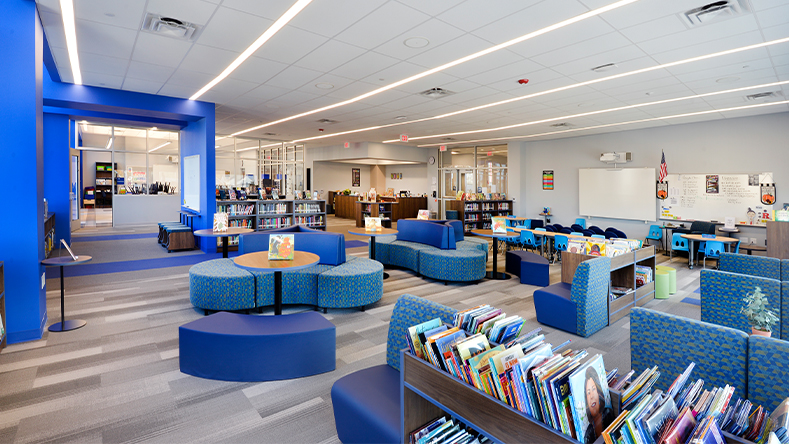
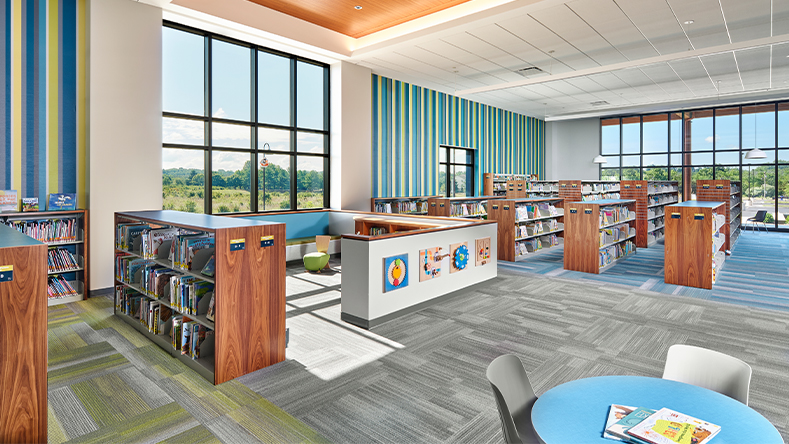
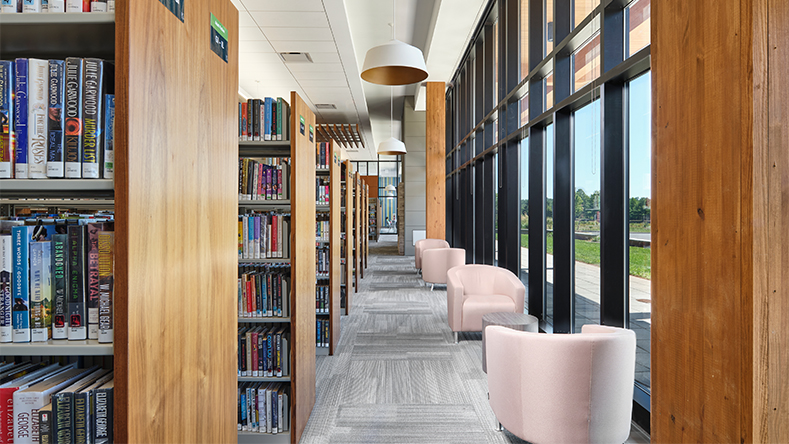
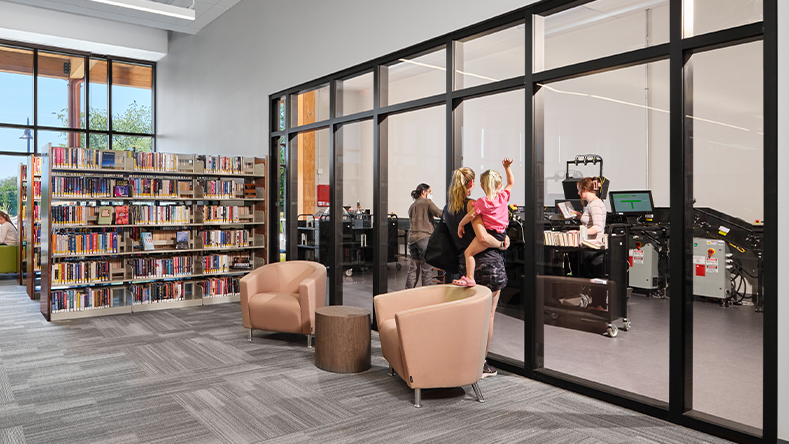
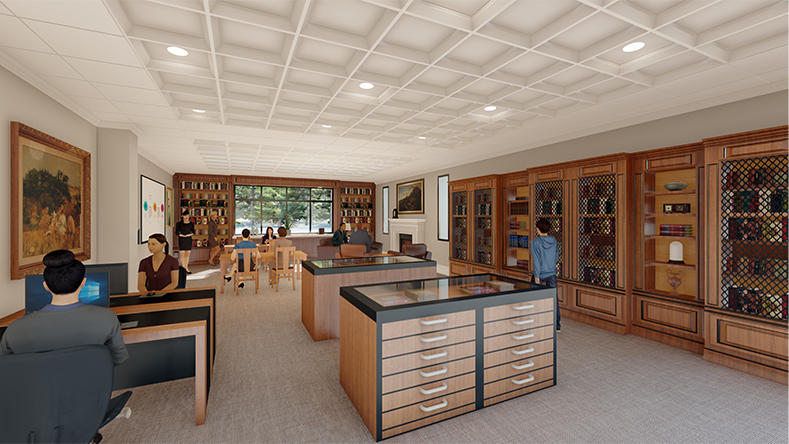
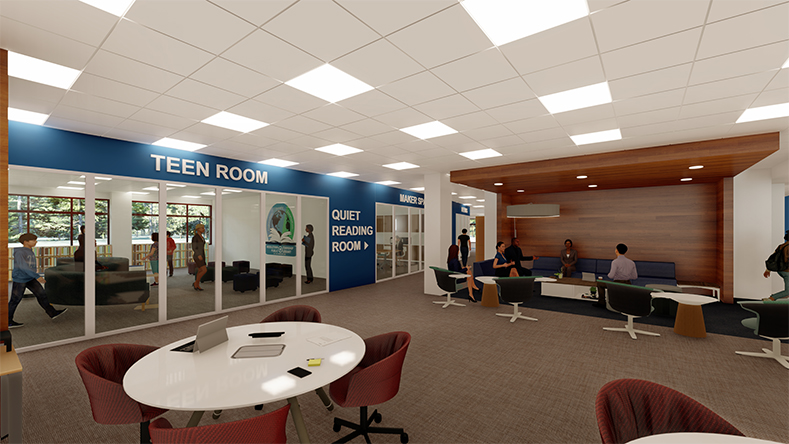
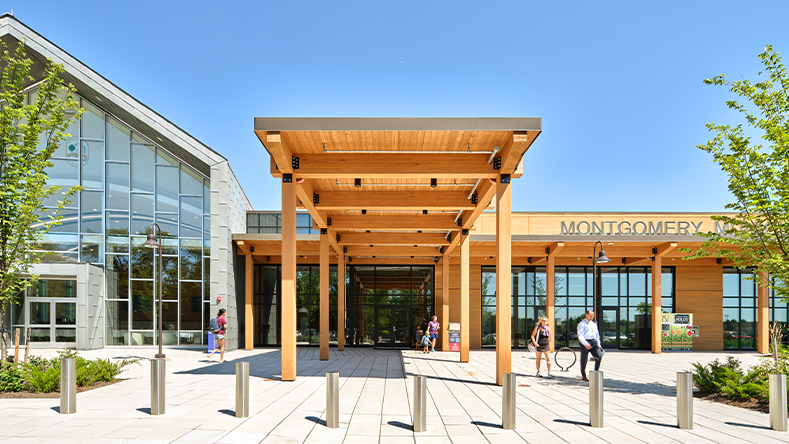

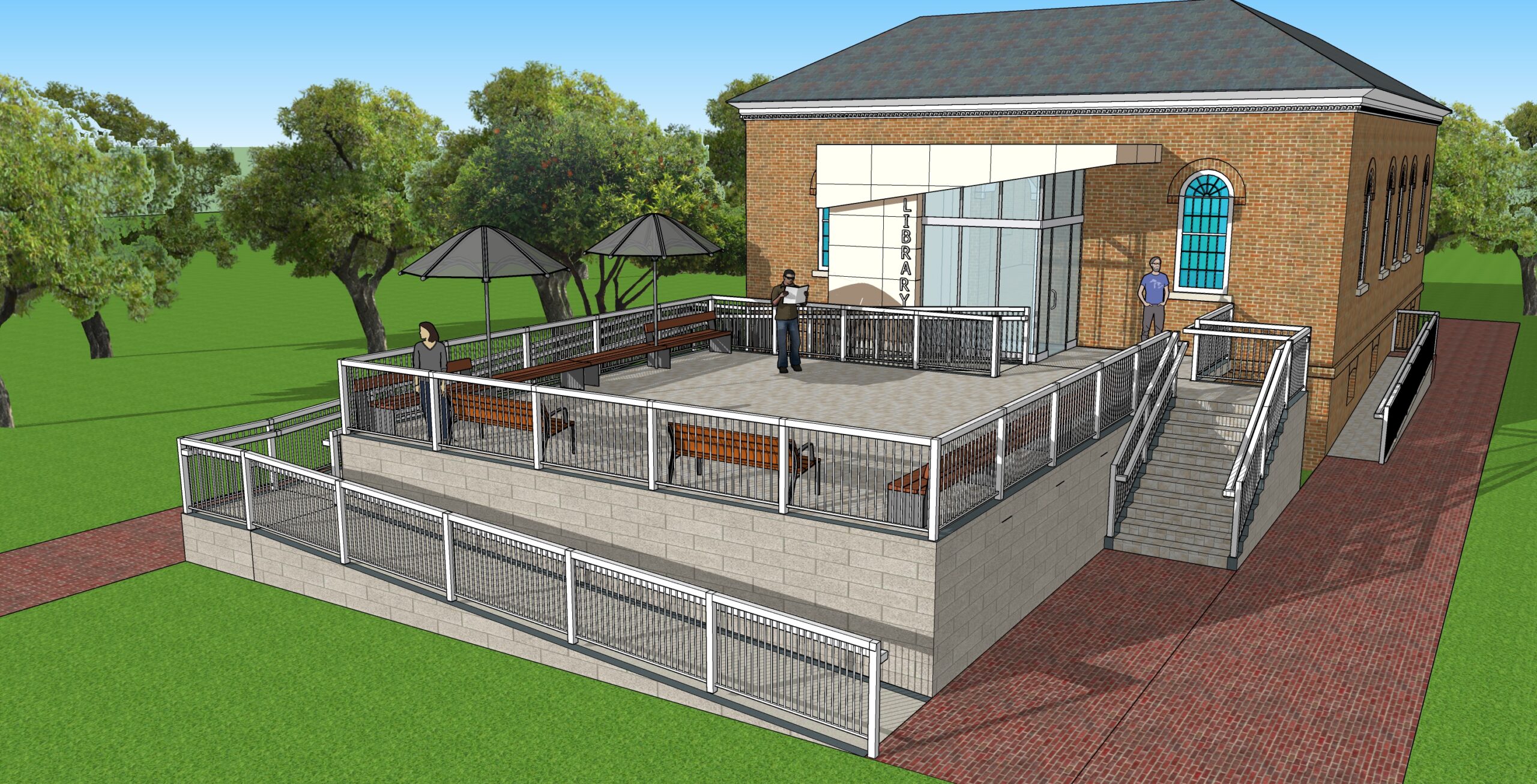
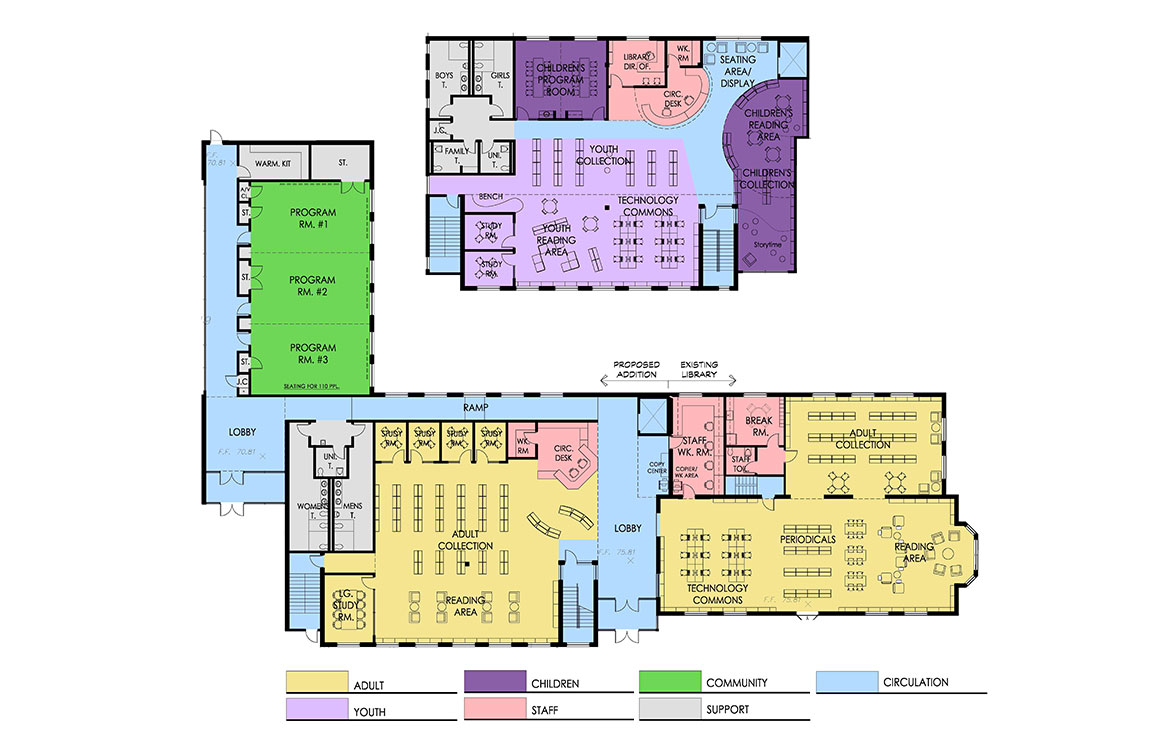 In the Borough of Roselle, $5.5 million of funding will help fuel an $11 million renovation and addition. While the resources and needs of the library have expanded greatly since it was constructed in 1938, the limited size and antiquated design of the facility has made it difficult to keep up with modern demands. The 15,400 SF, two-story addition will allow the library to expand its programs and resources, and will include a new youth services section, with both teen and children’s zones, a program room and study rooms. The renovations to the existing facility will address ADA improvements.
In the Borough of Roselle, $5.5 million of funding will help fuel an $11 million renovation and addition. While the resources and needs of the library have expanded greatly since it was constructed in 1938, the limited size and antiquated design of the facility has made it difficult to keep up with modern demands. The 15,400 SF, two-story addition will allow the library to expand its programs and resources, and will include a new youth services section, with both teen and children’s zones, a program room and study rooms. The renovations to the existing facility will address ADA improvements.