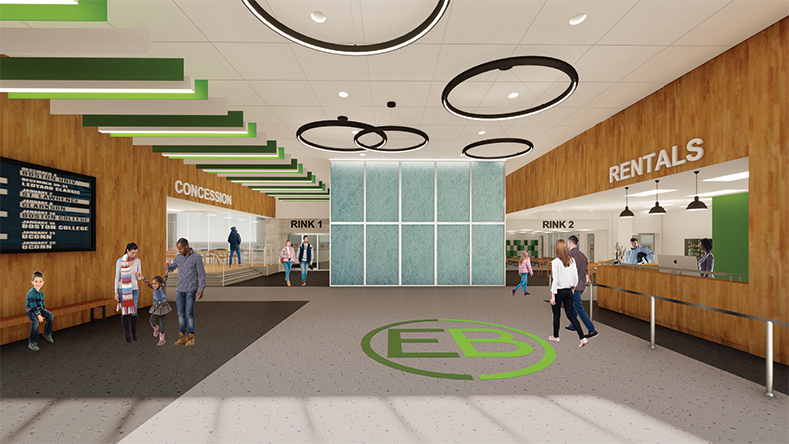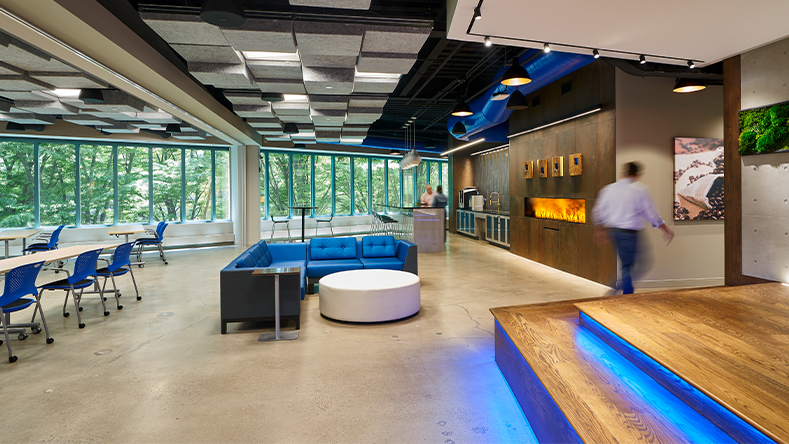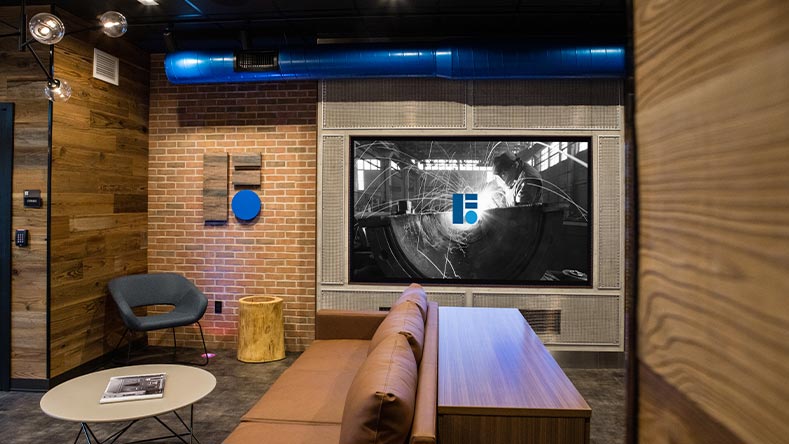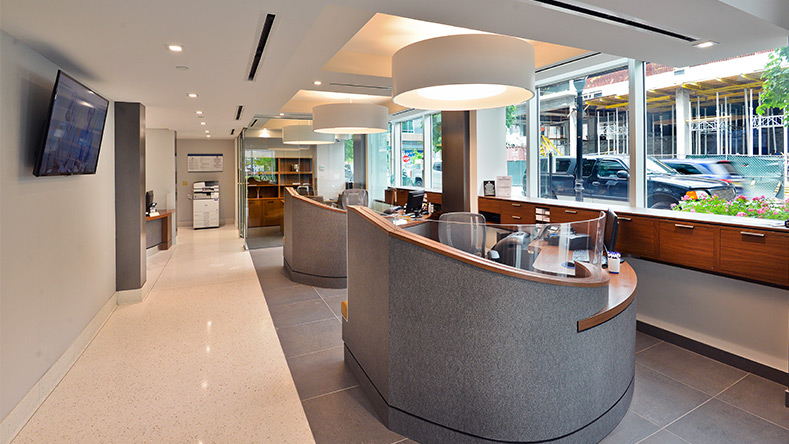Pre-COVID-19, public spaces – everything from waiting rooms to bank branches – were quickly evolving into engagement space that encouraged interaction between employees and visitors.
While COVID caused many businesses to rethink spacing, counterintuitively, it hasn’t been about reduction or elimination of gathering areas.
Or, said differently, organizations of all types might as well be saying “Let’s get this party started. Again.”
DMR Architects explains:
“Common areas should not be used simply as comfort and waiting stops, they should stimulate relationships among their visitors – whether that be a full-time employee walking through or a customer who may visit very infrequently. The idea of fostering relationships and making people feel wanted, comfortable and entertained has enormous value – and it can be accomplished for a modest investment,” said Lloyd A. Rosenberg.
DMR has executed public space strategies for a wide array of companies. Some, like Blue Foundry Bank’s administrative office, were commenced before the pandemic and others, like Ridgefield’s municipal offices, were designed during the pandemic. Each is responsive to a different set of criteria in pursuit of a specific objective. But they all have one thing in common: they are easy places to be.
“A generation ago, waiting rooms and reception areas were sterile places that people wanted to leave and meeting rooms were dominated by conference tables and uncomfortable seating,” Lloyd Rosenberg continues. “Whereas in the past you were lucky to have coffee service, at Blue Foundry one of the main meeting spaces is a lounge-style cafeteria with beer on tap. Companies know that the more people are interacting the better they perform as collaborators. And in places like sports venues, such as the East Brunswick Ice Rink, the focus on food service and meeting spaces has transformed their use.
“And that’s all the more important since the pandemic, when people were intentionally kept apart and may be out of practice at socializing with customers and teammates. The expected functions of an architect – like addressing circulation, capacity, wayfinding and safety – are in support of a broader consciousness.”
Even libraries and police departments are getting into the act.
“You wouldn’t think librarians would emphasize the need for places to gather, but libraries express community and culture through their public spaces, which is brought to life in the exceptional design of the Montgomery branch of the Somerset County Library System. And in both Ridgefield and Montgomery, where the stationhouse adjoins the municipal building, the designs address practical and security concerns but are welcoming and accessible.
“These are not just buildings, they are representations of culture and community, and they should be developed as sources of pride. And, they can be a lot of fun. Now, it’s not a coma-inducing waiting room – it’s a party in the lobby.”





