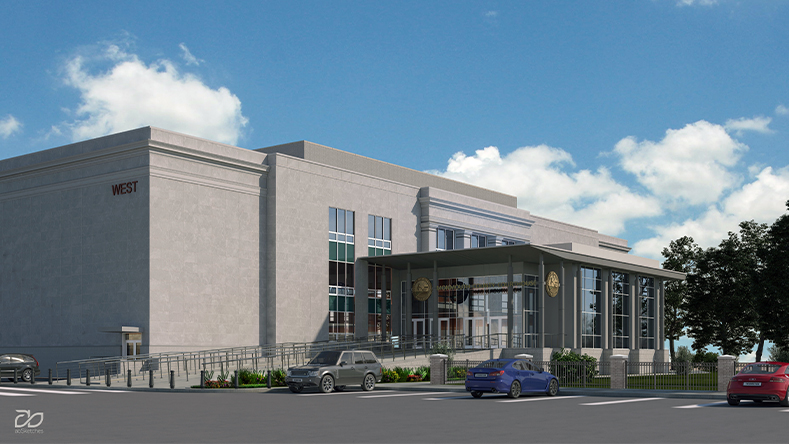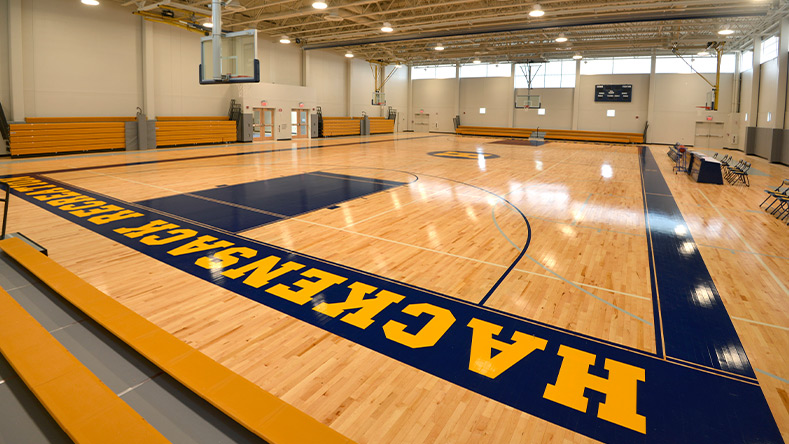The new 27,000 SF municipal building at Shaler Blvd. and Slocum Ave. is the next chapter of Ridgefield’s reinvention story with co-author DMR Architects providing a holistic program integrating innovative planning, public project procurement, architecture, and development practices.
The new municipal building now houses the borough’s administrative offices, municipal/court chamber, and the police and building departments. The move also paved the way for the sale of the former Borough Hall, which will galvanize the Borough’s main thoroughfare through new development.
“While the need for a new Borough Hall was obvious the real challenge came in developing a unique procurement program to meet the Borough’s goals,” said Charles H. Sarlo, Esq. “DMR may be the only architecture firm in New Jersey that is structured to address what was a complex set of issues that included concerns over controlling construction costs and a due diligence process that quickly narrowed prospective locations.”
Multiple practice areas within the DMR umbrella including planners, designers, and attorneys began work in 2018 with a feasibility study of two municipally-owned properties with potential for a new development.
Ease of access, traffic, parking, size, environmental issues and the opportunity to create a public facility hub were all assessed, arriving at the ultimate solution of a site on Shaler Blvd. across from the Ridgefield Nature Center and adjacent to the Ridgefield Community Center.
DMR’s team saw the project from multiple vantage points revealing a cohesive solution for a new right-sized, municipal complex as well as assessing new uses for the former Borough Hall location that will bring in rateables and generate street-level activation in a walkable area of town. The former Borough Hall site is in the process of being sold, creating financial resources to offset the cost of the new building.
“The corner of Shaler Blvd. and Slocum Ave. also made it a natural connection point to five acres of passive recreational space and walking trails located directly across the street,” said Janet Pini, AIA. “The complex was constructed with energy efficient materials and technologies, and design inspiration from its location. An expanse of windows across the back feels like an uninterrupted flow between the complex’s interior and its surrounding topography including the nearby Wolf Creek tree buffer.”
DMR assisted the municipality in having the new Borough Hall site designated as an area-in-need-of-redevelopment, providing the framework to allow greater flexibility in the procurement process. This approach also allowed the Borough to balance risk exposure and manage project quality and costs through an alternative method rather than utilizing the traditional local public contracts law. This strategy allowed it to engage redevelopers on a maximum-cost basis that eliminated the possibility of cost over-runs while encouraging efficiency through collaboration between the architects and contractors.


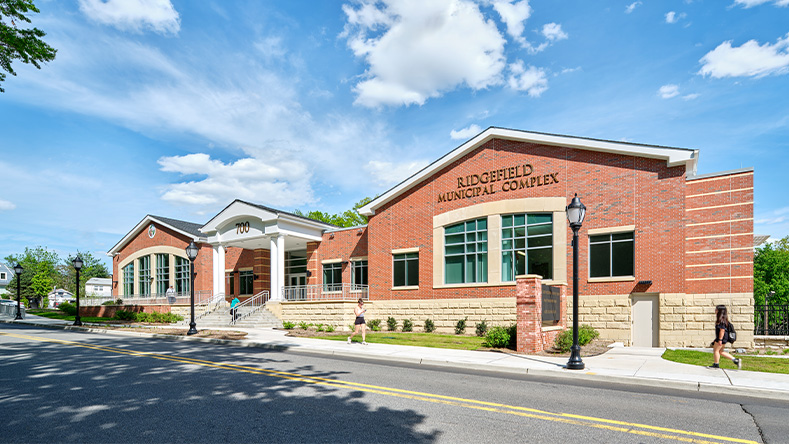
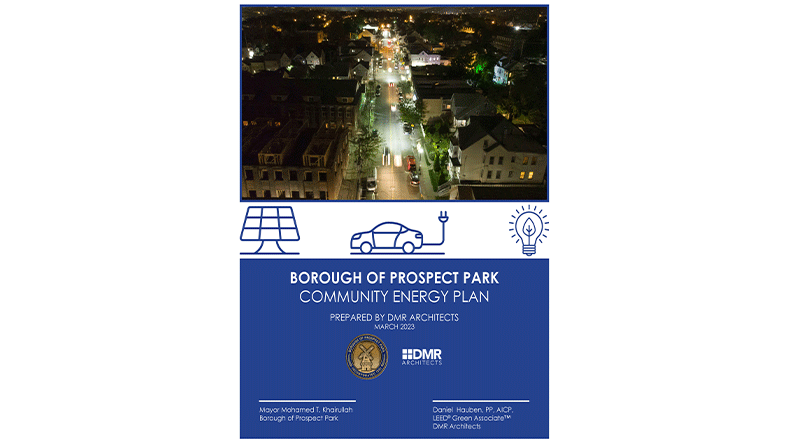
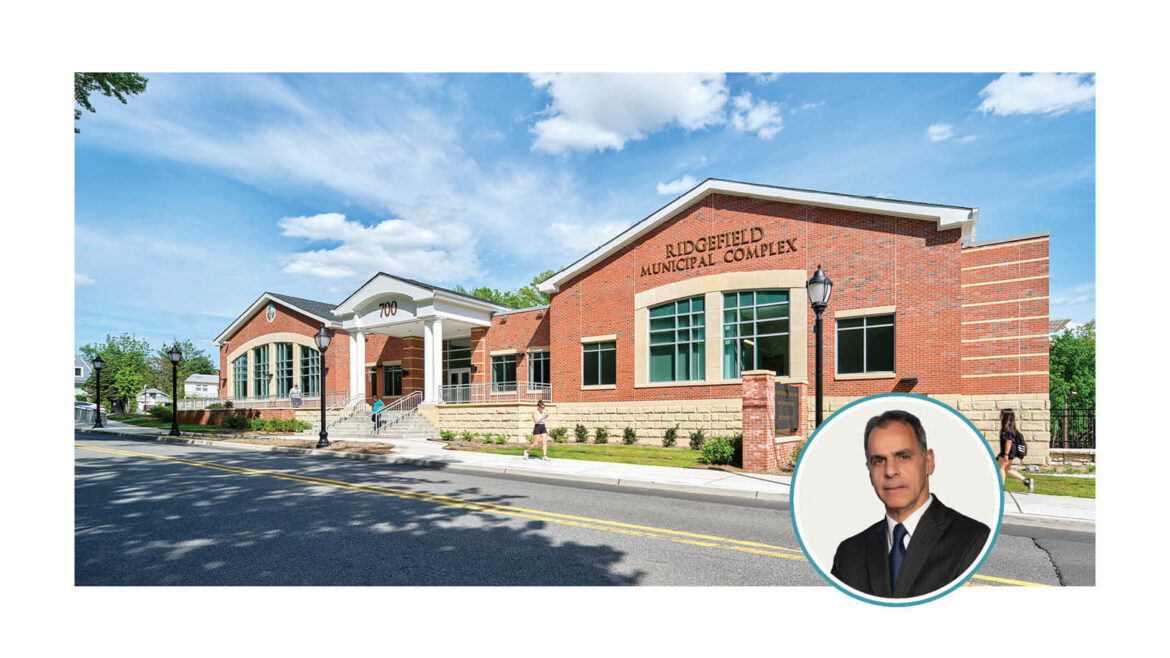
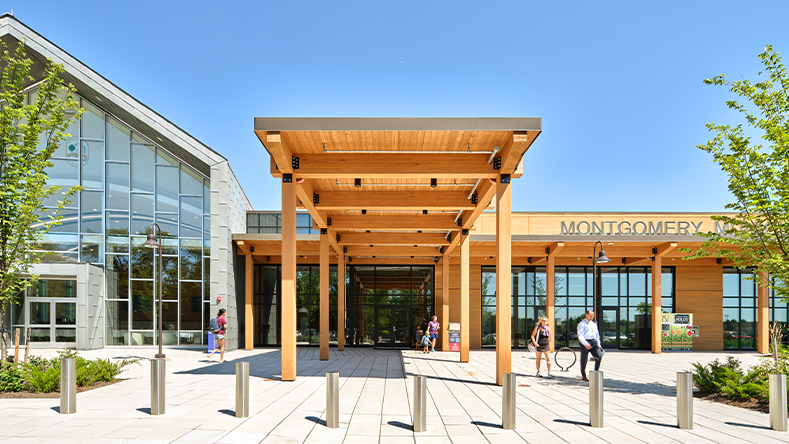

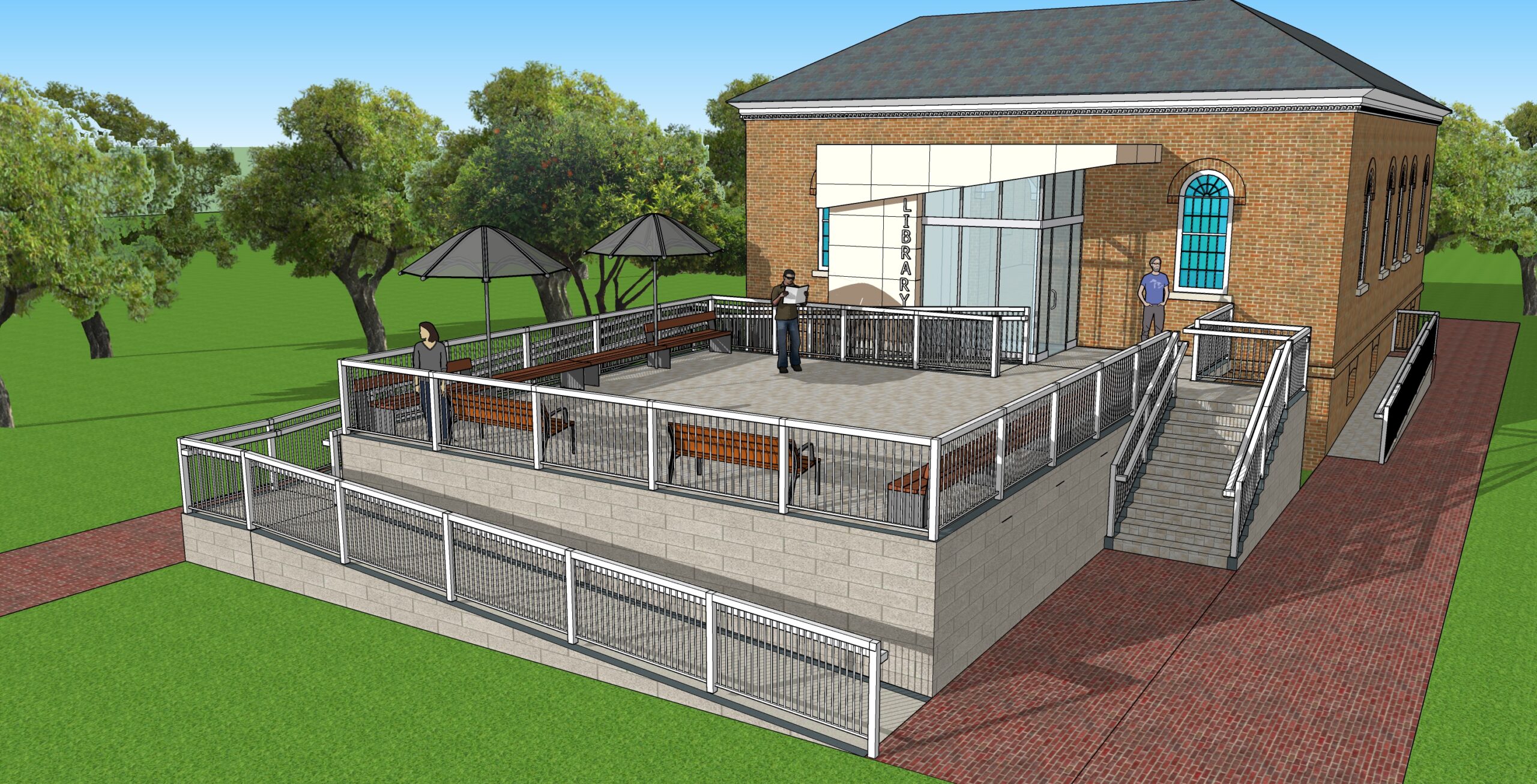
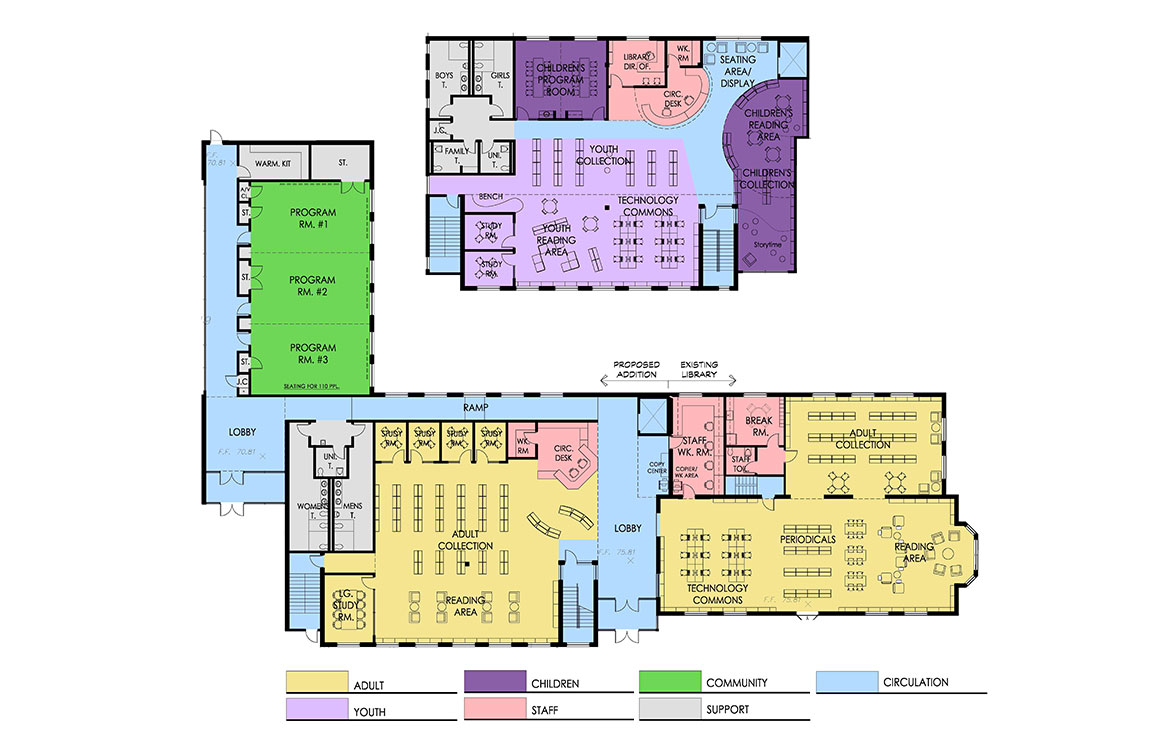 In the Borough of Roselle, $5.5 million of funding will help fuel an $11 million renovation and addition. While the resources and needs of the library have expanded greatly since it was constructed in 1938, the limited size and antiquated design of the facility has made it difficult to keep up with modern demands. The 15,400 SF, two-story addition will allow the library to expand its programs and resources, and will include a new youth services section, with both teen and children’s zones, a program room and study rooms. The renovations to the existing facility will address ADA improvements.
In the Borough of Roselle, $5.5 million of funding will help fuel an $11 million renovation and addition. While the resources and needs of the library have expanded greatly since it was constructed in 1938, the limited size and antiquated design of the facility has made it difficult to keep up with modern demands. The 15,400 SF, two-story addition will allow the library to expand its programs and resources, and will include a new youth services section, with both teen and children’s zones, a program room and study rooms. The renovations to the existing facility will address ADA improvements.