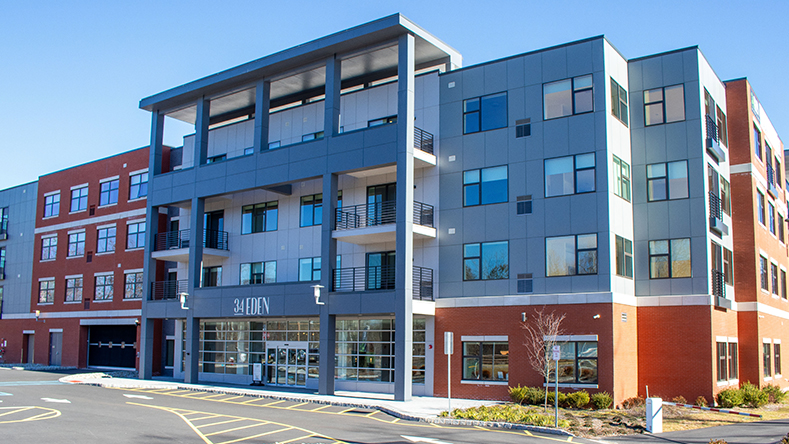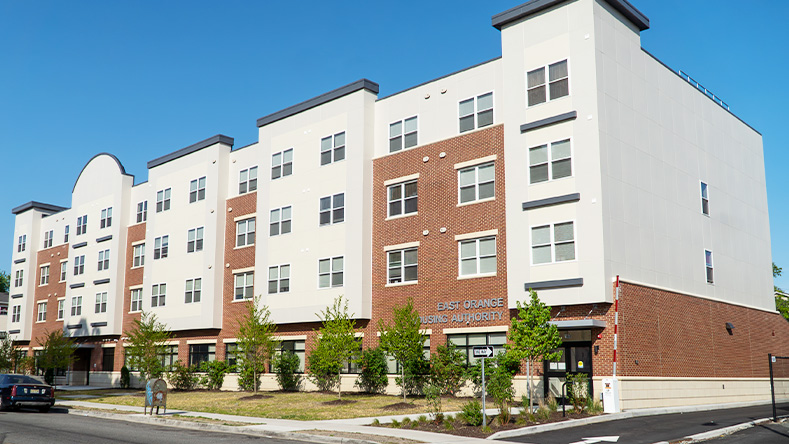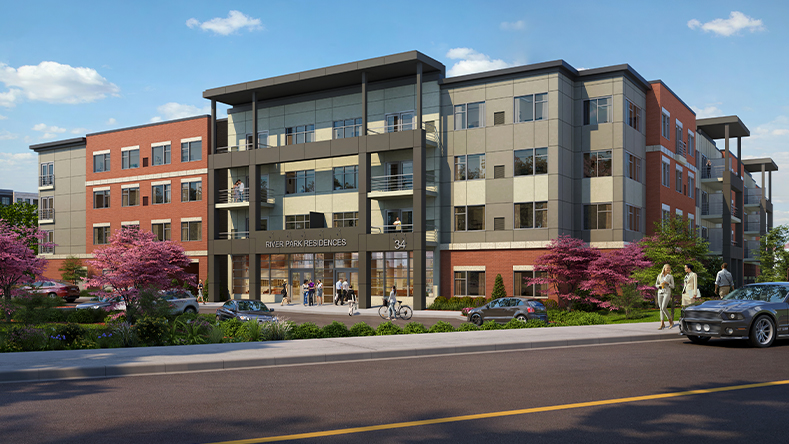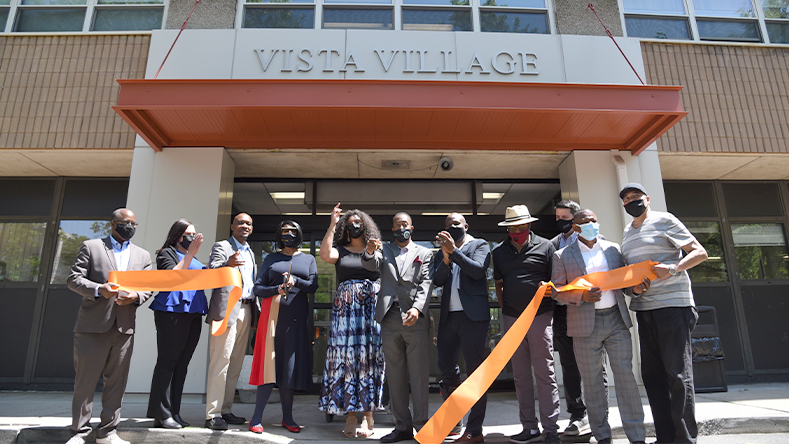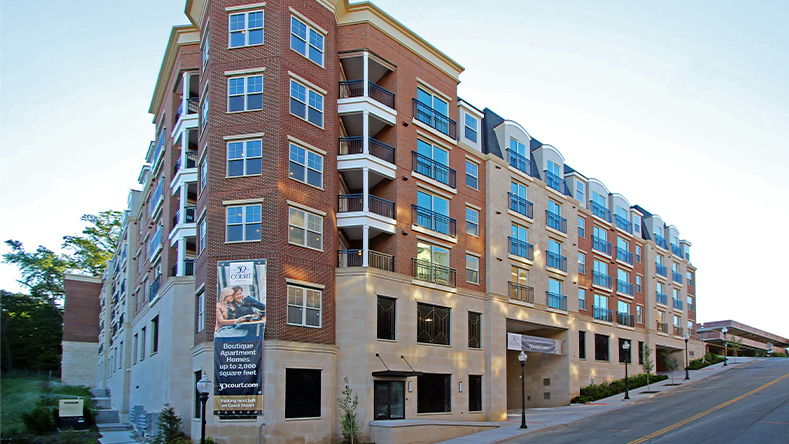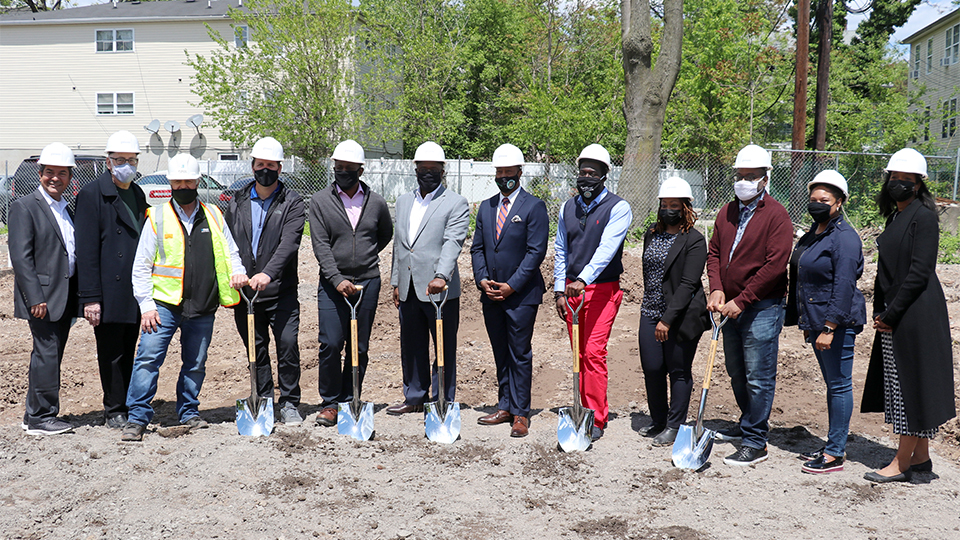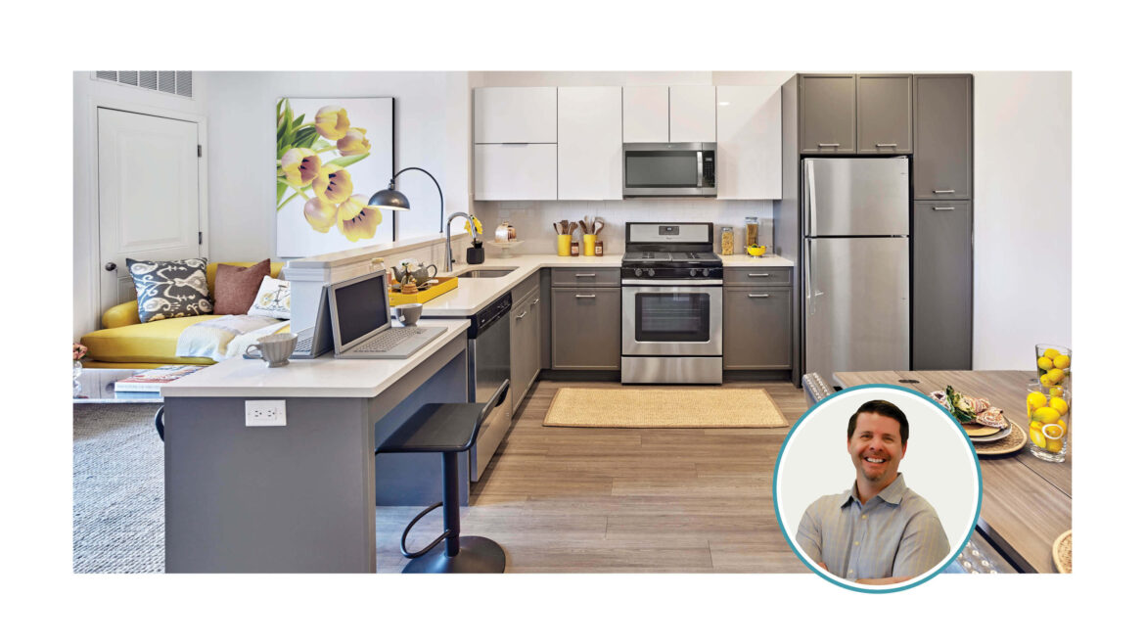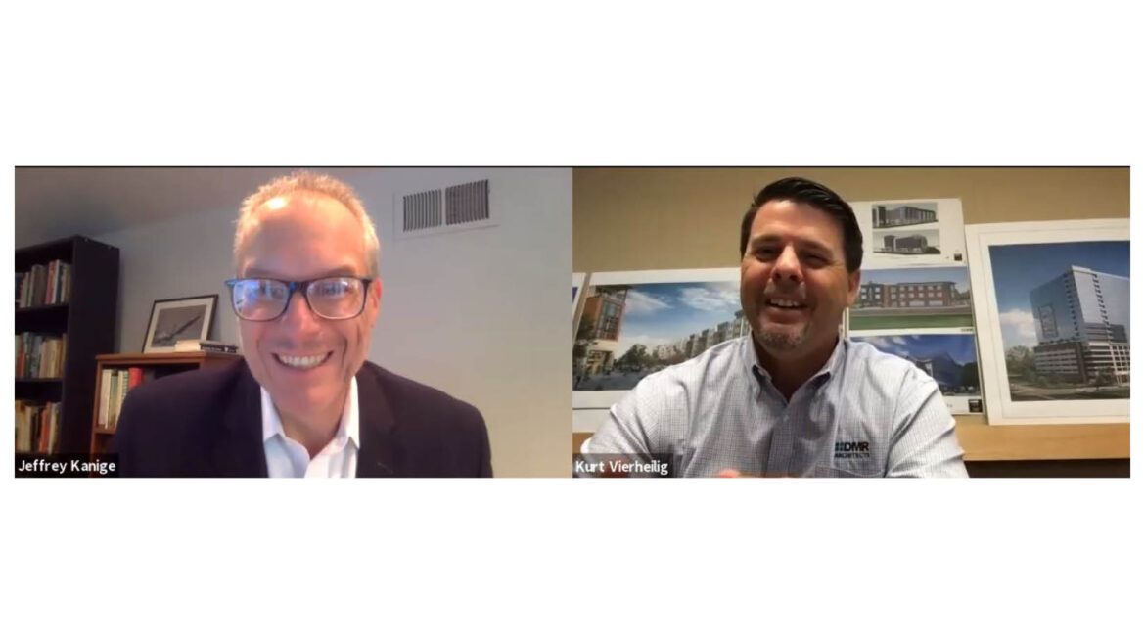Robust leasing activity at 34 Eden River Park in the Whippany section of Hanover is an indication that DMR Architects’ design for the 81-unit boutique rental community has hit the right chord in a housing market that mostly consists of larger single-family homes.
DMR planned the community’s one-, two- and three-bedroom as well as one- and two-bedroom plus den units to be some of the most spacious available in Morris County and appointed them with high-end finishes and appliance packages complemented with large windows to take in the community’s natural surroundings.
“As the latest new residential rental product available in Morris County, it was important for it to stand out through its amenities package that includes spacious interior common areas, along with the luxurious outdoor communal plaza spaces,” said Kurt Vierheilig. “Today’s rentals need to be designed as immersive experiences that feel like a vacation getaway. The location is close to amazing restaurants, work, and shopping, a critical benefit.”
34 Eden River Park’s opulent gathering spaces that include a lobby level residents lounge and clubroom, an outdoor lounge with sundeck, pergola, water feature and fireplace are complemented by an outdoor pool with hot tub and a 1,000 SF, state-of-the-art fitness center.
34 Eden River Park connects directly to Route 10 and 287/80 making it convenient to travel via car or public transportation.
34 Eden River Park is the latest DMR multi-family project to open, following The Vale earlier this month and The Residences at Upper Saddle River and the Ted R. Green Senior Residences in 2023. The Mural in Orange, NJ is expected to open later in 2024.


