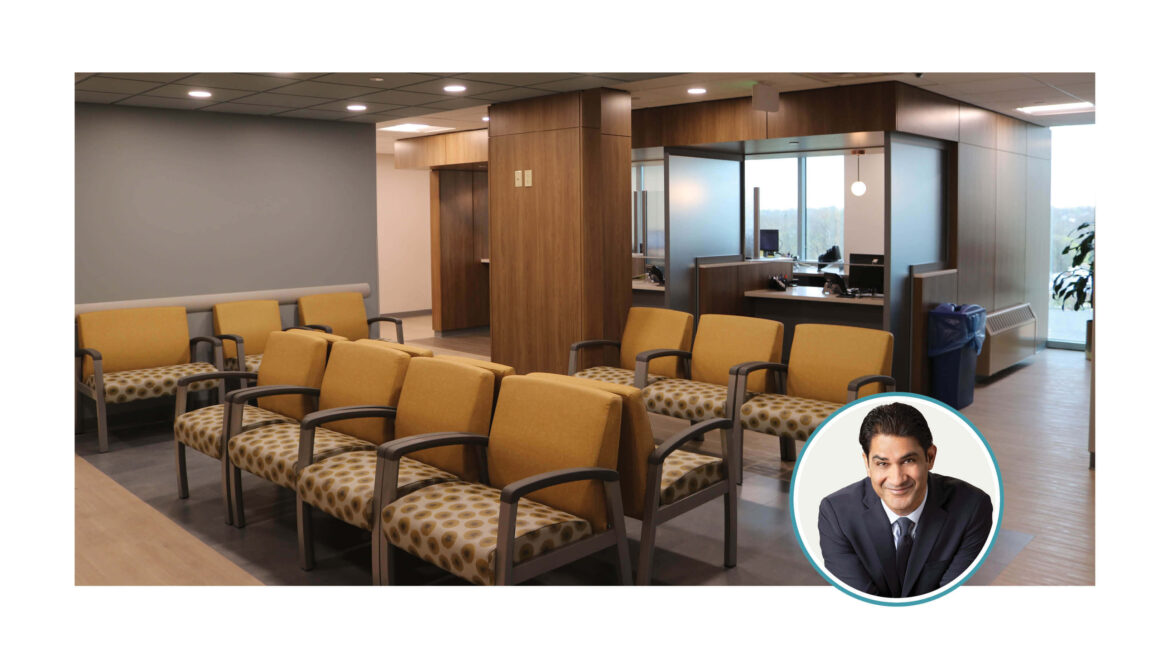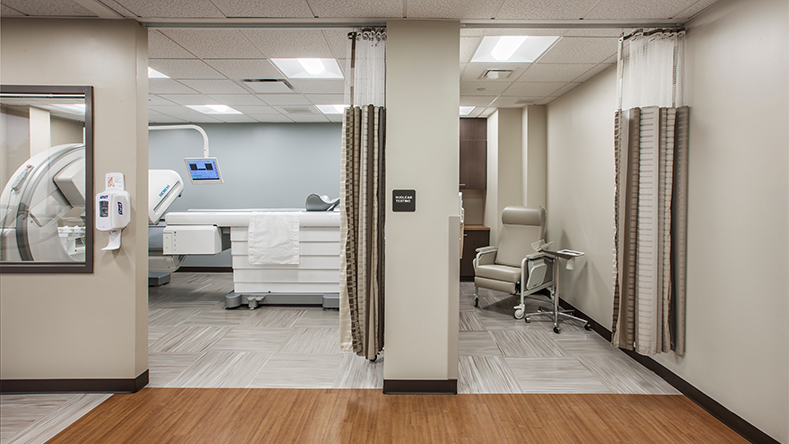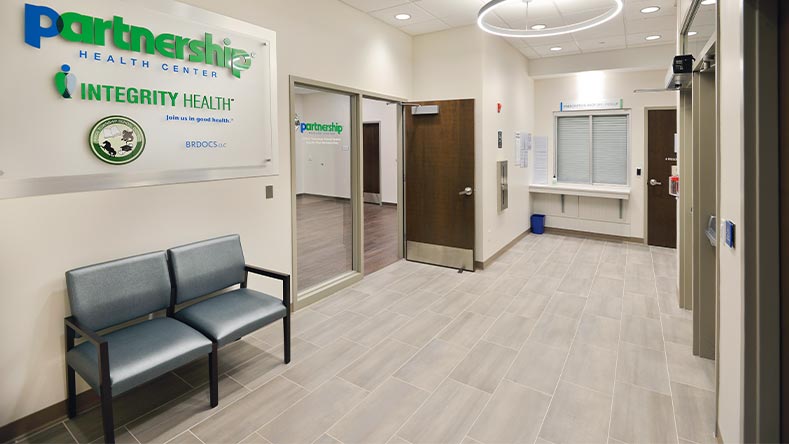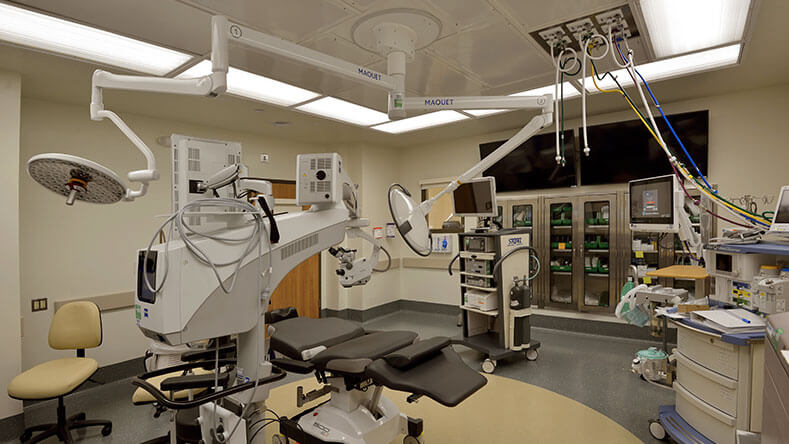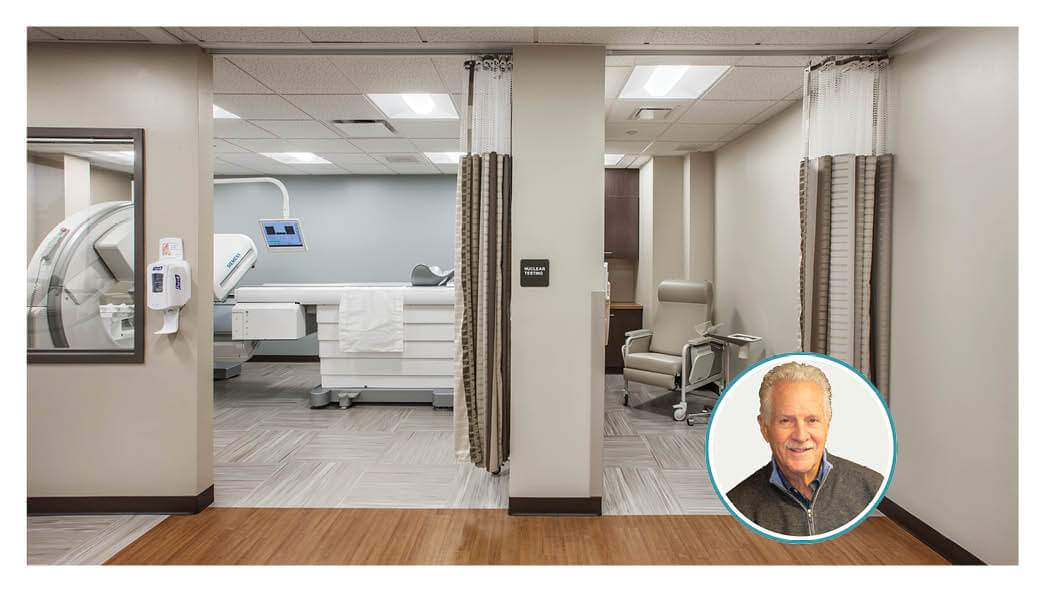Healthcare is one of the most rewarding aspects of our profession, because it requires that we deliver not only a highly-specified functional environment but that we create an aesthetic that is both efficient for practitioners and comforting to patients.
For years medical facility layouts have been moving toward experiential design which focuses on more than simply providing care, but acknowledges that spatial experiences, such as calming materials, privacy and clear wayfinding, impact both services and healing.
With $15 million in current projects at St. Peters University Hospital, our work there is an example of how DMR is able to blend an understanding of professional standards and practices with an aesthetic that engages medical personnel and patients. The result is outstanding functionality for practitioners, while inherently supporting confidence and comfort for patients.
In the Surgery suite, we developed a layout that provides a standard of privacy above basic HIPAA compliance, and an interior design scheme that so closely matched the hospital’s commitment to patient experience, that it has been implemented as a standard, beginning with DMR’s projects in the Oncology and Cardiology suites.
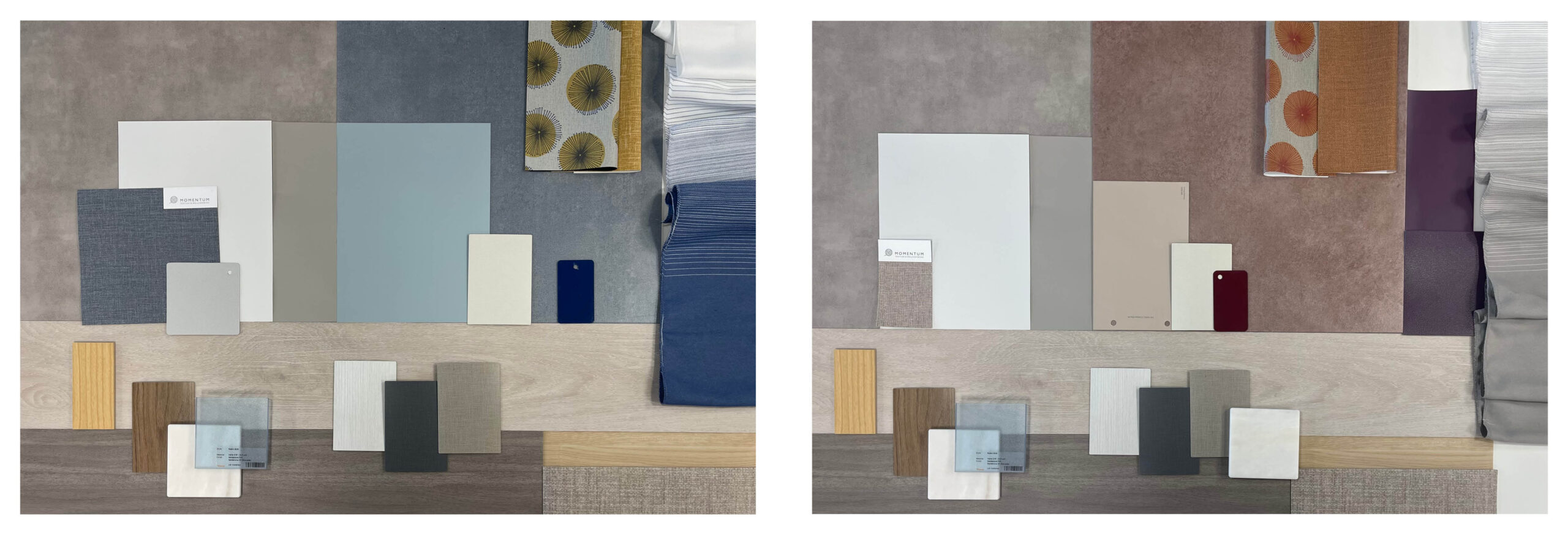
Finish palettes for the Surgery and Oncology suites, revealing the hospital’s new standard for the material representation of their commitment to the spatial experience.
Recognizing that the user experience is not limited to only patients, this theme continues into the new employee cafeteria, which was reimagined to provide staff with an experience more like eating at an upscale café or restaurant through the use of high-top tables and bank seating, a “kitchen island” and a lounge area for relaxing.
Like all architecture, there is a meeting of science and art – but where medical uses are concerned, an architect’s ability to marry functional needs like circulation and adjacencies with experiential needs like finishes and furniture is critical in spaces where seconds can make a difference.
This article originally appeared in Real Estate NJ.


