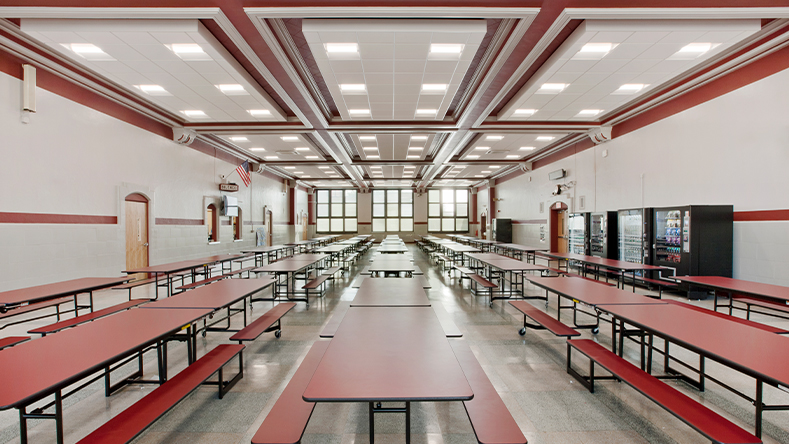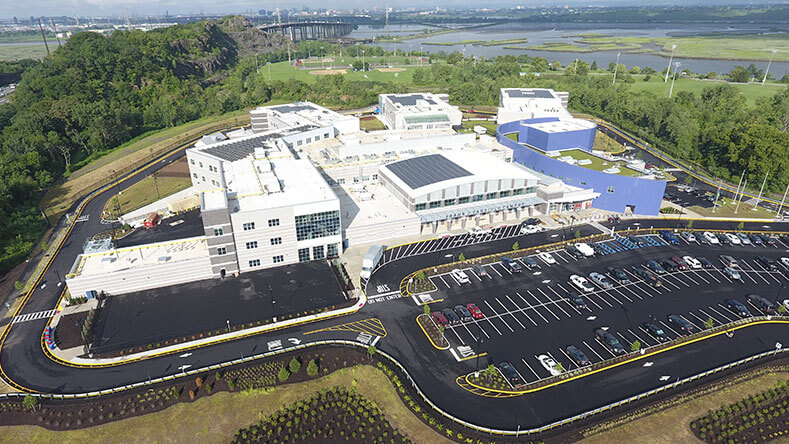A May 12 groundbreaking ceremony marked both the start of the construction and naming of the new Blanquita B. Valenti Community School, named in honor the late pioneering freeholder in Middlesex County.
The state-of-the-art, K-8 school is being constructed on a now-vacant tract of land at 50 Jersey Avenue and will replace the former Lincoln Annex School. Plans call for the building to feature 3 stories and 127,000 square feet of learning space.
Working for the developer, New Brunswick Development Corporation (DEVCO), DMR designed the new building which will serve 900 students.
“It takes a village to raise a child,” said Chris Paladino, President of DEVCO. “It certainly helps when the village includes great teachers, committed administrators, loving parents, County leadership, a Mayor, a hospital chairman, and a president of the state’s largest healthcare system who appreciate and truly understand what the power of partnership is.”
“This is a pioneering educational facility providing spaces that support creativity and analytical thinking, skills that will elevate New Brunswick’s appeal for families with school-aged children and equip its students with expertise and knowledge that will be critical for entering higher education and the greater workforce,” said Kurt Vierheilig, AIA, LEED AP BD+C. “We designed the interior and exterior spaces with the understanding that all kids are unique, requiring and deserving a customized education formula to help them excel in school and in life.”
The ceremony also marked the unveiling of the name of the school in honor of the late Blanquita B. Valenti, an educator in central New Jersey for nearly 40 years. She was the first Latina to serve on the New Brunswick Board of Education, serving from 1971 to 1974. Her numerous other public capacities also included the New Brunswick City Council from 1990 to 2010 and the Middlesex County Board of Chosen Freeholders (now Commissioners) from 2005 until her retirement in 2019.
Through a collaborative development effort, the new Blanquita B. Valenti Community School will be built without taxpayer dollars and will allow for the construction of the Rutgers Cancer Institute of New Jersey Cancer Pavilion, a 500,000+ square foot, state-of-the-art cancer hospital, on the current Lincoln School Annex site at 165 Somerset St.
“If you don’t invest in the community and the people who live in the community in a culturally-competent way, if you don’t invest in education and business development, all the clinical programs in the world won’t make the community happier or healthier,” added Barry Ostrowsky, CEO of the RWJBarnabas Health System.
The Blanquita B. Valenti Community School is scheduled to open at the start of the 2023-24 school year.
Above, Kurt Vierheilig, AIA, Director of Design and Janet Pini, AIA, Project Manager at the May 12 event.


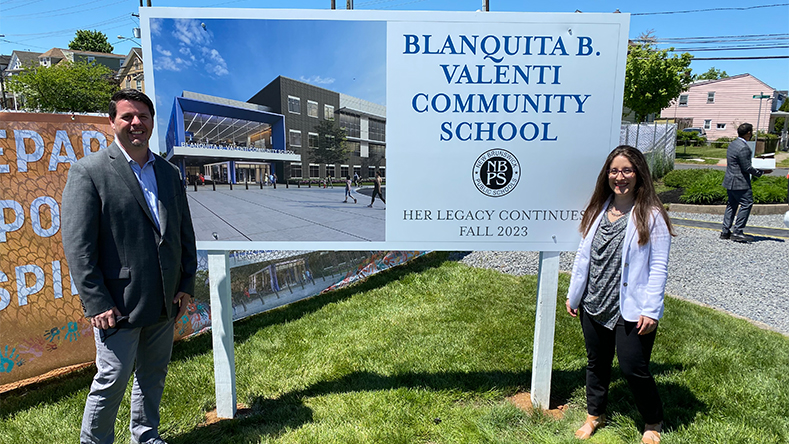
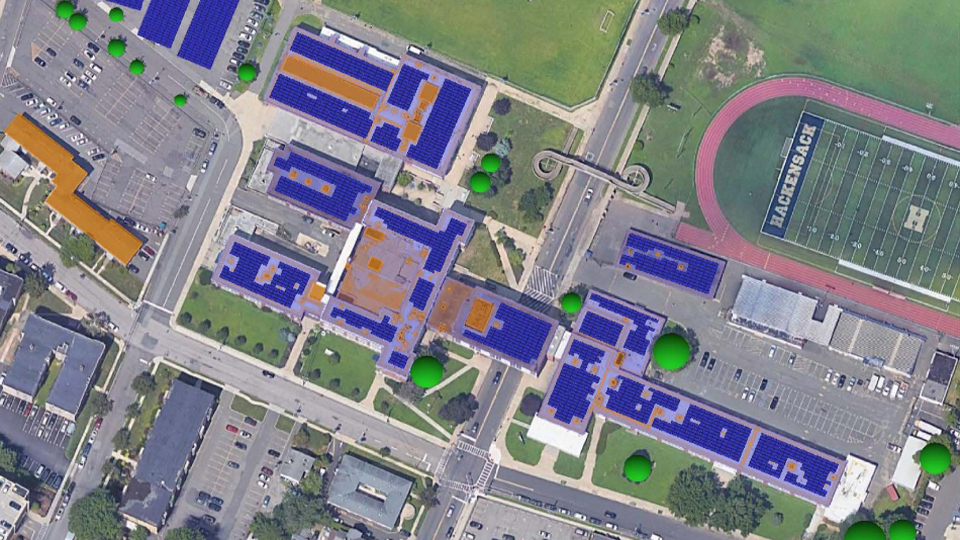
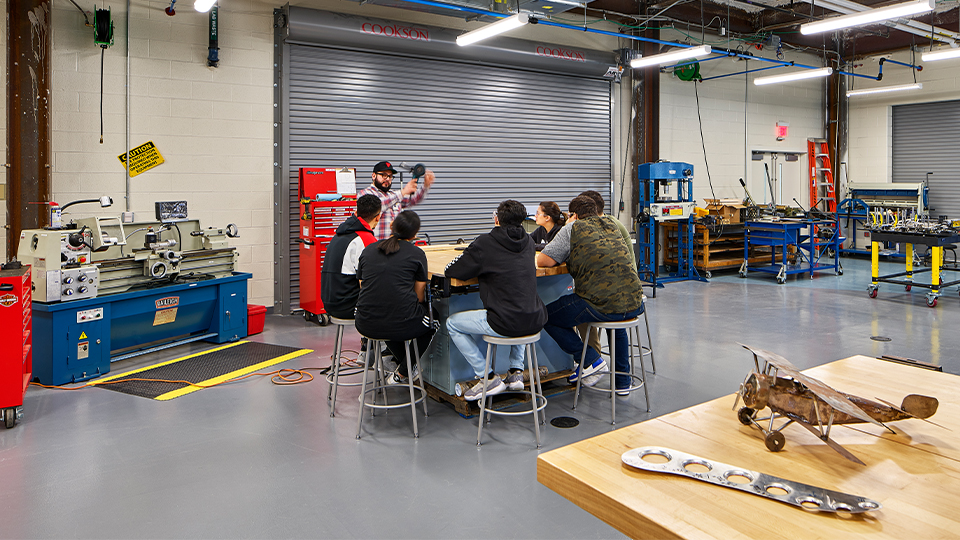
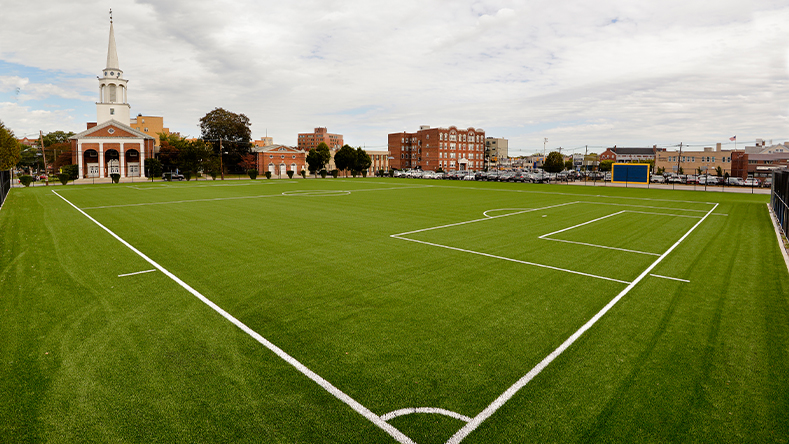
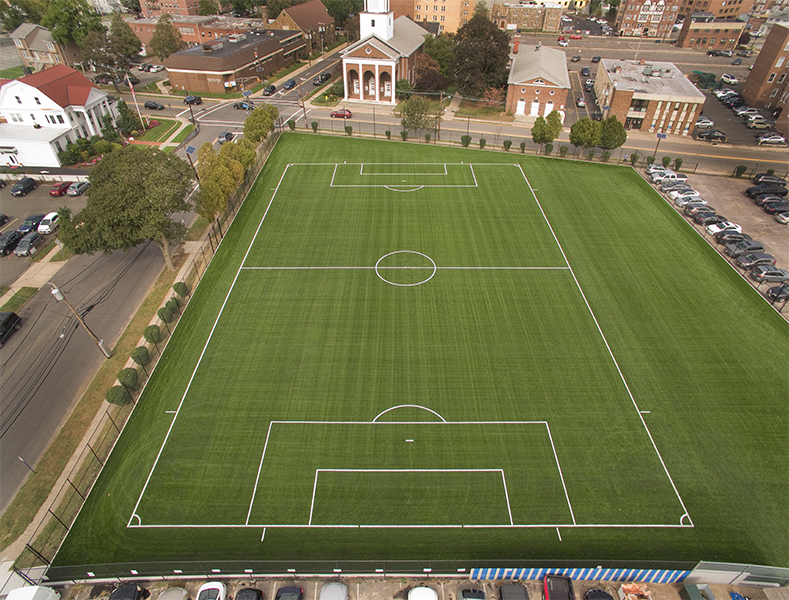
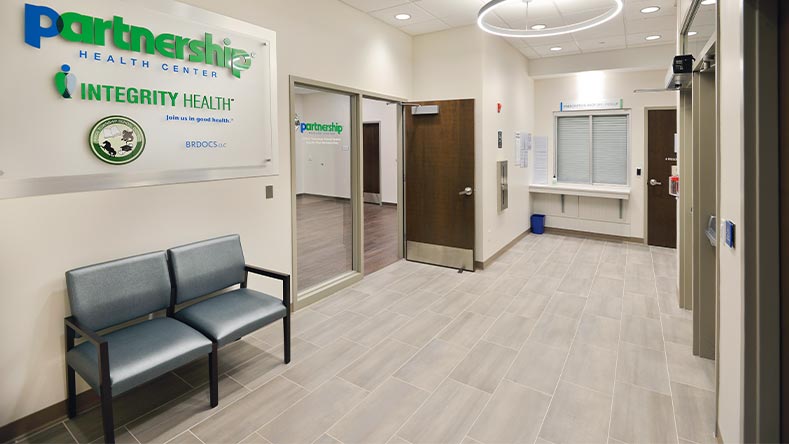
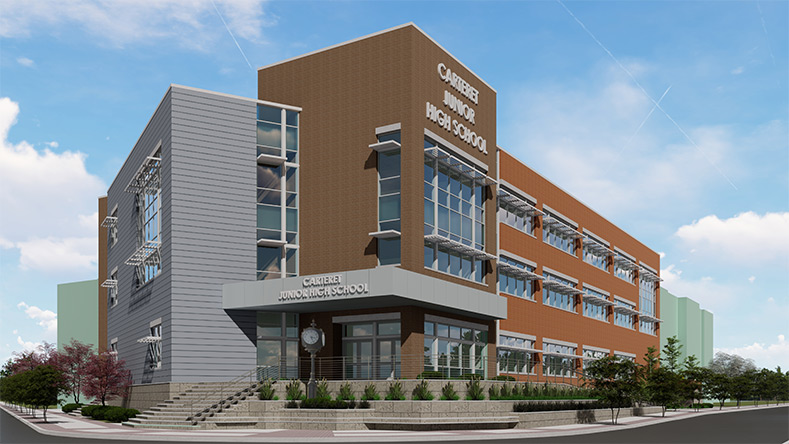
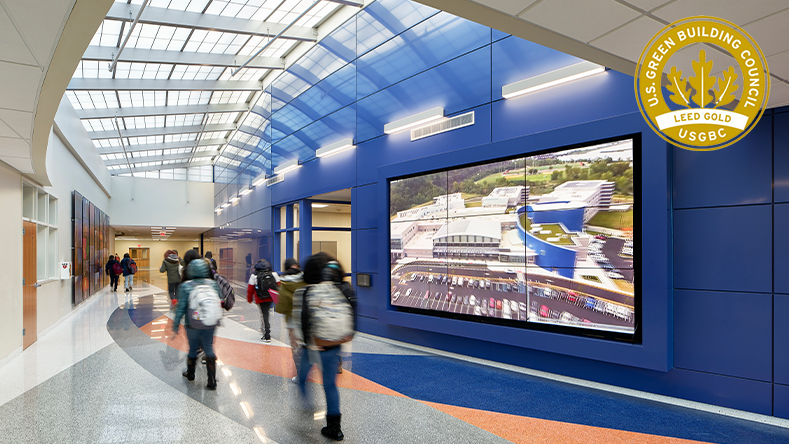
 The Frank J. Gargiulo Campus, the new, 350,000 square foot high school that opened its doors in September 2018, has achieved LEED Gold certification.
The Frank J. Gargiulo Campus, the new, 350,000 square foot high school that opened its doors in September 2018, has achieved LEED Gold certification.