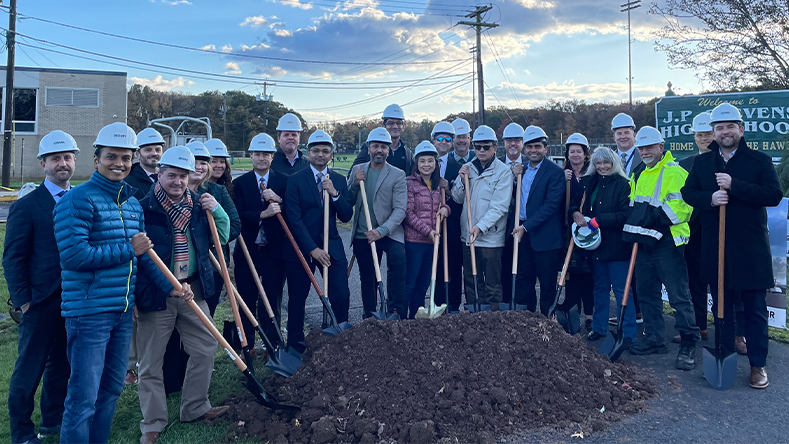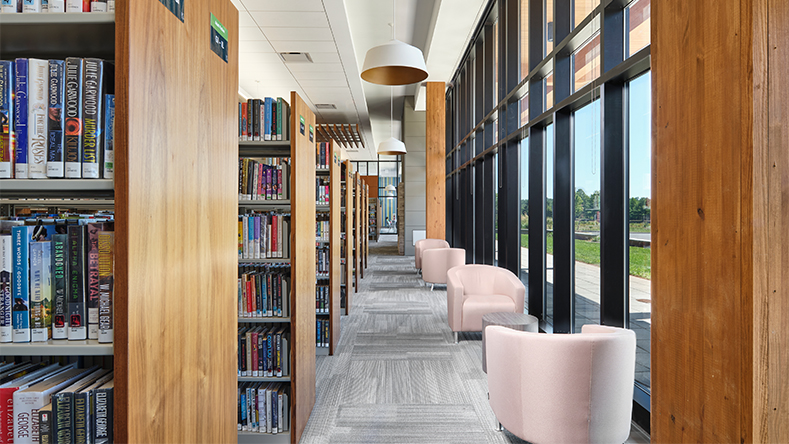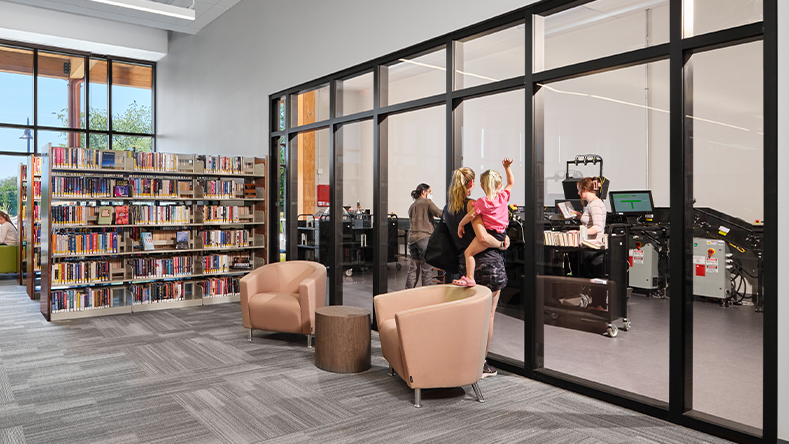The latest DMR Dimensions is here.
We hope you enjoy reading about the people and projects that made 2023 another great year at DMR.
The latest DMR Dimensions is here.
We hope you enjoy reading about the people and projects that made 2023 another great year at DMR.
Students at the DMR-designed Blanquita B. Valenti Community School are enjoying their first year at the three-story, 127,000 SF facility featuring a media center, technology lab, makerspace, and science demonstration rooms in addition to other traditional education spaces.
DMR is committed to being one of the best of breed for designing technological advancements in education spaces, striving to set another new standard for learning, mentoring and interacting for the 900 K-eighth graders.
The project is one of more than 30 projects that DMR has worked on for the New Brunswick Board of Education since 2010 including assessments/reports/long rang facility planning; Energy Savings Improvement Program (ESIP) projects; HVAC upgrades; roofs; and fields, in addition to the auxiliary gym addition at New Brunswick High School which is currently under construction.
“The media center was an especially important element to this project; it needed to be a meaningful learning environment for students who are tackling the alphabet for the first time all the way up to kids who are taking advanced STEAM (science, technology, engineering, arts and mathematics) activities and coding classes,” said Lloyd Rosenberg AIA.
The 3,000 SF space features wraparound, floor-to-ceiling windows, bookshelves incorporated into the backs of seating and furniture, and a classroom with electronic whiteboards for small-group instruction. Additionally, an area of the media center that is encased in glass windows is used as a makerspace filled with things such as virtual reality tech and 3-D printers.
Planning incorporated flexibility and adaptability throughout the building as shown in the multipurpose room with removable seating so that it can be easily converted for activities such as school dances and science fairs. DMR’s design also provides a separate entrance for its kindergarteners so that their earlier pick-up time does not disrupt classes for the rest of the students.
In a creative land arrangement, the Blanquita B. Valenti Community School replaced the Lincoln Annex School, formerly St. Peter’s High School and Elementary School, which was demolished for construction of the state’s first free-standing cancer hospital.
DMR is serving more than 15 New Jersey municipalities offering a full complement of professional planning services, including consulting on affordable housing, cannabis zoning, sustainability, major redevelopment projects, and landscape design. The roster of work tells the story of a depth of capabilities and the cohesive planning services DMR provides.
In Verona, DMR was first contracted as its affordable housing planner, beginning a process that ultimately reduced the township’s affordable housing obligation and set into motion a plan for the town to satisfy it. That experience soon led to coming on as the borough planner and completing an analysis of the township’s master plan to confirm that DMR’s future goals aligned with the document. The analysis resulted in recommendations that would improve the town center and rezone two sites totaling almost 20 acres.
In Dunellen, DMR continues to consult on redevelopment, master planning, affordable housing, zoning and climate resiliency, with an underlying theme of focusing on engaging the small, but active, town. Hundreds of members have weighed in on surveys or at public meetings, arriving at a number of meaningful implementations including: the Downtown Vision Plan, the Master Plan Reexamination, the Cannabis Business Public Survey, the Climate Resiliency Plan, zoning changes and new retail opportunities.
A project in Woodcliff Lake is highlighting DMR’s landscape design capabilities, calling for a park that would profoundly change the surrounding neighborhood and in New Brunswick, the mayor and council are considering a similarly dramatic change to George Street.
15+ more investigation studies, redevelopment plans, master plans or consulting projects are ongoing in diverse municipalities including Atlantic Highlands, Chatham, Hackensack, Middletown, North Arlington, Nutley, Paramus, Ridgefield and Rutherford.
Legislation enacted in early 2019 revived the P3 (public-private partnership) conversation in New Jersey, with DMR, a longtime supporter of the model, leading the way through a variety of advocacy efforts, including published media, conference involvement, and webinars.
The P3 business model allows for public projects to be undertaken via a design-build-finance-operate-maintain methodology, rather than the traditional design-bid-build approach. Dating back as far as 2009, DMR encouraged the use of the P3 model, at the time through the Local Redevelopment and Housing Law. With the design-build construction approach a significant aspect of the model, and with a uniquely qualified staff of professionals with municipal government, real estate development, land use law, planning and financial budgeting and analysis experience, DMR is ideally qualified to help lead the way in P3 advocacy.
“As supporters of the model for more than 10 years, we are excited to finally have an enthusiastic audience to share our knowledge with,” said Lloyd A. Rosenberg, AIA. “P3 legislation has been on our radar for years and we are excited to finally see its impact.”
A roundup of advocacy efforts includes:
This post was originally published in March 2019 and is periodically updated. (Most recent update November 2023).
(Image courtesy of New Jersey Future)
New Jersey Future has published the Guide to Local Climate Change Adaption Planning, a first of its kind roadmap on how municipalities can proactively address climate change vulnerabilities in their communities.
“Municipalities can initiate comprehensive climate adaptation through hazard assessments, adaptation planning processes, and purposeful implementation of adaptation actions that make the entire community climate-ready. In fact, municipalities are now required to incorporate climate assessments and strategies into their comprehensive plans,” New Jersey Future outlined in their announcement.
Daniel Hauben, PP, AICP, LEED Green Associate was a contributor to the document.
Join us as Charles H. Sarlo, Esq. joins a professional development session at the New Jersey League of Municipalities Annual Conference.
Tuesday, November 14
10:45 a.m.
Room 415, Atlantic City Convention Center
Public entities now have procurement options when considering a capital infrastructure project. Public-Private Partnership agreements, commonly known as P3, can have certain advantages over the traditional use of the Local Public Contracts Law. The panel, which is currently working through the process of the first P3 project under New Jersey’s P3 law, will offer a regulatory overview & provide insight from the views of both the public and private sector.
Panelists:
CEU Details:
CMFO Off Mgmt-1.5, CCFO-Off Mgmt-1.5,CPWM-Mgmt-1.5, RMC-Prof Devel 1.5,QPA-P/P-1.5, CPA-PD 1.5,NJCLE-1.5, PACLE 1.0, LGLP-5.0, Engineer(PE)-1.0,CRP-Classroom 1.25,RPPO/RPPS-P/P 1.5
CEUs:
CCFO, CMFO, CPA, CPWM, CRP, Engineer(PE), LGLP, NJCLE, PACLE, QPA, RMC, RPPO/RPPS
By Lisa Fant
Sustainability is on the rise in the real estate sector, driven by homebuyers’ preferences for eco-friendly properties and environmentally conscious building practices. With the pressing global issues of climate change, resource depletion, and the need for more sustainable alternatives, sustainability is now a top priority. It’s no longer an option but a necessity, fundamentally reshaping how architectural firms approach their projects.
Chief Operations Officer and Partner at DMR Architects in Hasbrouck Heights, Pradeep Kapoor, AIA, LEED AP BD+C, is recognized as an early champion of sustainable design as one of the first architects in New Jersey to achieve LEED accreditation. Crediting a longstanding interest and passion for sustainable design, Kapoor significantly expanded the firm’s sustainable design portfolio, including projects at certified, silver, and gold levels, such as Carlstadt Elementary School, the first LEED Silver public school in New Jersey.
Among many sustainability initiatives and projects, LEED certification stands out as a symbol of excellence in architectural sustainability. LEED, which stands for Leadership in Energy and Environmental Design, is a globally recognized third-party standard for designing, constructing, and operating high-performance green buildings and neighborhoods. This program employs a point-based rating system, with designations like silver, gold, and platinum levels based on the total points earned during the assessment. To attain LEED certification, a project must meet specific prerequisites and accumulate points in various categories, including carbon, energy, water, waste, transportation, materials, health, and indoor environmental quality.
“It’s about building holistically. It’s not just about saving energy and water, but the quality of the building,” said Kapoor. “The system considers everything from the use of locally sourced materials to minimize the carbon footprint associated with transportation and supporting the local economy to resource conservation strategies like collecting rainwater to reduce water demand.”
The specific LEED certification process and rating system are dependent on the project’s category—commercial, neighborhood development, residential, or cities and communities; however, the process generally includes the following steps:
While the process may initially appear demanding, it is integral to crafting environmentally responsible structures. In a world where sustainable design has become the new standard, achieving LEED certification sets a benchmark for sustainability that not only benefits the environment but also enhances the long-term value and appeal of the project. While LEED represents the highest sustainability standards, projects don’t require LEED certification to integrate sustainability.
“Sustainability is at the core of our projects, regardless of whether our clients are working towards LEED certification from the USGBC,” said Kapoor. “We keep in mind that one project can inspire many others.”
One of the standout projects within DMR Architects’ portfolio is the renowned Carlstadt Elementary School in Bergen County. During the school’s initial design phase in the early 2000s, there were fewer than 10 LEED-certified buildings in New Jersey. “Pursuing the certification back then was more of a challenge than it is today,” said Kapoor. “Most people just weren’t aware of it.”
By choosing to align with these groundbreaking guidelines, now adopted by more than 2,200 structures throughout the state, the project showcased a forward-looking commitment to sustainable construction and the enhanced well-being of its occupants. Carlstadt Elementary School became the 26th building to meet LEED standards in the state, earning the prestigious distinction of being the first LEED Silver public school in New Jersey and the pioneering LEED-certified building in Bergen County.
The school presented an opportunity to educate the community about sustainable architecture practices and how green design contributes to the well-being and quality of life of the building occupants and the broader community. “It’s about education and why these architects are committing themselves to this initiative,” said Kapoor. Additionally, DMR created a curriculum to teach Carlstadt students about the school’s eco-friendly features. “We want the students to see that because of the sun, the school has energy or that the items they recycle become materials.”
With the rise in LEED certification recognition in the real estate industry, more real estate professionals are embracing sustainable design benefits. This awareness is driving their growing interest in sustainable practices and the unique advantages they offer. “Real estate developers and agents are now promoting buildings and attracting clients and tenants to buildings that are visually appealing, but also have reduced operating costs due to resource efficiency,” said Kapoor. “What many people don’t know is there’s a LEED rating system for existing buildings. The certification isn’t only for new builds.”
By adopting a comprehensive approach to sustainable design prioritizing health and safety, office spaces, schools, and residential dwellings have undergone a transformation, resulting in more welcoming spaces and less impact on natural resources. The shift towards transit-oriented design is fostering the development of walkable plazas and neighborhoods. Although these concepts have always been present, there is now a newfound emphasis on their creation and implementation.
This article was written by Lisa Fant and originally appeared in New Jersey Realtor(R) Magazine.
A Nov. 1 groundbreaking ceremony marked the commencement of a 48,000 SF DMR-designed classroom addition at J.P. Stevens High School in Edison. It is part of a $100 million investment by the Edison Board of Education at six of its facilities.

“Working closely with the district, DMR designed these spaces to improve the education-related experience for the students that utilize these buildings,” said Kurt Vierheilig, AIA, LEED AP BD+C. “We commend Dr. Aldarelli and the school board for advancing improvements to their facilities which will improve the learning and development of their students.”
The projects will be phased over several years to reflect current technologies, changes in education strategies, and address the dynamic increase in New Jersey’s sixth largest municipality’s school-aged population.
“The Edison school system is well-known for its high academic standards and ability to prepare students for post-graduation studies and careers,” said Pradeep Kapoor, AIA, LEED AP BD+C. “The work we’re doing will assist teachers and students in their pursuit of the best education practices.”
The Montgomery branch of the Somerset County Library System is among vibrant, celebratory and stimulating libraries across the country that were featured in Library Journal’s Architecture Issue.

The exceptional design of the branch, built as part of the design and construction of a new municipal center, focused on providing a modern space that met the varied social and intellectual needs of the community, while also honoring the township’s history as an agricultural community.
Design features implemented in pursuit of this goal include:

DMR has recently participated in construction milestone celebrations in four New Jersey municipalities, delivered through a variety of funding and procurement methods for projects that enhance the learning experience for school-aged children while also being fiscally responsible to residents.
In Carteret, sixth through eighth grade students recently began their second year in the new DMR-designed Junior High School. This is the successful culmination of a project that started with a referendum to build the first new education facility in the borough in 40 years. DMR played a key role in creating and presenting materials to residents about the need for a new school as well as the benefits to taxpayers.
“Our work in Carteret included adjusting the program to make sure that we adhered to a strict tax dollar value that was palpable to residents as well as selecting projects so that its five schools and all 4,000 students benefited from the referendum,” said Lloyd Rosenberg, AIA. “DMR was also involved in strategic planning with the Carteret School Board and Mayor on finding the best site for the new Junior High School that fit its educational needs and budget.”
In Plainfield, the DMR-designed Charles and Anna Booker Elementary School was constructed through the New Jersey Schools Development Authority design-build program. This is the first year for 700 K-fifth grade students to matriculate in the facility that replaces the outdated Woodland Elementary School with 41 classrooms in addition to rooms for science demonstrations, a technology lab, a media center, physical therapy, a speech room, a cafetorium, a multi-purpose room with a stage, a playground, and basketball courts.
The design-build method will also be used to fund the construction of Hudson County Vocational at Bayonne High School, a project for the Hudson County Schools of Technology, Bayonne Board of Education, Hudson County, and the Hudson County Improvement Authority. DMR is the architect of record for the project which recently broke ground and will provide vocational and career technical education in mechanics, construction, carpentry, plumbing, electrics, finance, digital communications, criminal justice, cosmetology, and medicine.
In New Brunswick, the DMR-designed Blanquita B. Valenti Community School just opened replacing the Lincoln Annex School, formerly St. Peter’s High School and Elementary School, which was demolished for construction of the state’s first free-standing cancer hospital.
“This was a very unique situation where the building had outgrown its benefits to the city but the land underneath it was valuable enough to fund a new state-of-the-art educational facility that will shape the minds of students for generations to come.”
DMR designed the three-story, 127,000 SF facility with advanced educational spaces including a media center, technology lab, makerspace, labs, and other traditional educational spaces.
“Just as each school system requires its own customized solutions for additional space, new technologies and teaching modalities, STEM labs and spaces for extracurricular activities, they also need tailored approaches to funding. Sometimes we take what we’ve learned working with one municipality and apply it in another because their education needs and funding barriers are similar.”
Among other funding sources for school districts is New Jersey’s Energy Saving Improvement Program (ESIP). DMR-planned projects totaling more than $35 million in Edison, Hackensack and Tenafly are currently in progress. Through the program, energy-related projects, such as HVAC upgrades and solar panels, are funded using the value of the energy savings that result from the projects so that school boards do not have to utilize municipal capital reserves or utilize taxpayer dollars.

