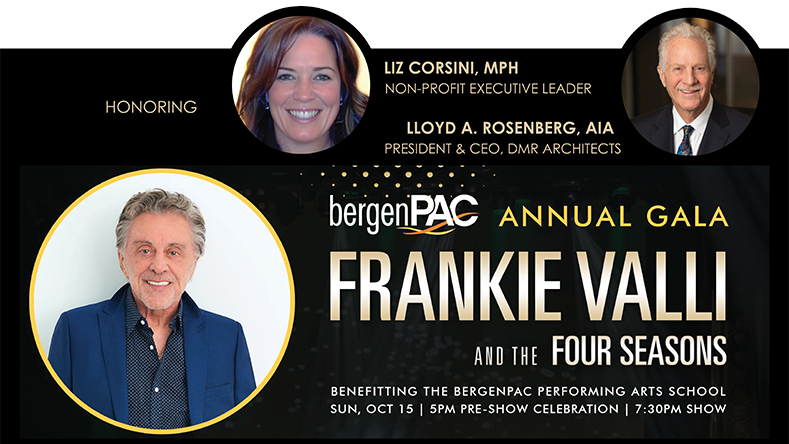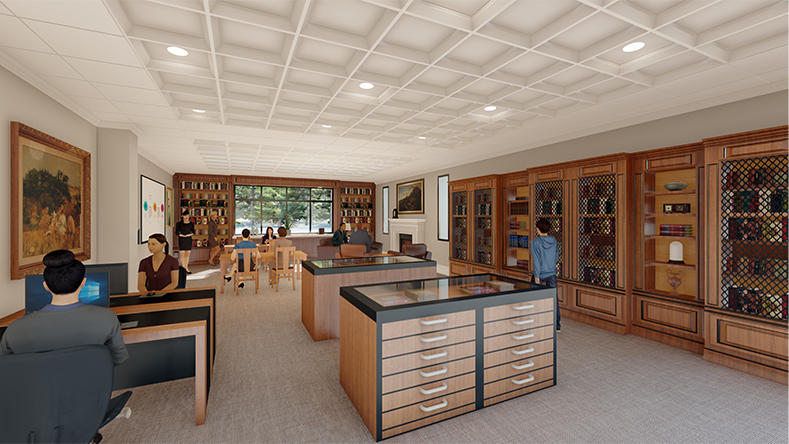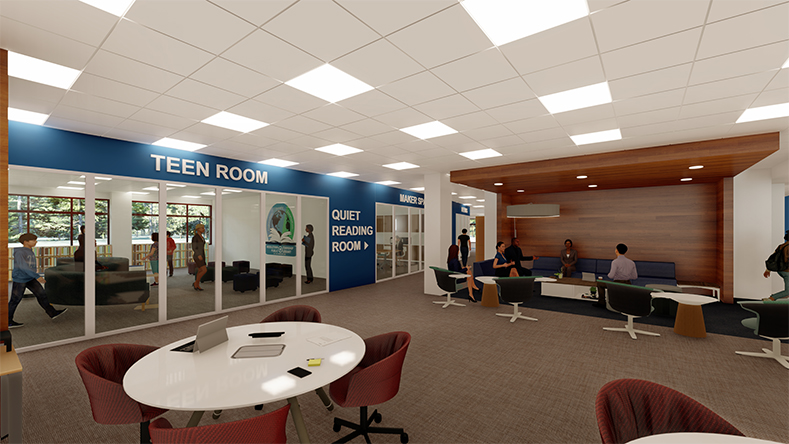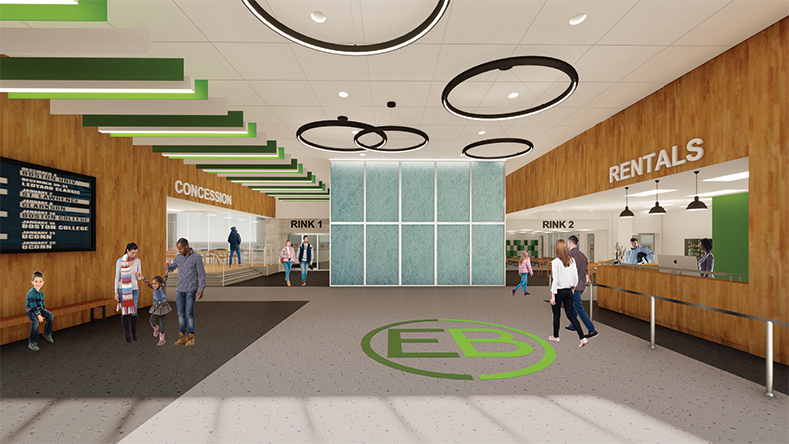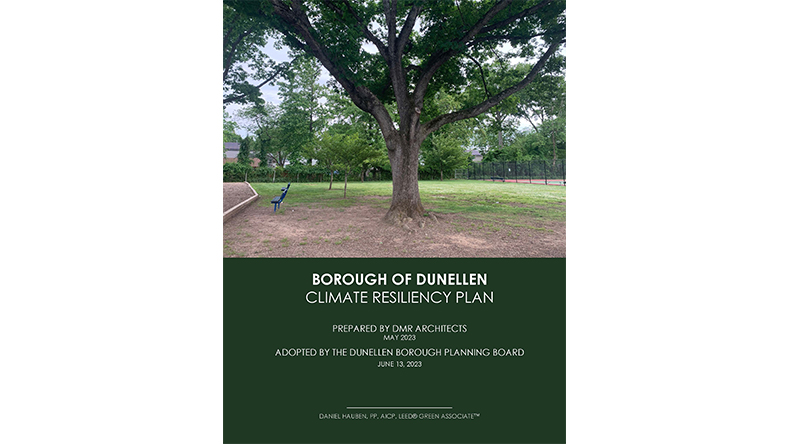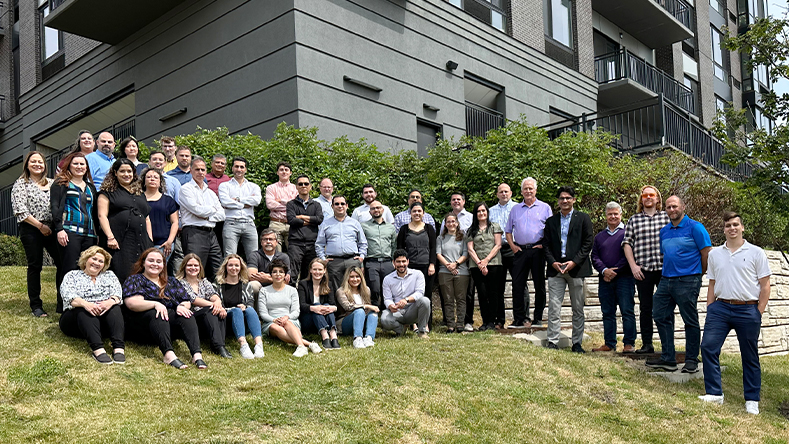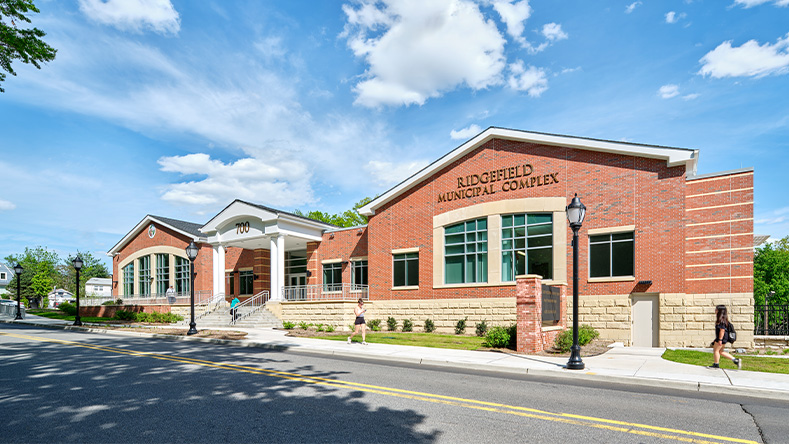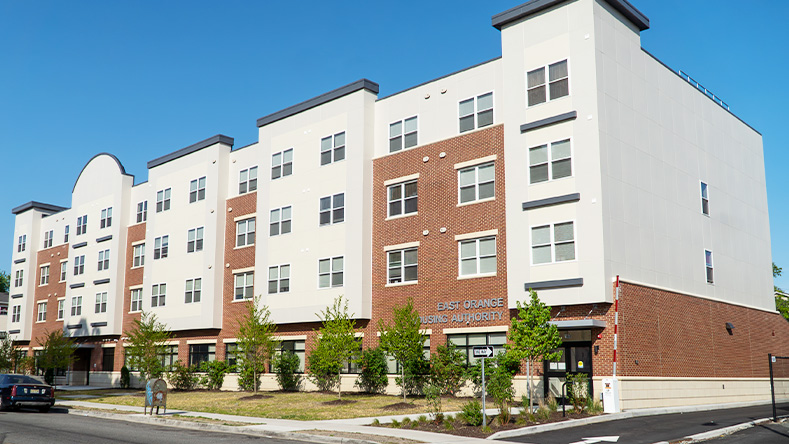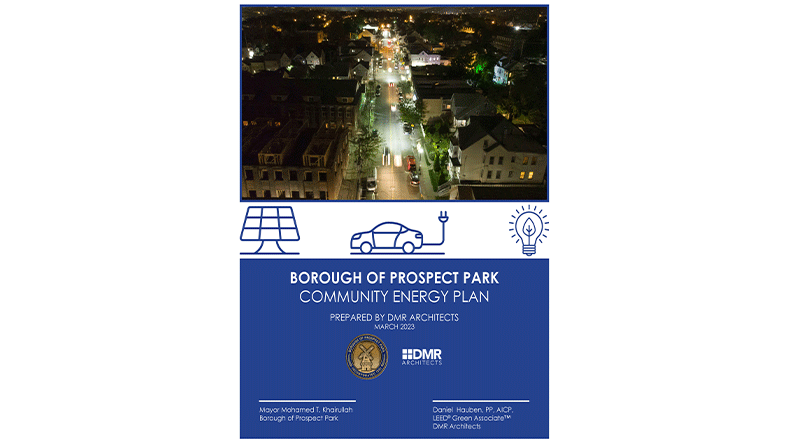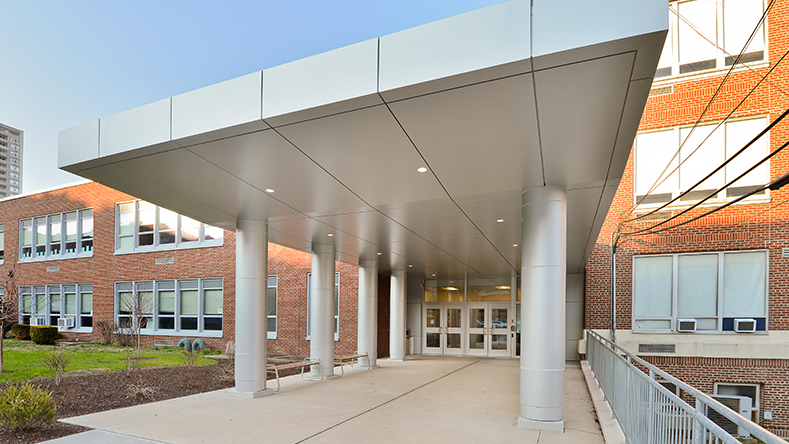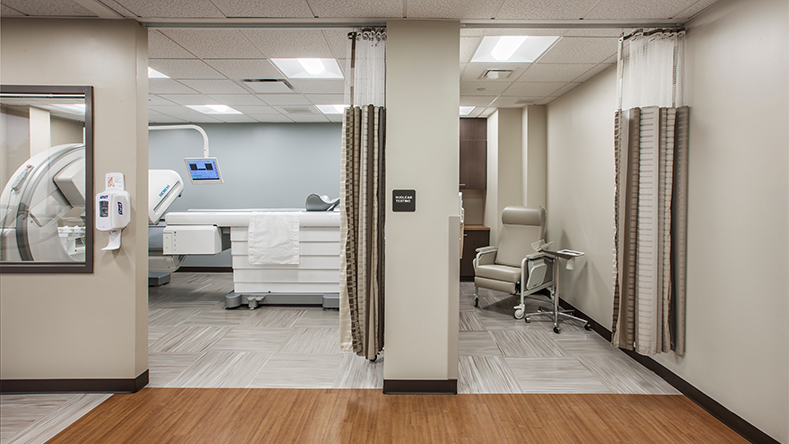On Sunday, October 15, Lloyd Rosenberg, AIA, president and CEO of DMR Architects will be honored by bergenPAC, one of the most iconic Northern New Jersey performance spaces, for his contributions to supporting the performing arts community.
Lloyd’s prolific career includes the recent redesign of bergenPAC’s lobby, concessions/bar area and new VIP area into a vibrant gathering space.
“bergenPAC’s trust in DMR’s vision to evolve their spaces into a cohesive experience that starts long before the curtains go up was a great honor in and of itself,” he said. “I am grateful and humbled by its recognition of our work here and throughout the region in support of the arts and thank them for all they do to advance artistic expression and make it available for everyone to enjoy.”
DMR re-energized bergenPAC using raw industrial design elements—bare beams, exposed brick, pendant light fixtures and visible ductwork—juxtaposed to the refined traditional décor expected in a theater setting. The firm also redesigned the box office to refresh its aesthetic and meet current ADA compliance and the mezzanine level to increase the number of bathrooms.
DMR has been a pioneer in activating and designing performance spaces including the award-winning repurposing of Hackensack’s 140-year-old Masonic Temple into a 224-seat performing arts center and conceptual designs for a proposed state-of-the-art renovation to the Stephen J. Capestro Theatre Complex. DMR’s portfolio also expands to high schools, inspiring the next generation of performers and theatre technicians. Ten recent auditorium renovations are breathing new life into six districts by not only offering the equipment and technology to support advanced technical production and performance space, but also by bringing the often decades-old spaces up to proper compliance.
In addition to restoring historically significant theaters, DMR also redesigned historic buildings including the Annin Flag Factory into modern loft-style apartments in Verona, NJ.


