A $500,000 grant from Bergen County and two anonymous donations totaling $1 million – $750,000 from a private person and $250,000 from a local corporation – have given a strong start to the construction of a park in Woodcliff Lake that is unlike any in New Jersey and will transform how residents interact with its downtown.
Previously home to the Galaxy Gardens Nursery, the municipality acquired the site at the intersection of Werimus Road and Woodcliff Lake Avenue in 2018. By connecting the two-acre parcel to the Westervelt-Lydecker House and the municipal pool and athletic fields, DMR’s designs for the site creates a recreation, cultural and civic corridor featuring a passive great lawn, water feature, dog park, picnic areas, pergolas for shaded seating, a playground, as well as an amphitheater with a stage for concerts and other public venues. Other elements of the municipal park include walking paths with an approximately quarter mile loop, lighting, and landscaping.
“This is an extraordinary opportunity to provide our residents with a central gathering place in our Borough,” said Mayor Carlos Rendo. “Woodcliff Lake’s history, athletics, entertainment, and outdoor living will all come together in one place, creating a community asset that will be unique to our extraordinary community.”
“We only get to do this once, and by patiently reviewing a wide array of concepts and then meticulously planning this use, we’ve arrived at something we can all be proud of – and something that already has drawn spectacular support from the private sector. The construction of this park will provide an integrated home to the resources and activities in Woodcliff Lake that not only will serve and delight our residents but become a focal point for the arts and sports communities in Bergen County,” said Council President Jacqueline Gadaleta.
“Meaningful and vibrant outdoor spaces like this one are essential to residents’ health and quality of life and will have a positive impact on the community for generations,” said Francis
Reiner, PP, LLA. “DMR has a long history of designing green spaces that have profoundly transformed the surrounding neighborhoods and how they are used. The design of this park is one of the more unique opportunities we have been involved with and we are excited to be part of such an important project with the Borough and its residents.”
“We want to congratulate Woodcliff Lake on creating a productive collaboration with a broad array of constituencies and stakeholders to arrive at this wonderful plan,” says County Executive James Tedesco. “Woodcliff Lake has found impassioned and motivated partners, including Bergen County for a project that will be a benefit to everyone.”
The borough continues to seek corporate and foundation donors for the $3.7 million project and is offering individual and family sponsorship opportunities that will be commemorated in the park. Woodcliff Lake collects between $210K and $225K per year through its open space tax which will go toward paying off any potential bond for the project.


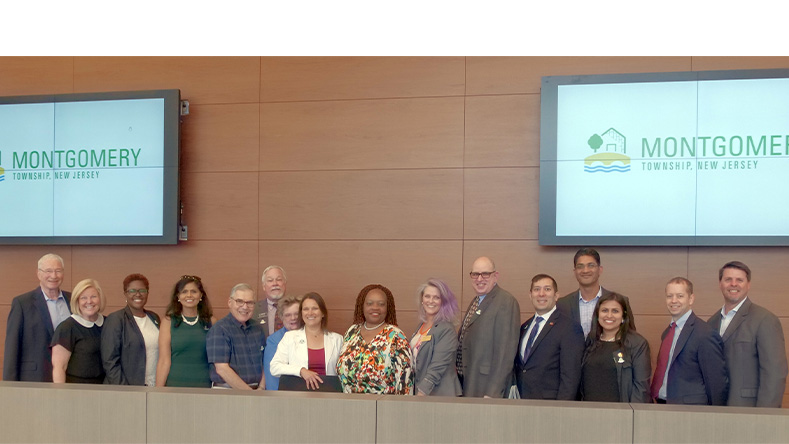
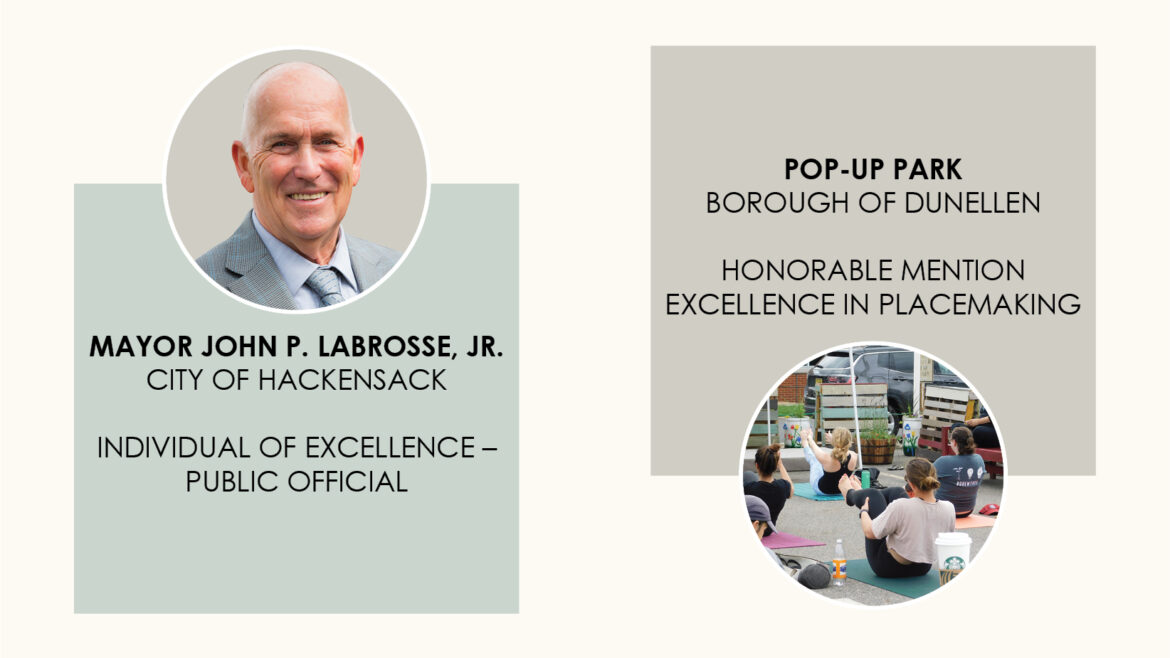
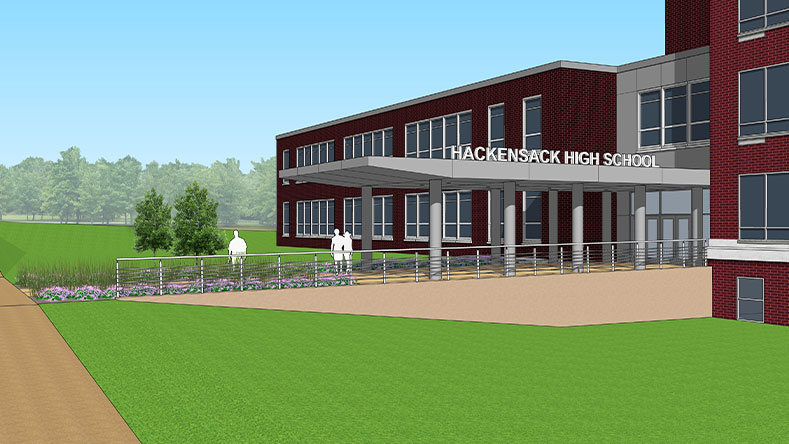

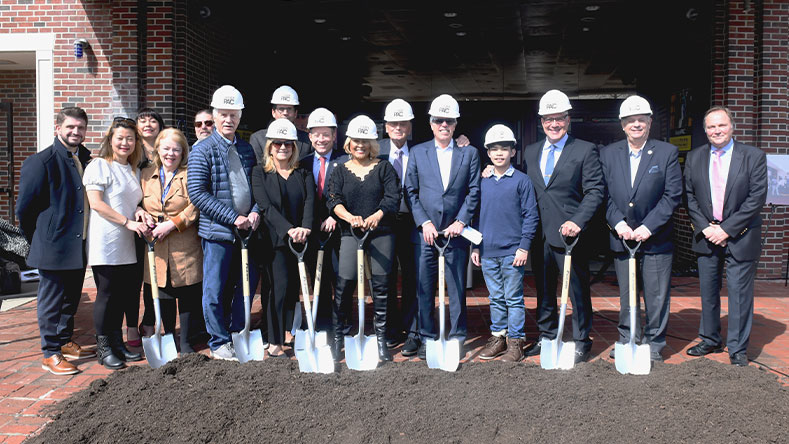


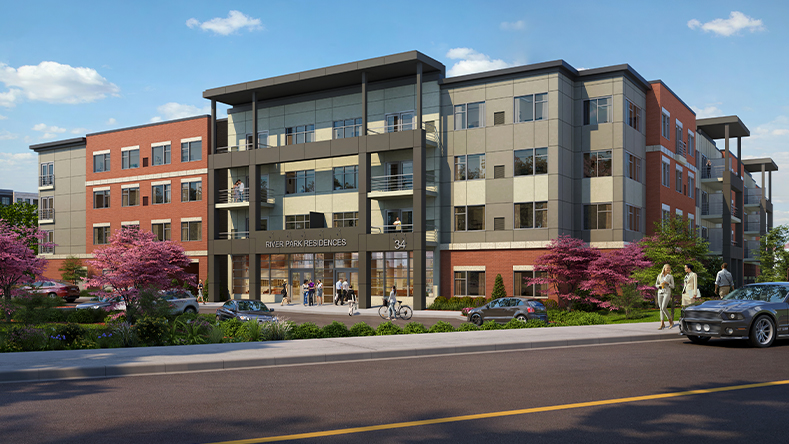
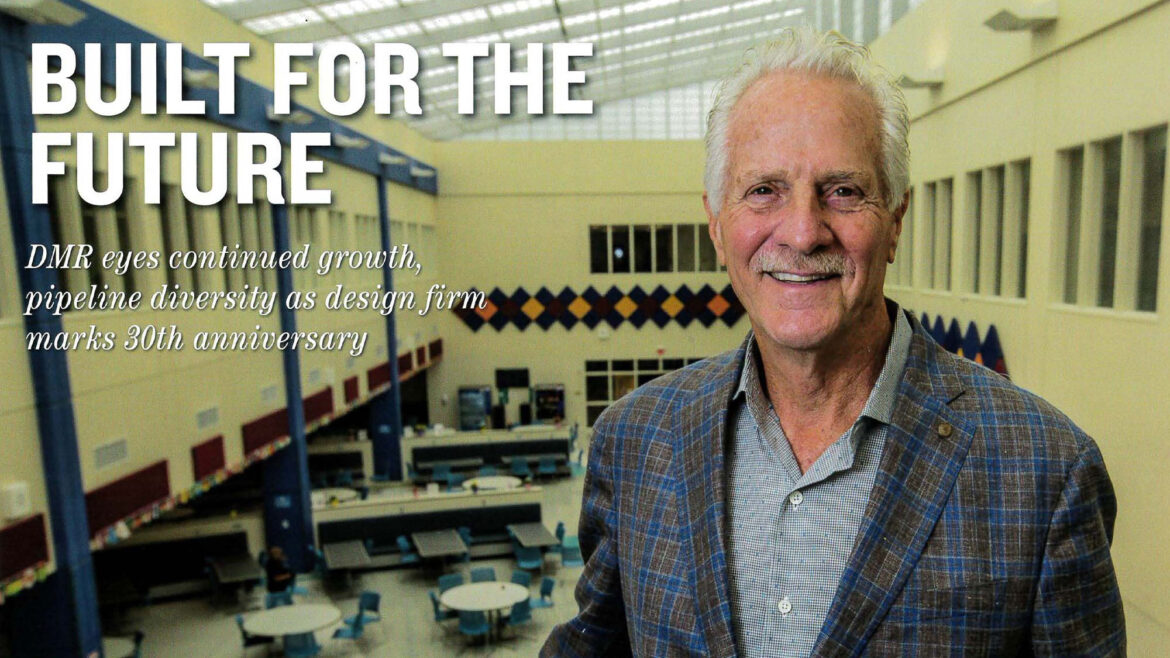
 By Joshua Burd
By Joshua Burd