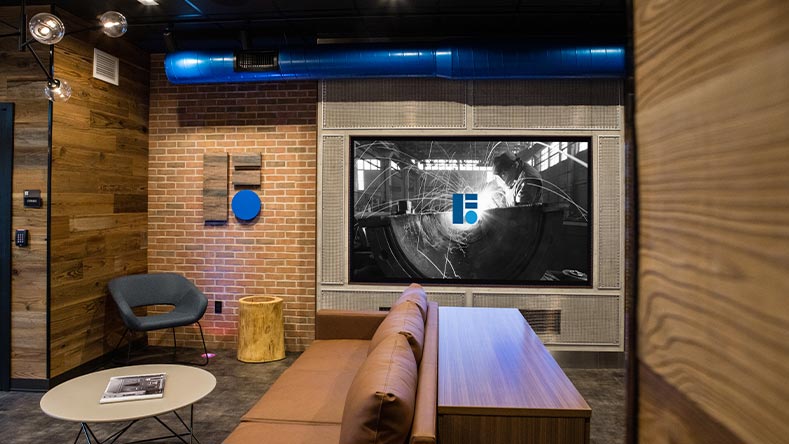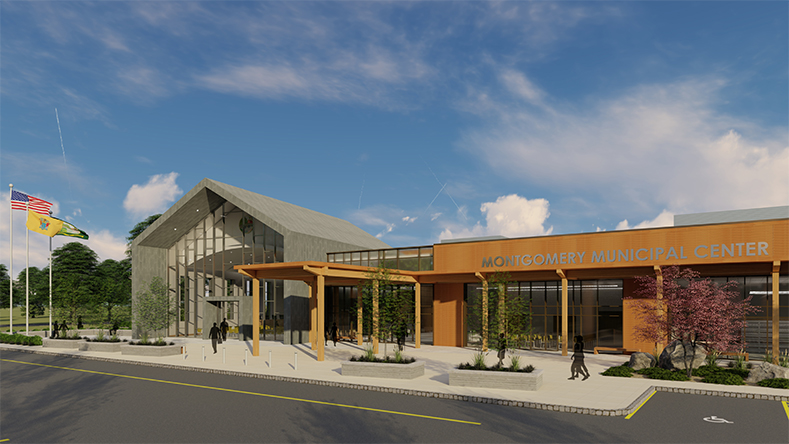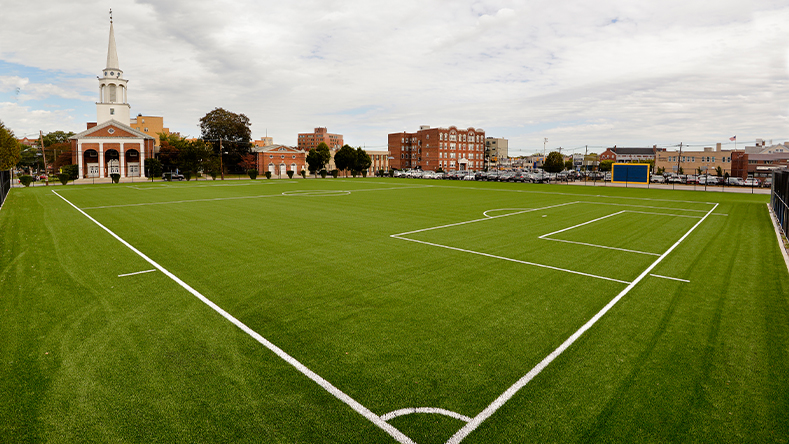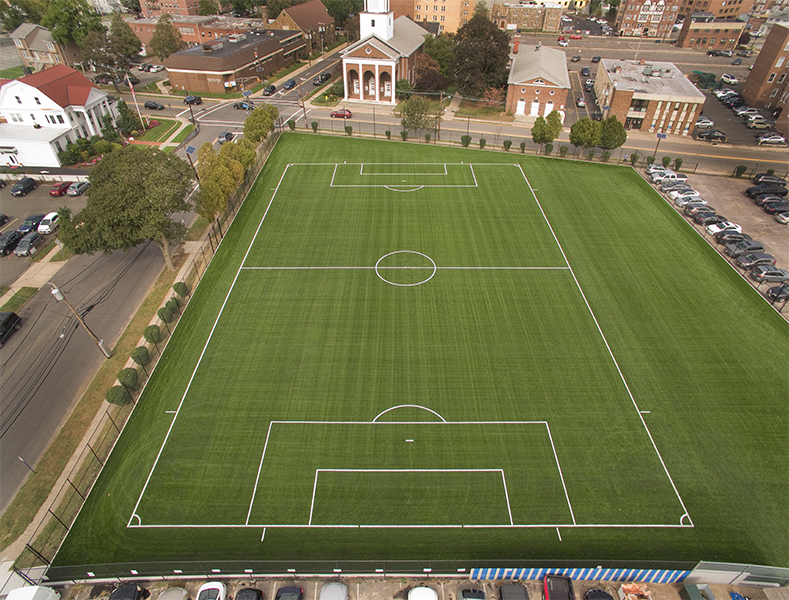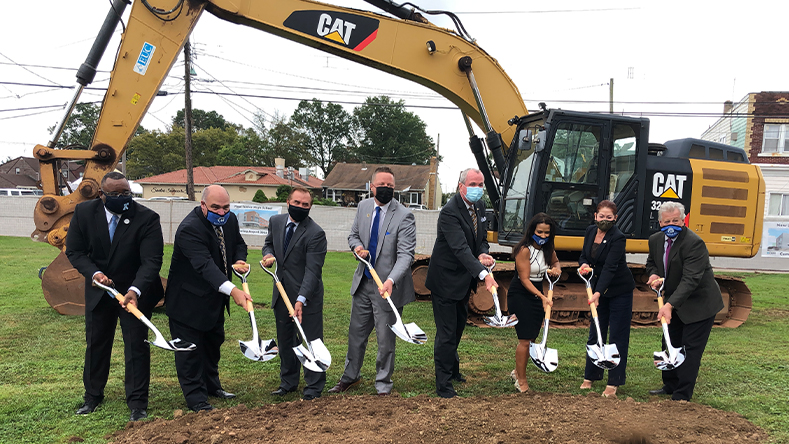Today we are excited to announce the establishment of the DMR Foundation.
Since 1991, we have seen our work have a profound impact on the communities we serve. Just as we have delivered the visions and physical infrastructure that have provided critical programs, paved the way for economic growth and improved quality of life, we have turned our clients into friends, joining them in support of their civic and philanthropic efforts.
To that end, we’re celebrating our 30th anniversary by expanding our charitable efforts. The establishment of the DMR Foundation will allow us to expand our support of the services that are most important to our neighbors, ensuring that we continue to grow together.


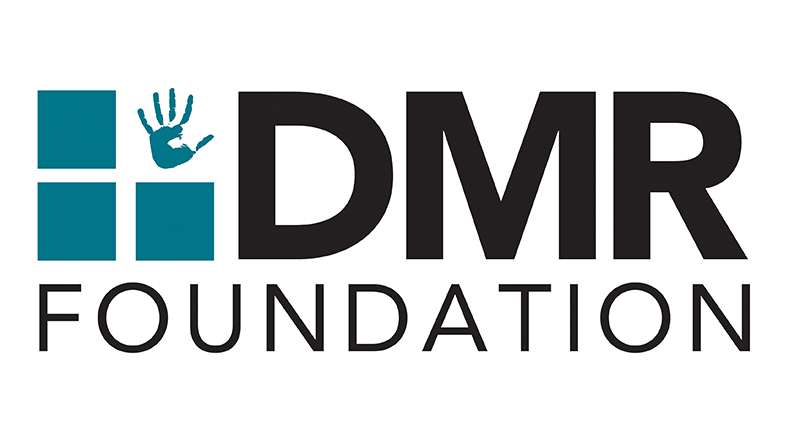
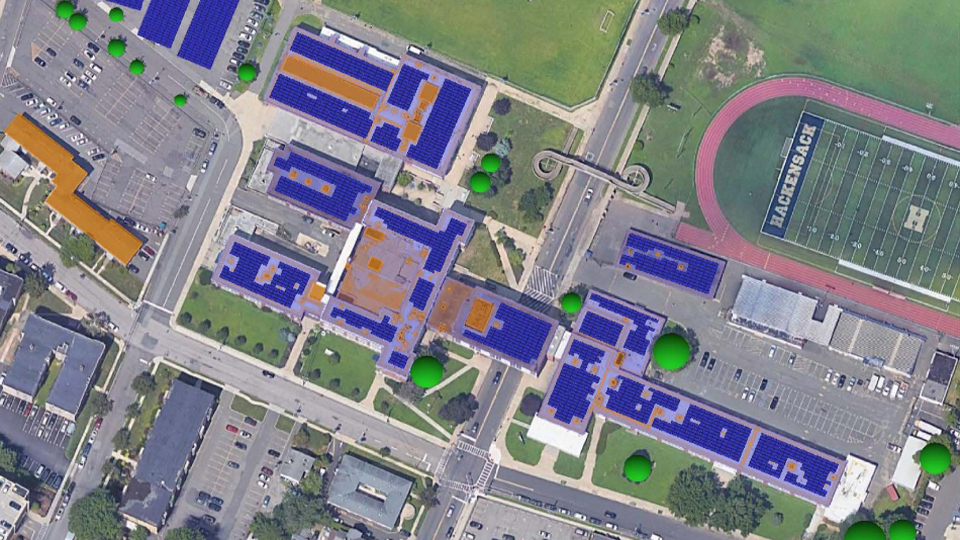
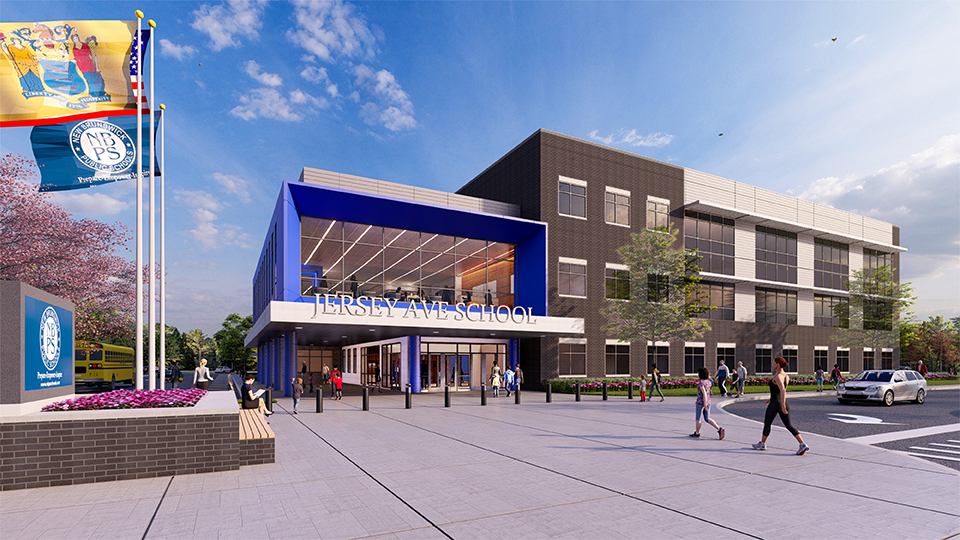
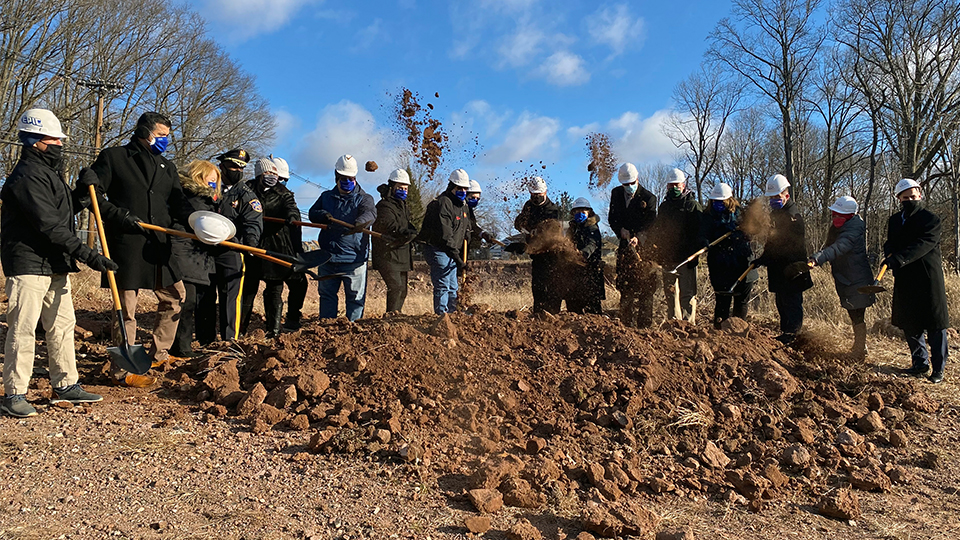
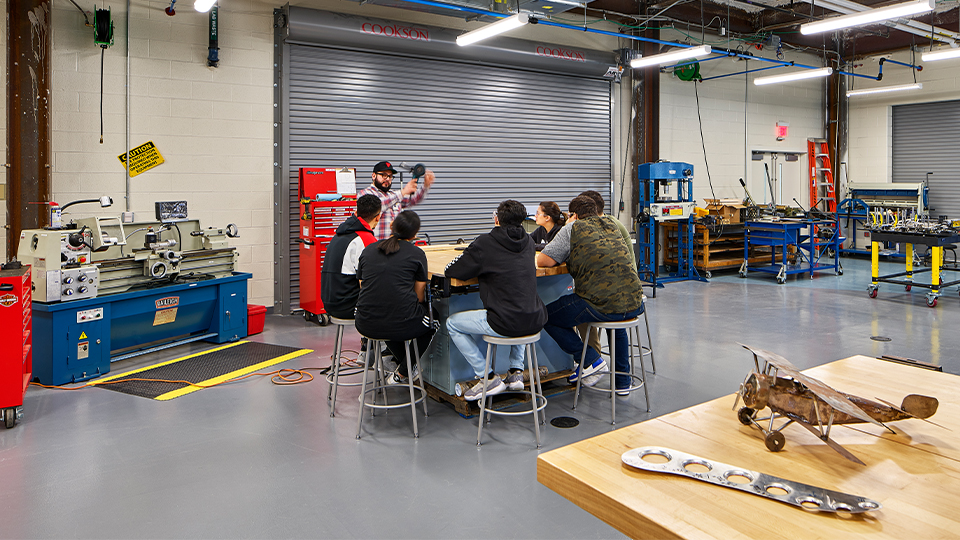

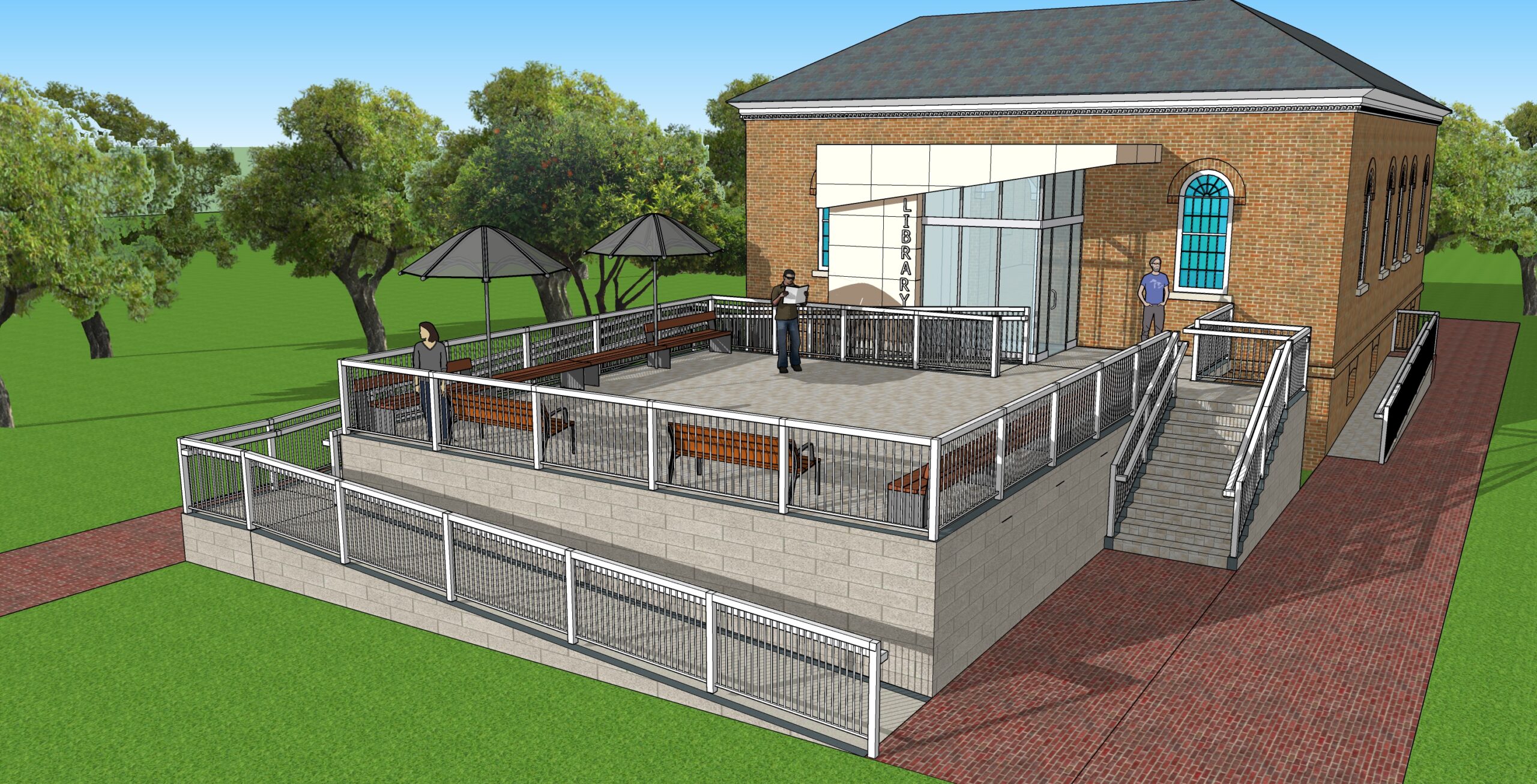
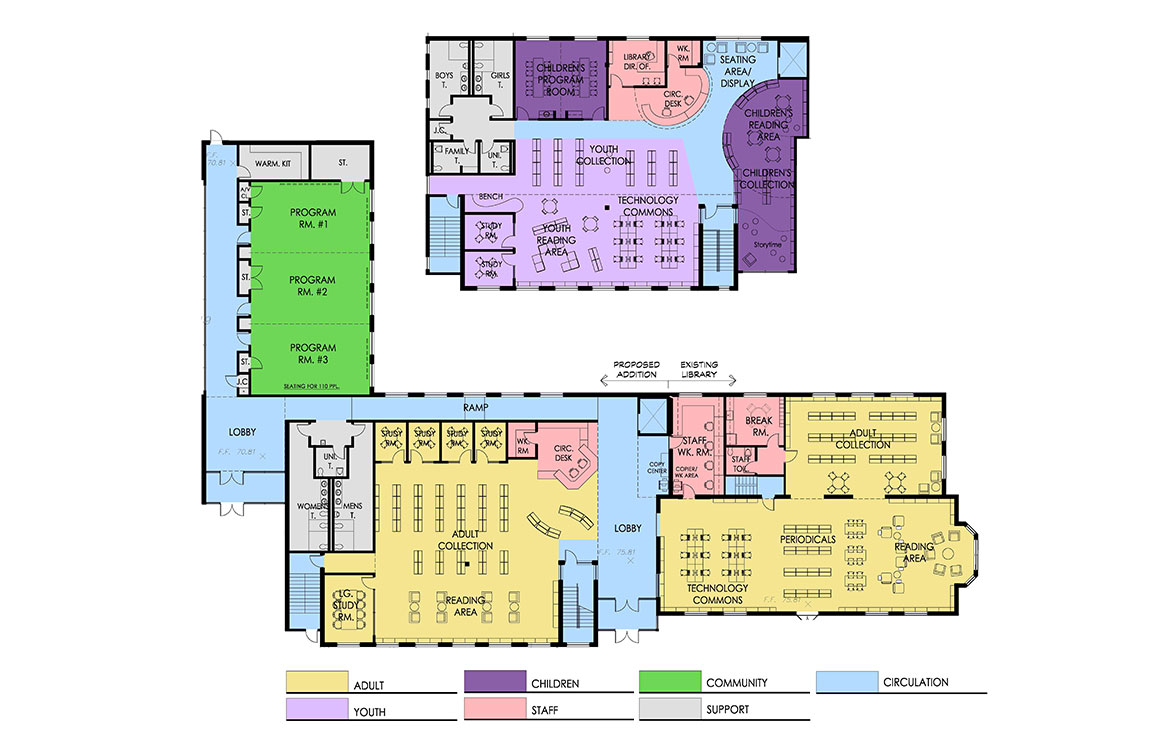 In the Borough of Roselle, $5.5 million of funding will help fuel an $11 million renovation and addition. While the resources and needs of the library have expanded greatly since it was constructed in 1938, the limited size and antiquated design of the facility has made it difficult to keep up with modern demands. The 15,400 SF, two-story addition will allow the library to expand its programs and resources, and will include a new youth services section, with both teen and children’s zones, a program room and study rooms. The renovations to the existing facility will address ADA improvements.
In the Borough of Roselle, $5.5 million of funding will help fuel an $11 million renovation and addition. While the resources and needs of the library have expanded greatly since it was constructed in 1938, the limited size and antiquated design of the facility has made it difficult to keep up with modern demands. The 15,400 SF, two-story addition will allow the library to expand its programs and resources, and will include a new youth services section, with both teen and children’s zones, a program room and study rooms. The renovations to the existing facility will address ADA improvements.