While many businesses are downsizing and relying on technology to keep people connected, Blue Foundry Bank’s new DMR-designed administrative office is a physical embodiment of the bank’s new branding and business plan that encourages the personal relationships and visionary ideas that can only be created from face-to-face interactions.
Through a progressive office design statement, this new paradigm for professional environments was designed to encourage ingenuity through a highly customized interior design concept, and on-site creature comforts not traditionally seen in New Jersey office environments.
Just as Blue Foundry’s corporate vision is to create unique and personalized solutions for its clients, the DMR team designed the new facility so that each of its 40,000 square feet can be functional for the tailored needs of its staff, while maintaining a sense of community through appropriate proportions and an intuitive circulation.
Impressive design elements cover nearly every square foot of the office, through program, finishes, furniture, and layout such as 14 different ceiling types; non-assigned reservable stations with sit/stand desks; and a reduced number of private offices, with those offices more toward the center. Unusual amenities also include a wellness room, lounges with fire features, and a cafeteria with dispensers for wine, beer and kombucha.
“We have found that our staff is excited to come to a workplace that is a showpiece,” said James Nesci, President and CEO of Blue Foundry. “DMR has created an experiential and comforting environment where our staff have the space and services to satisfy their personal preferences and projects.”
“Our design meetings with Jim and his team were not only about where they wanted walls, windows and stairwells; they were about creating the physical embodiment of Blue Foundry’s culture of collaboration, flexibility and connectivity,” said Lloyd Rosenberg, AIA. “There are a lot of areas that can be used regularly and for many purposes; intimate meetings, team brainstorms and larger staff meetings and trainings, as well as during breaks and after-hours. The design provides flexibility so that no matter how an employee chooses to work, collaborate, gather, or entertain there is an energetic and stimulating space to do so.”
The new facility complements DMR’s design of branch locations for Blue Foundry—which are also a departure from the current bank retail world in which the customer might do their business without encountering another person—supporting the financial institution’s intent to provide reasons for its customers to extend their visit to the branch.


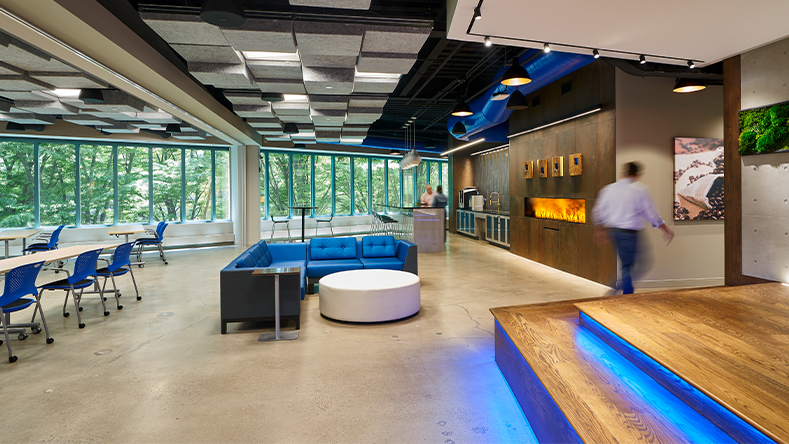
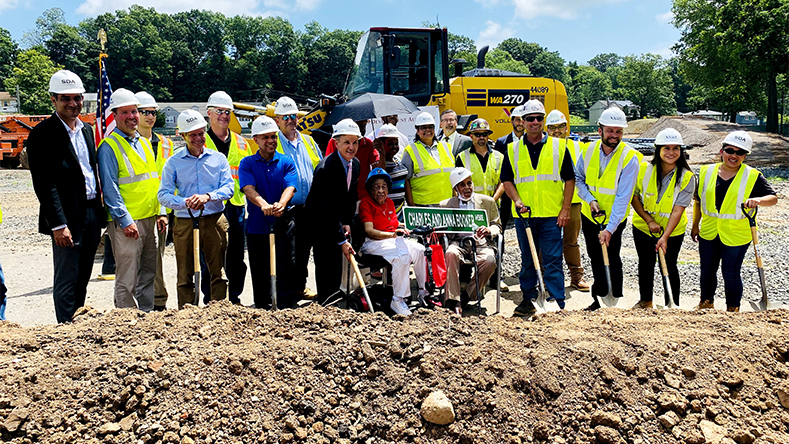
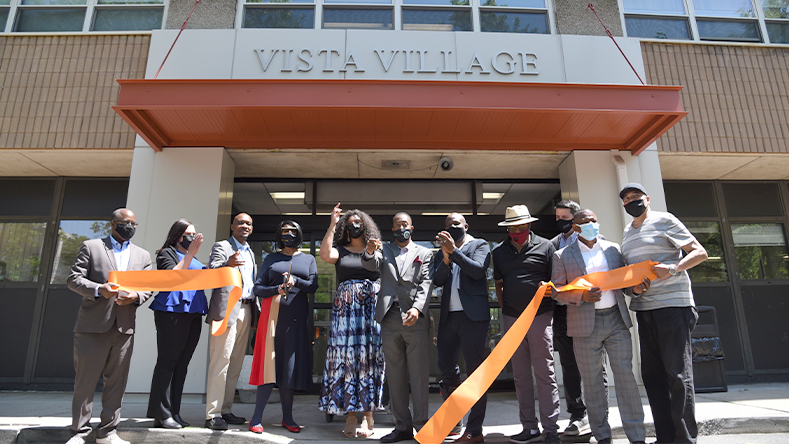
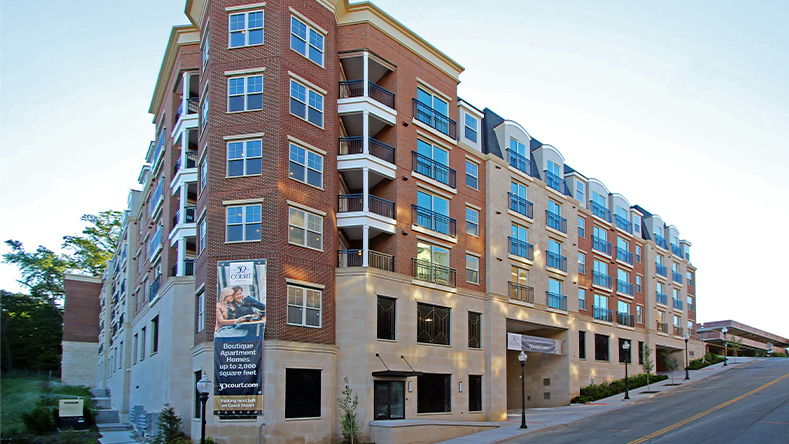
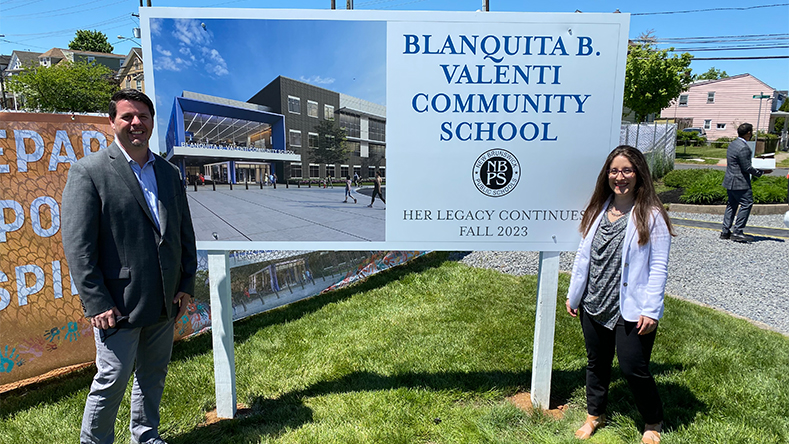
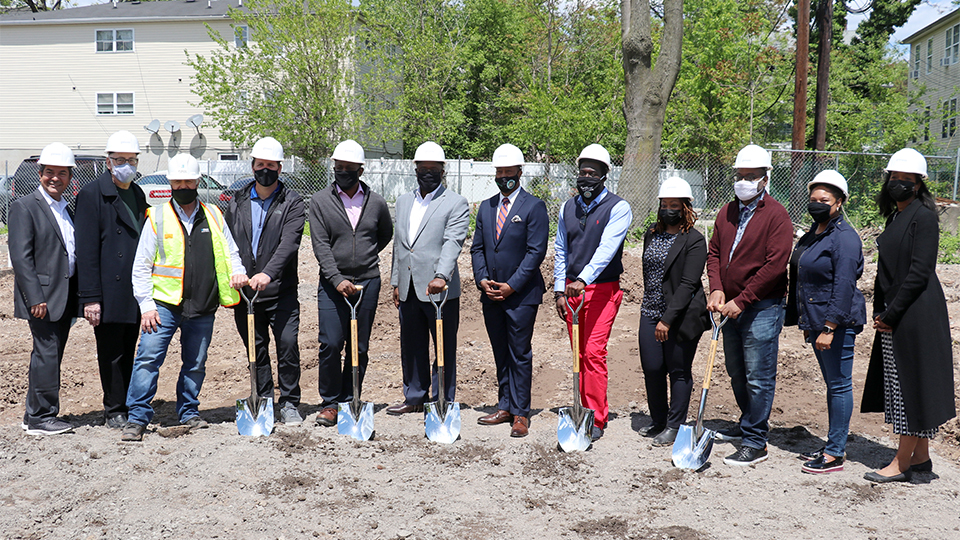
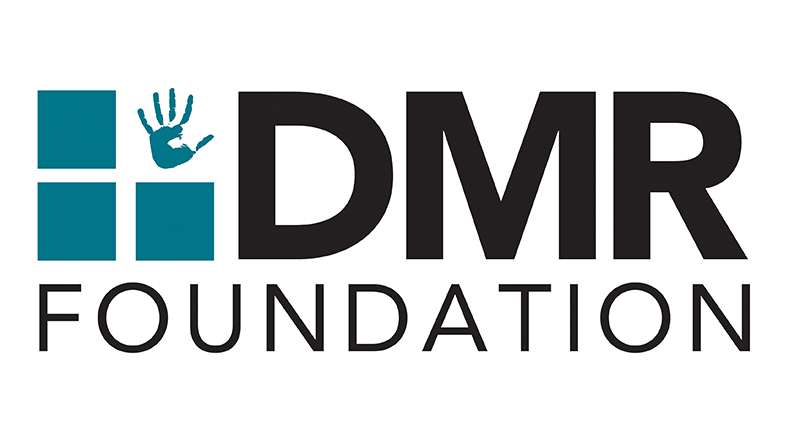
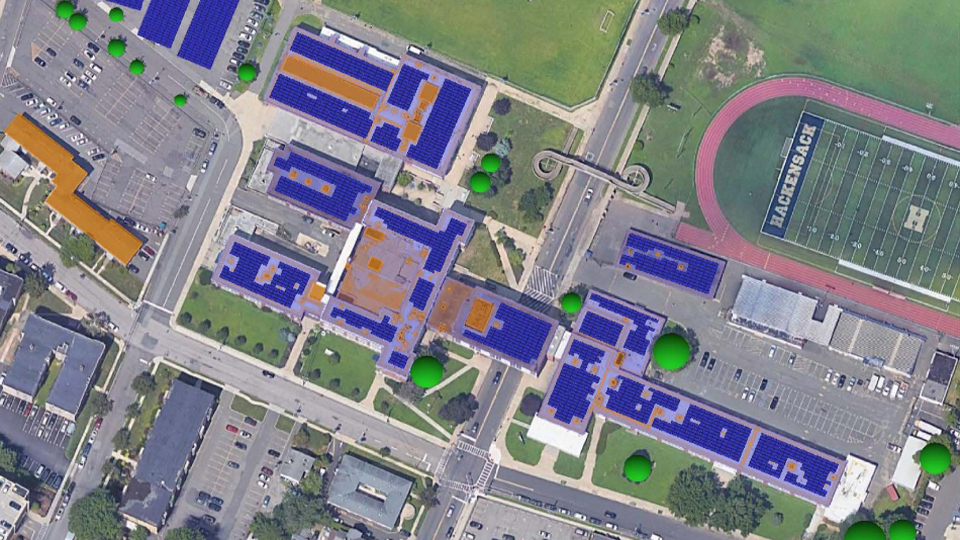
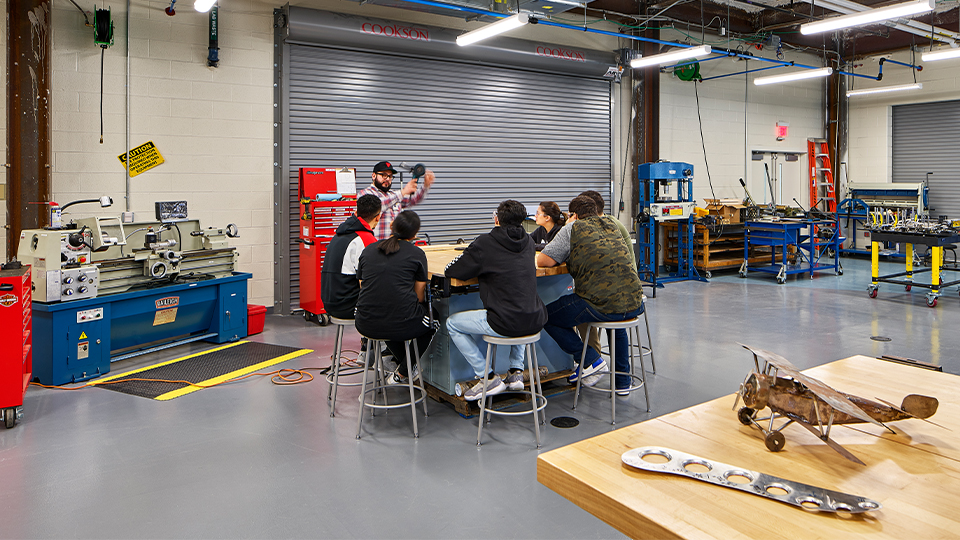

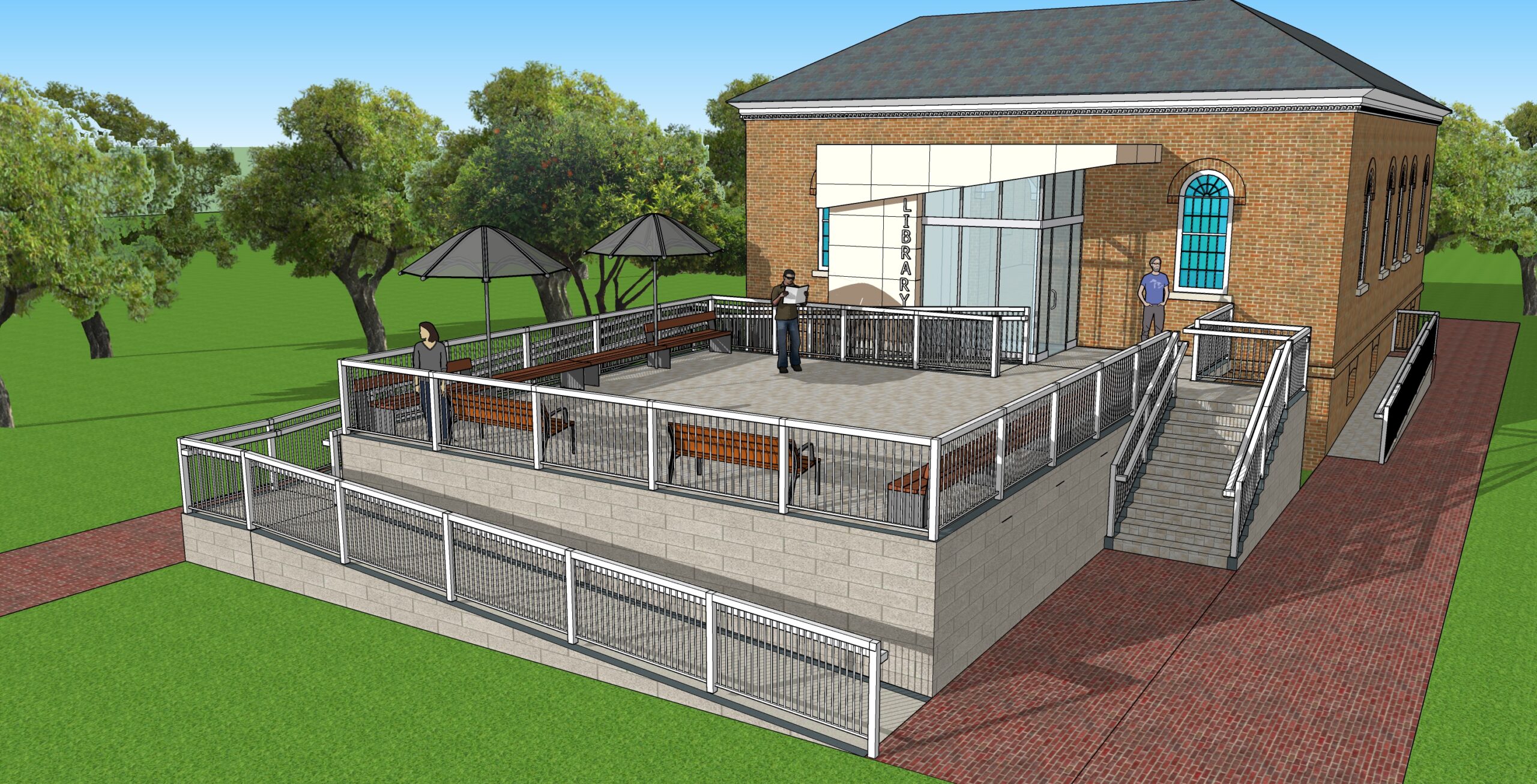
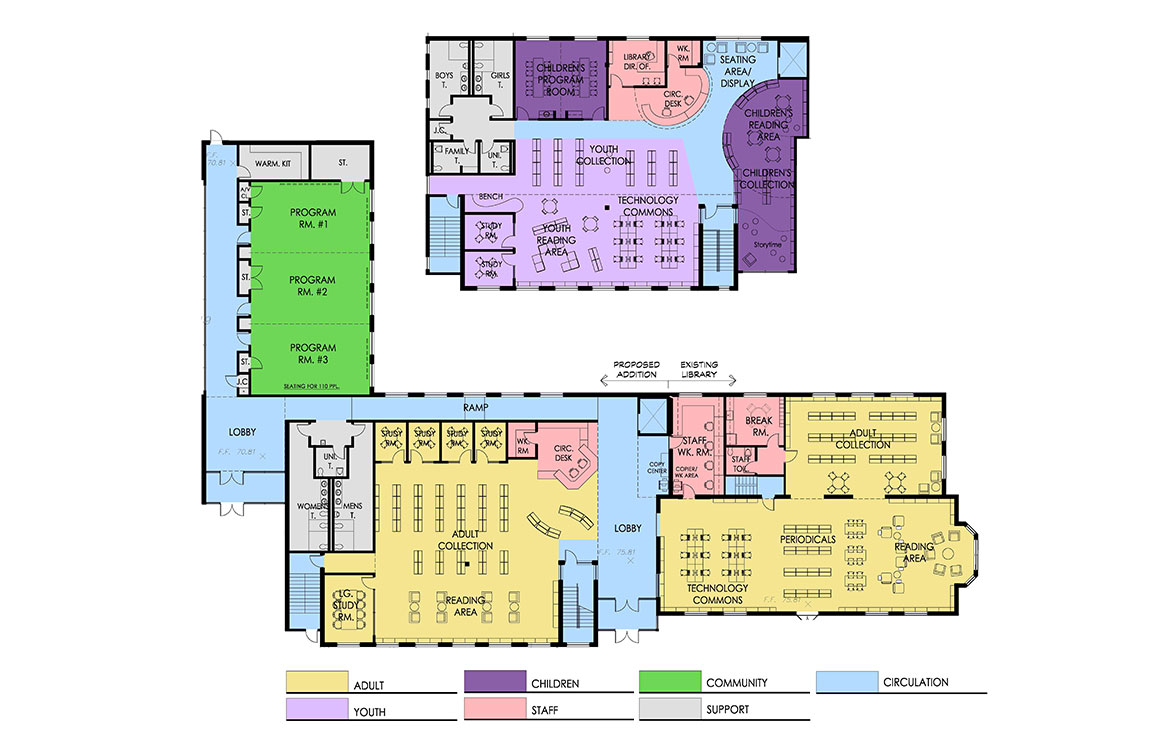 In the Borough of Roselle, $5.5 million of funding will help fuel an $11 million renovation and addition. While the resources and needs of the library have expanded greatly since it was constructed in 1938, the limited size and antiquated design of the facility has made it difficult to keep up with modern demands. The 15,400 SF, two-story addition will allow the library to expand its programs and resources, and will include a new youth services section, with both teen and children’s zones, a program room and study rooms. The renovations to the existing facility will address ADA improvements.
In the Borough of Roselle, $5.5 million of funding will help fuel an $11 million renovation and addition. While the resources and needs of the library have expanded greatly since it was constructed in 1938, the limited size and antiquated design of the facility has made it difficult to keep up with modern demands. The 15,400 SF, two-story addition will allow the library to expand its programs and resources, and will include a new youth services section, with both teen and children’s zones, a program room and study rooms. The renovations to the existing facility will address ADA improvements.