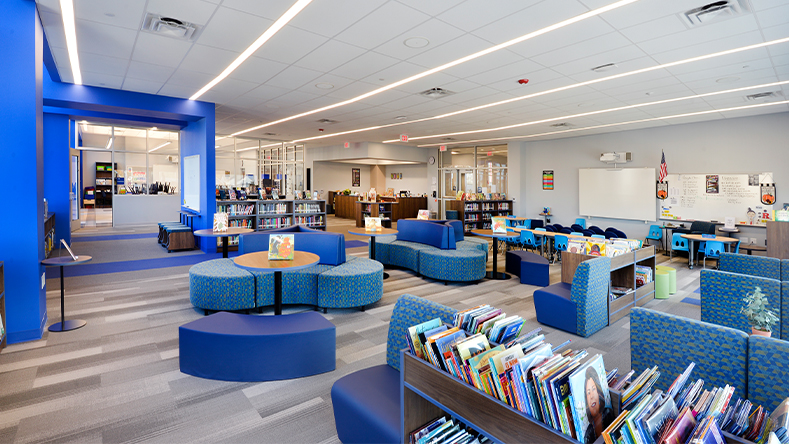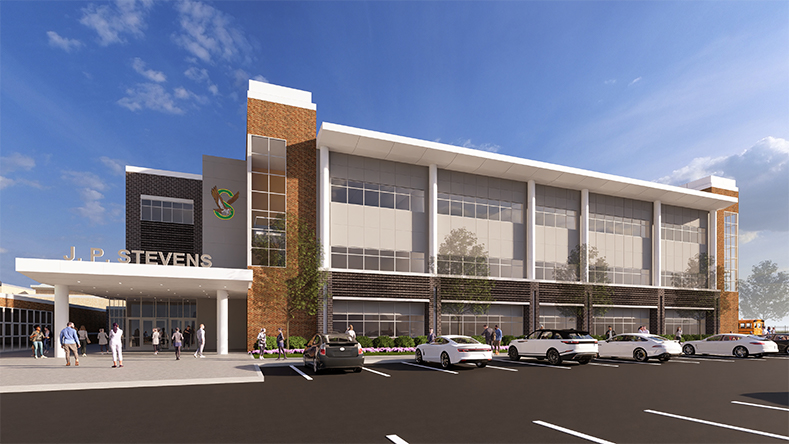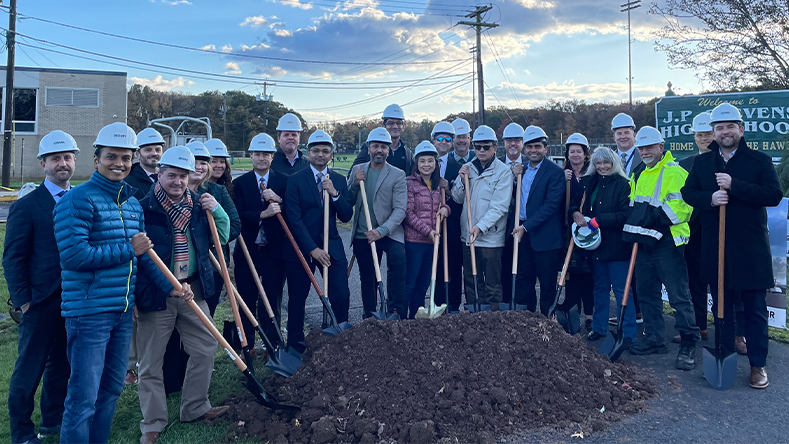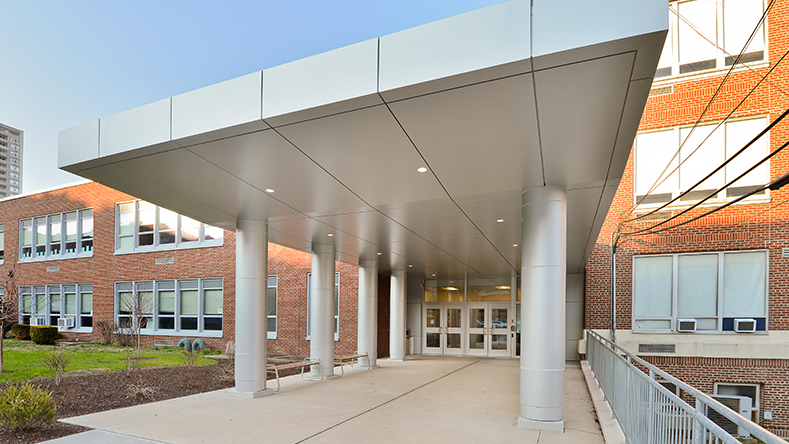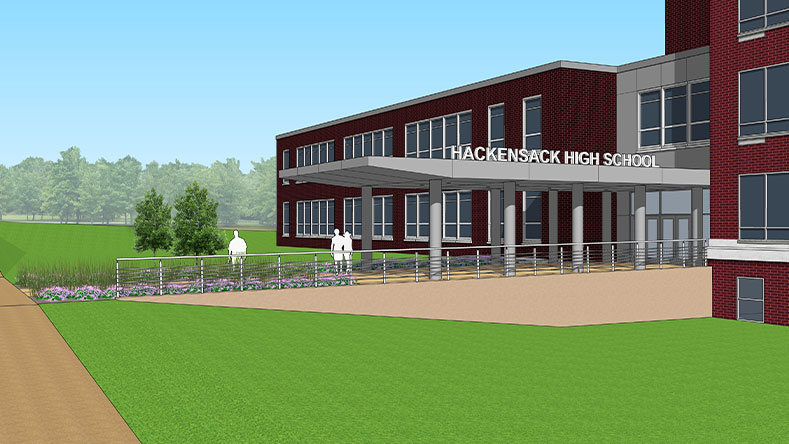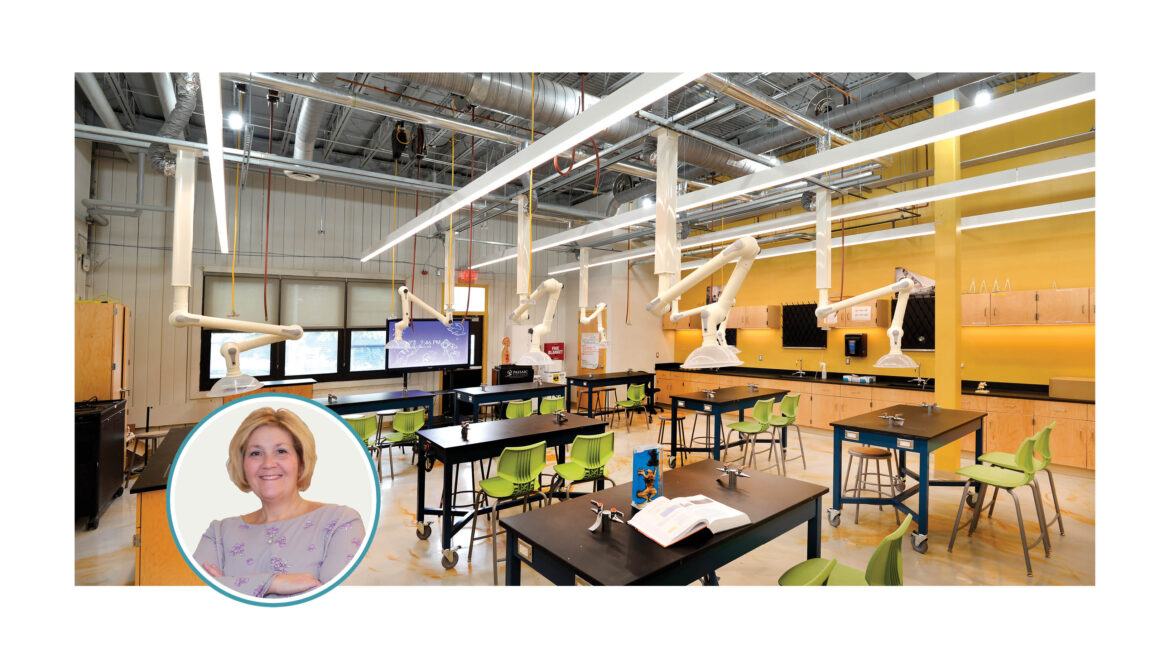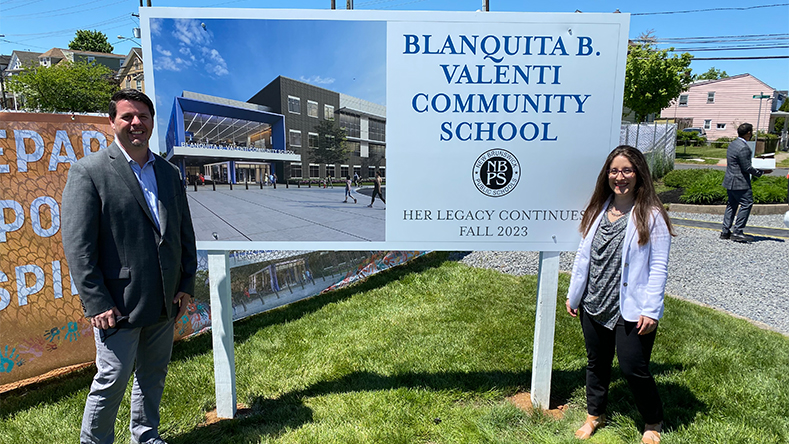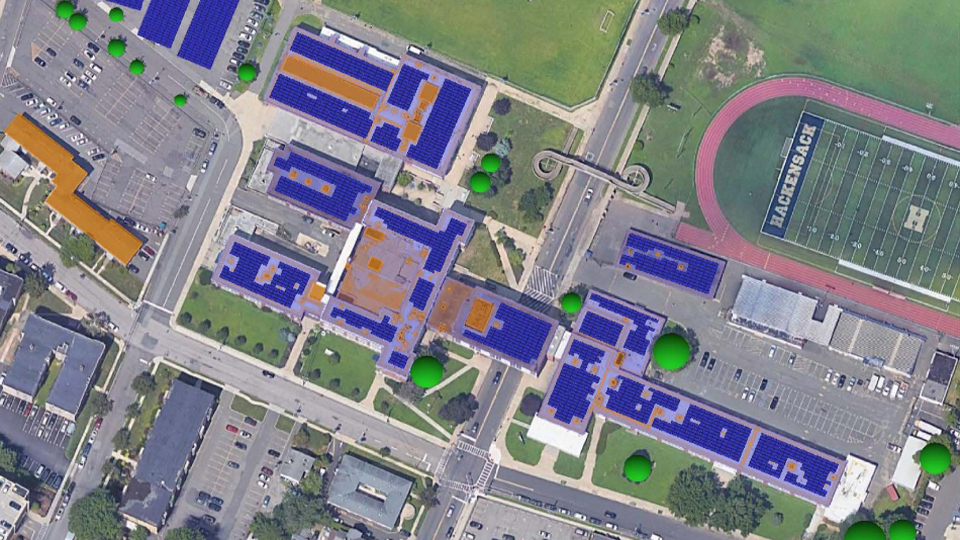DMR Architects’ legacy in New Jersey’s education landscape continues with additions to its education practice that address needs for elementary, specialty high school, and higher learning spaces and facilities, and a current pipeline that includes more than $300 million in education projects throughout the state.
“We pride ourselves on the ability to offer our clients access to some of the best architectural minds available in New Jersey,” said Pradeep Kapoor, AIA. “It is a testament to our team that we can take the visions of our board of education and higher education clients and turn them into tangible successful solutions.”
Shyam Perangur, AIA comes back to DMR with more than 30 years of experience including his work at DMR from 1997-2000 focusing on new construction, addition, renovation, and capital improvements projects in preK-12 districts.
His previous work with DMR includes new schools in Sparta and Lacey, as well as upgrade projects in Teaneck, Hasbrouck Heights, Nutley and statewide for the NJSDA (previously the NJEDA). Coming back to the role of Sr. Project Manager, he has been playing an integral role in DMR’s work for the Edison Board of Education, valued at $100 million.
He earned a Master of Architecture from the New Jersey Institute of Technology, a Master of Science in Architecture (History, Theory & Criticism) from the University of Cincinnati, and a Bachelor of Architecture from Bhopal University in Bhopal, India.
Hyunjin Jang joined DMR as a Job Captain with more than 15 years of experience.
His current projects include the Highland Avenue Learning Annex & Recreation Center in Wood-Ridge, a $32 million design-build project that will include new construction of 49,000 SF in addition to interior renovations to 12,000 SF of existing space at the Doyle Elementary School. The new construction portion is primarily classrooms to address the growing population, as well as a gym, kitchen, and new offices, and the renovation scope will add a security vestibule and provide upgrades to classrooms, the media center and the art room.
He earned a Bachelor of Science in Architecture from Hanyan University in Seoul, Korea, a Bachelor of Architecture from Pratt Institute and a Master of Science in Architecture from Columbia University.
Juliana Moreno joined the Construction Administration department as a Designer with more than five years of experience, which she is applying to her work at the Hudson County Vocational High School at Bayonne High School. The project is being completed through a design-build approach and will support vocational and career technical education in mechanics, construction, carpentry, plumbing, electrics, finance, digital communications, criminal justice, cosmetology, and medicine.
She earned a Bachelor of Architecture from New York Institute of Technology.
Brianne Aveta also joined the firm as a Designer with more than five years of experience. She is working with Mr. Perangur in Edison, including on the 48,000 SF addition to J.P. Stevens High School which will add 30 new classrooms, as well as several other projects at Thomas Jefferson and Woodrow Wilson Middle Schools.
She earned a Bachelor of Architecture from The Pennsylvania State University.



