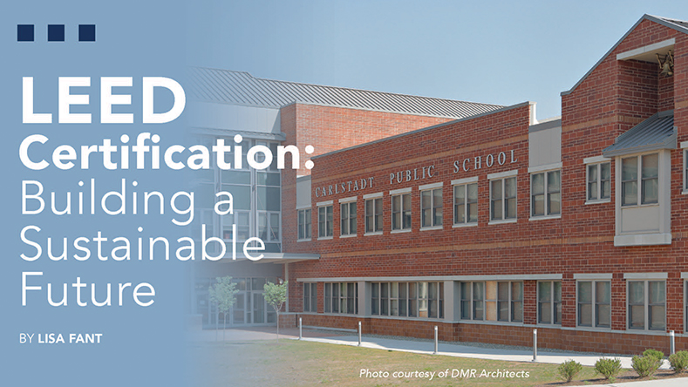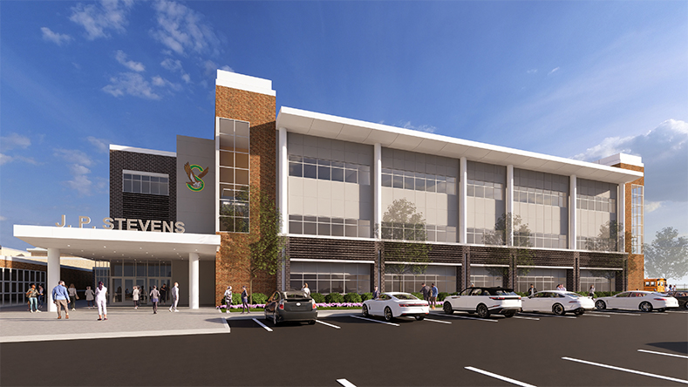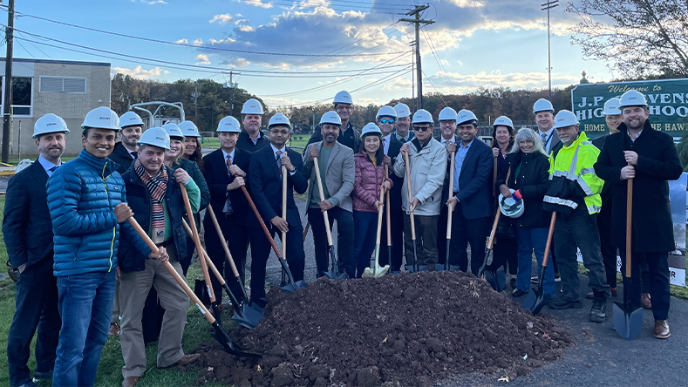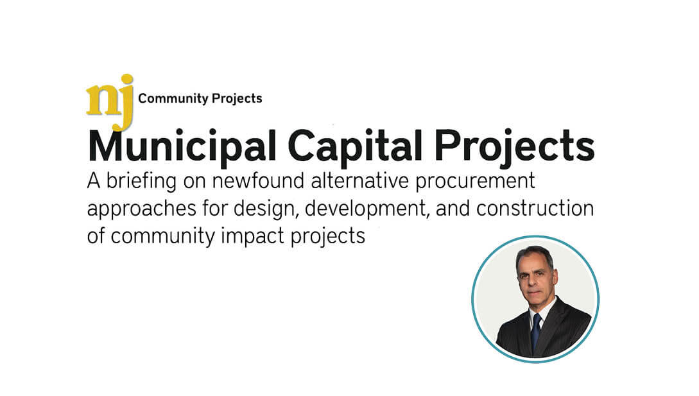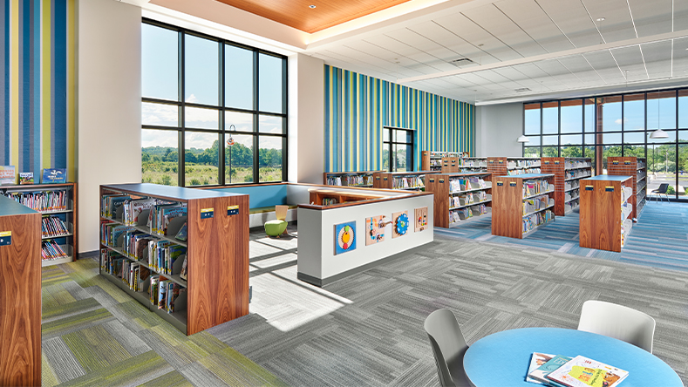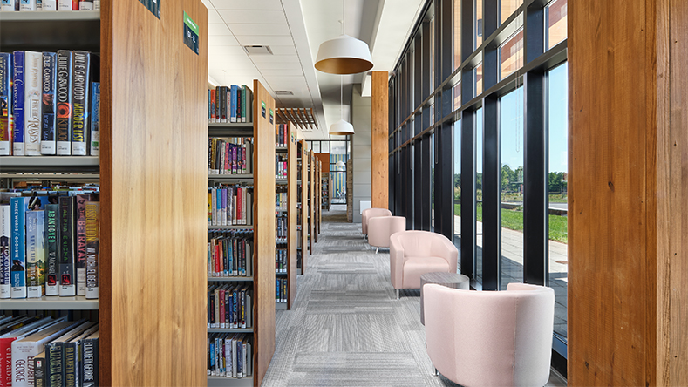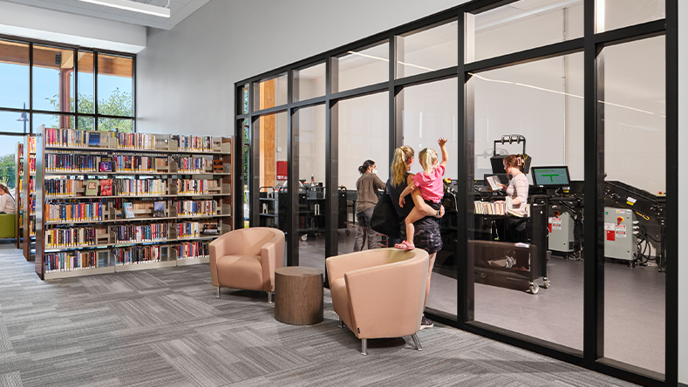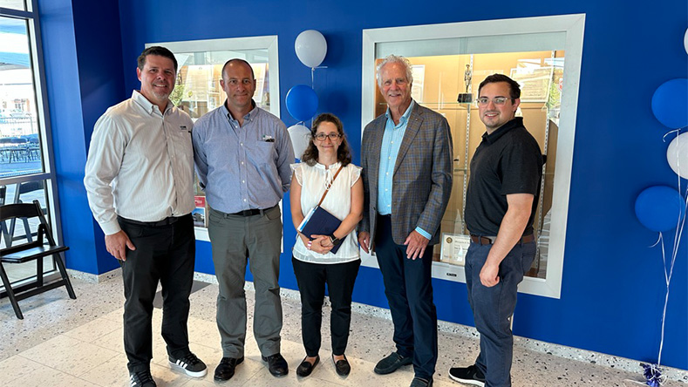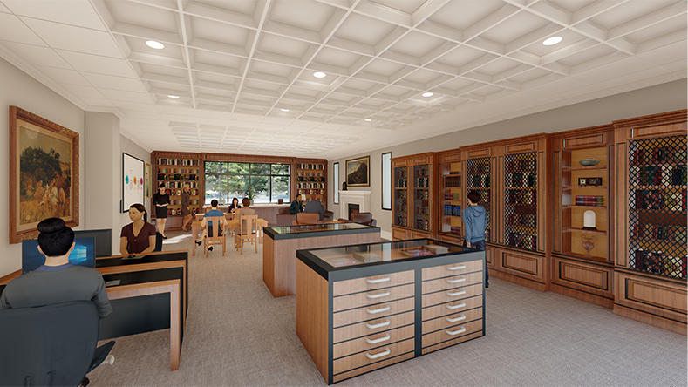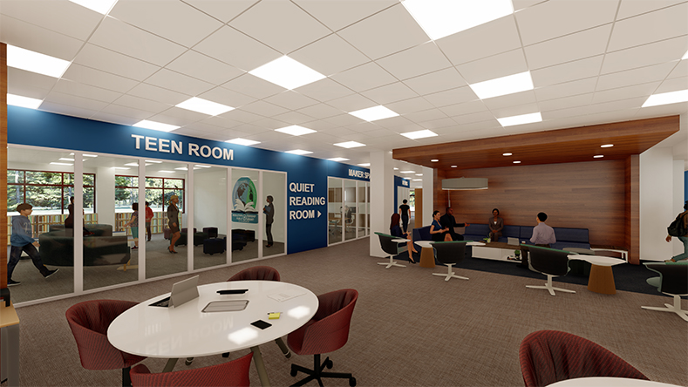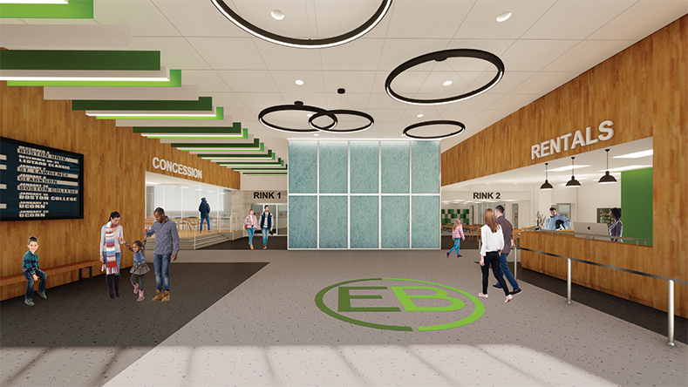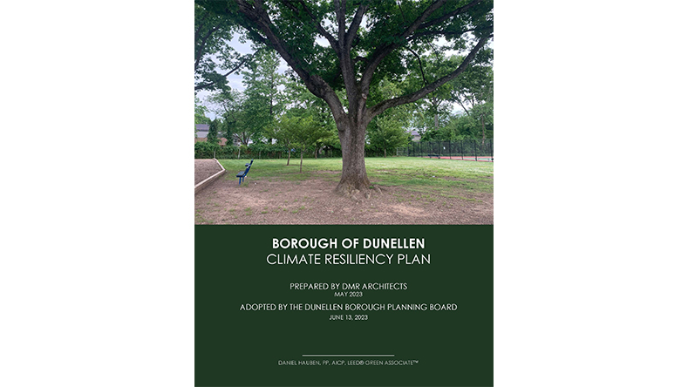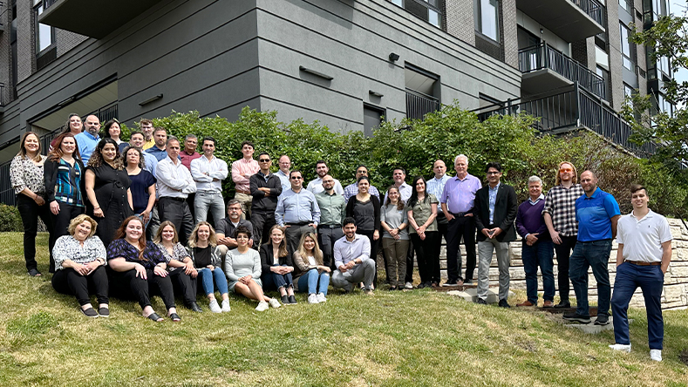By Lisa Fant
Sustainability is on the rise in the real estate sector, driven by homebuyers’ preferences for eco-friendly properties and environmentally conscious building practices. With the pressing global issues of climate change, resource depletion, and the need for more sustainable alternatives, sustainability is now a top priority. It’s no longer an option but a necessity, fundamentally reshaping how architectural firms approach their projects.
Chief Operations Officer and Partner at DMR Architects in Hasbrouck Heights, Pradeep Kapoor, AIA, LEED AP BD+C, is recognized as an early champion of sustainable design as one of the first architects in New Jersey to achieve LEED accreditation. Crediting a longstanding interest and passion for sustainable design, Kapoor significantly expanded the firm’s sustainable design portfolio, including projects at certified, silver, and gold levels, such as Carlstadt Elementary School, the first LEED Silver public school in New Jersey.
Among many sustainability initiatives and projects, LEED certification stands out as a symbol of excellence in architectural sustainability. LEED, which stands for Leadership in Energy and Environmental Design, is a globally recognized third-party standard for designing, constructing, and operating high-performance green buildings and neighborhoods. This program employs a point-based rating system, with designations like silver, gold, and platinum levels based on the total points earned during the assessment. To attain LEED certification, a project must meet specific prerequisites and accumulate points in various categories, including carbon, energy, water, waste, transportation, materials, health, and indoor environmental quality.
“It’s about building holistically. It’s not just about saving energy and water, but the quality of the building,” said Kapoor. “The system considers everything from the use of locally sourced materials to minimize the carbon footprint associated with transportation and supporting the local economy to resource conservation strategies like collecting rainwater to reduce water demand.”
The specific LEED certification process and rating system are dependent on the project’s category—commercial, neighborhood development, residential, or cities and communities; however, the process generally includes the following steps:
- Registration: The process begins with registering the project with the Green Building Certification Institute to officially start the certification process.
- Selecting LEED Category: The project team must determine the appropriate LEED category.
- Goal Setting: Project teams must establish their sustainability goals and objectives. The goal should determine the desired level of LEED certification (Certified, Silver, Gold, or Platinum). The total number of points required to meet each level of LEED certification are:
- Certified: 40-49 points
- Silver: 50-59 points
- Gold: 60-79 points
- Platinum: 80+
- Preliminary Review: The project team will review the project plan, and then proceed with design development, design completion, and construction commencement.
- Documentation: The project team must provide detailed documentation for each LEED credit they aim to achieve. Documentation can include plans, calculations, and specifications.
- LEED Review: GBCI conducts an official review of the project’s documentation, assessing whether the project meets the necessary prerequisites and qualifies for the selected credits.
- Certification: Once GBCI approves the project’s compliance with LEED standards, the project earns LEED certification at the appropriate level (Certified, Silver, Gold, or Platinum).
While the process may initially appear demanding, it is integral to crafting environmentally responsible structures. In a world where sustainable design has become the new standard, achieving LEED certification sets a benchmark for sustainability that not only benefits the environment but also enhances the long-term value and appeal of the project. While LEED represents the highest sustainability standards, projects don’t require LEED certification to integrate sustainability.
“Sustainability is at the core of our projects, regardless of whether our clients are working towards LEED certification from the USGBC,” said Kapoor. “We keep in mind that one project can inspire many others.”
One of the standout projects within DMR Architects’ portfolio is the renowned Carlstadt Elementary School in Bergen County. During the school’s initial design phase in the early 2000s, there were fewer than 10 LEED-certified buildings in New Jersey. “Pursuing the certification back then was more of a challenge than it is today,” said Kapoor. “Most people just weren’t aware of it.”
By choosing to align with these groundbreaking guidelines, now adopted by more than 2,200 structures throughout the state, the project showcased a forward-looking commitment to sustainable construction and the enhanced well-being of its occupants. Carlstadt Elementary School became the 26th building to meet LEED standards in the state, earning the prestigious distinction of being the first LEED Silver public school in New Jersey and the pioneering LEED-certified building in Bergen County.
The school presented an opportunity to educate the community about sustainable architecture practices and how green design contributes to the well-being and quality of life of the building occupants and the broader community. “It’s about education and why these architects are committing themselves to this initiative,” said Kapoor. Additionally, DMR created a curriculum to teach Carlstadt students about the school’s eco-friendly features. “We want the students to see that because of the sun, the school has energy or that the items they recycle become materials.”
With the rise in LEED certification recognition in the real estate industry, more real estate professionals are embracing sustainable design benefits. This awareness is driving their growing interest in sustainable practices and the unique advantages they offer. “Real estate developers and agents are now promoting buildings and attracting clients and tenants to buildings that are visually appealing, but also have reduced operating costs due to resource efficiency,” said Kapoor. “What many people don’t know is there’s a LEED rating system for existing buildings. The certification isn’t only for new builds.”
By adopting a comprehensive approach to sustainable design prioritizing health and safety, office spaces, schools, and residential dwellings have undergone a transformation, resulting in more welcoming spaces and less impact on natural resources. The shift towards transit-oriented design is fostering the development of walkable plazas and neighborhoods. Although these concepts have always been present, there is now a newfound emphasis on their creation and implementation.
This article was written by Lisa Fant and originally appeared in New Jersey Realtor(R) Magazine.


