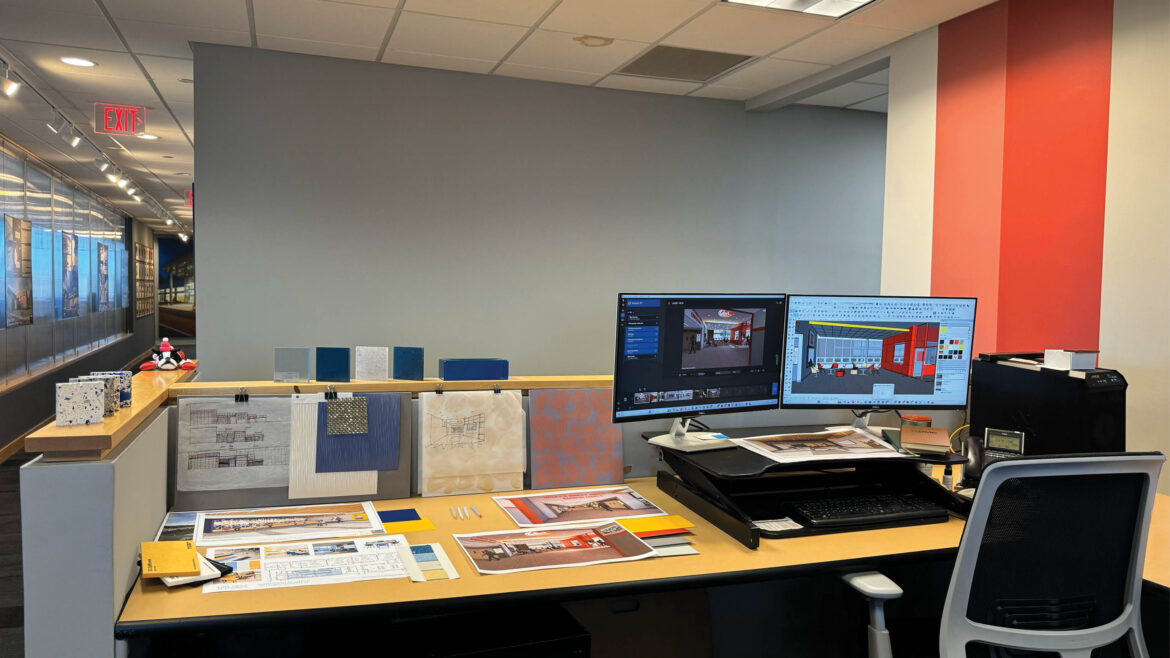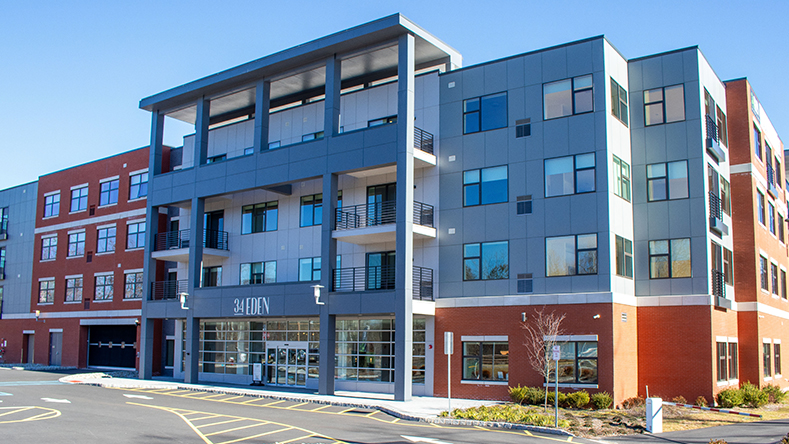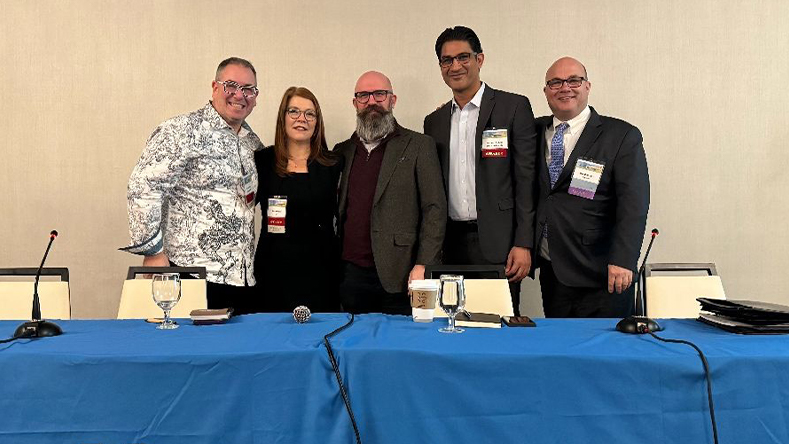Of the more than 1,000 educational projects completed by DMR Architects, more than 80% can be categorized as reinvestment relationships that have spanned decades, touched most of the districts’ buildings and guided the community through major moments.
DMR has supported at least 30 districts through 25 projects each, a window into the role that an architect plays in the process of providing modern, safe and stimulating infrastructure for learning.
While our architects are also the visionaries behind celebrated new construction, most preK-12 school needs fall into the category of essential building upgrades, additions, health and safety concerns and other facility maintenance needs.
In addition to choosing a capable designer, choosing the right architectural partner for these projects means choosing a firm that can identify unique funding sources, comprehend pragmatic functions of the building, consider how construction projects will disrupt the existing ecosystem and examine every opportunity for a chance to improve functionality.
A sampling of some of these holistic stories include:
20 Years Later, DMR Returns
Between 2000 and 2005, DMR provided extensive services for the Tenafly Board of Education, helping to pass two referendums totaling $44 million to fund projects at all schools. In 2022, DMR was retained for the second time as the district sought to again bring all of their facilities up to modern standards.
DMR was tasked with the process of identifying hundreds of needs, consolidating needs gathered by administrators, previous professionals and DMR’s own surveys; developing a cost estimate for hundreds of projects; and identifying how projects could be organized to maximize funding sources, including through an Energy Savings Improvement Plan (ESIP); Elementary and Secondary School Emergency Relief (ESSER) funding; the district’s capital reserve; and what became a $76 million public referendum, which passed in September 2024.
A Relationship Delivers Projects for 15 Straight Years
As Architect of Record since 2008, DMR has provided professional services for nearly 60 projects in New Brunswick, projects that range from plans and assessments that have required the examination of every square foot of every building, to working on the development team that delivered the new Blanquita B. Valenti Community School. In between these projects have been HVAC and mechanical upgrades, fields, masonry repairs, a $9 million renovation of a former parochial school into Board of Education offices and a $6 million gym addition that was championed for more than a decade.
30 Projects Delivered Without Taxpayer Increase
DMR first began working with the Hackensack Board of Education in the early 2010s, completing a number of major projects such as an emergency reconstruction when a portion of Fanny Meyer Hillers School was deemed unsafe for occupancy.
Years later, DMR was retained again by the Hackensack Board of Education, this time following a failed $170 million referendum by a previous team. While the referendum did not receive the funding that would have made it possible, upgrades across the district were still desperately needed. Since 2019, DMR has supported the district through more than 30 projects valued at more than $45 million. Many of these projects were initially part of the failed referendum, but were able to be delivered through creative funding mechanisms including an ESIP and ESSER funding.


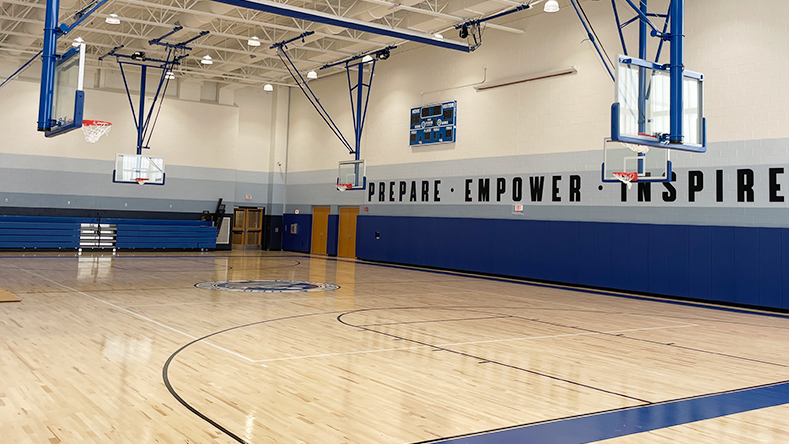
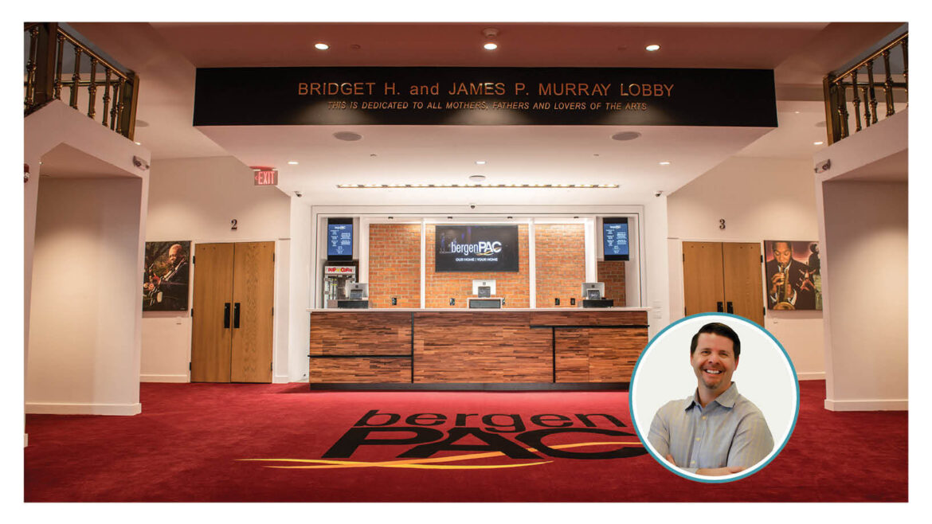
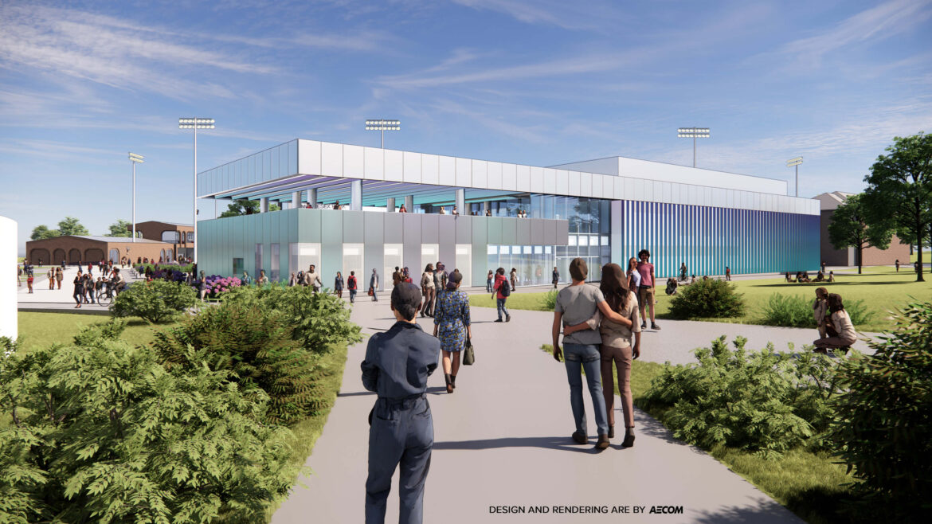
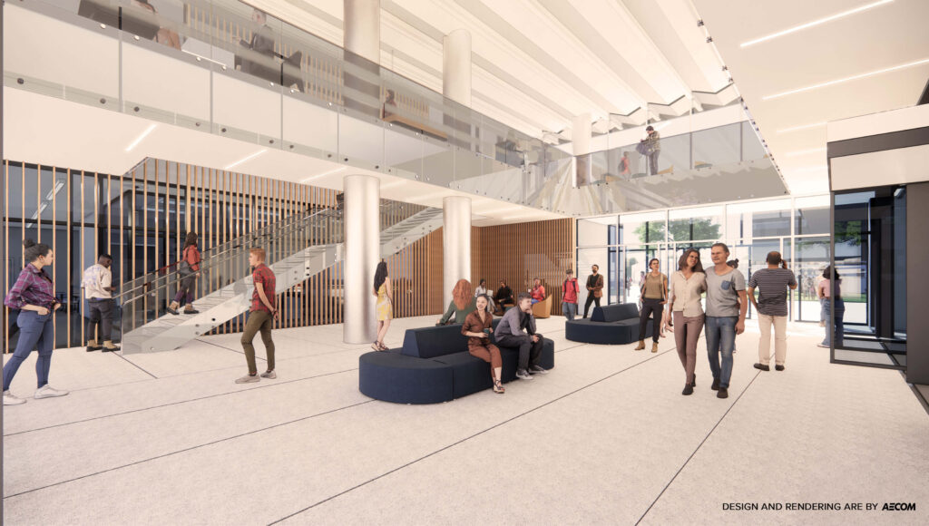
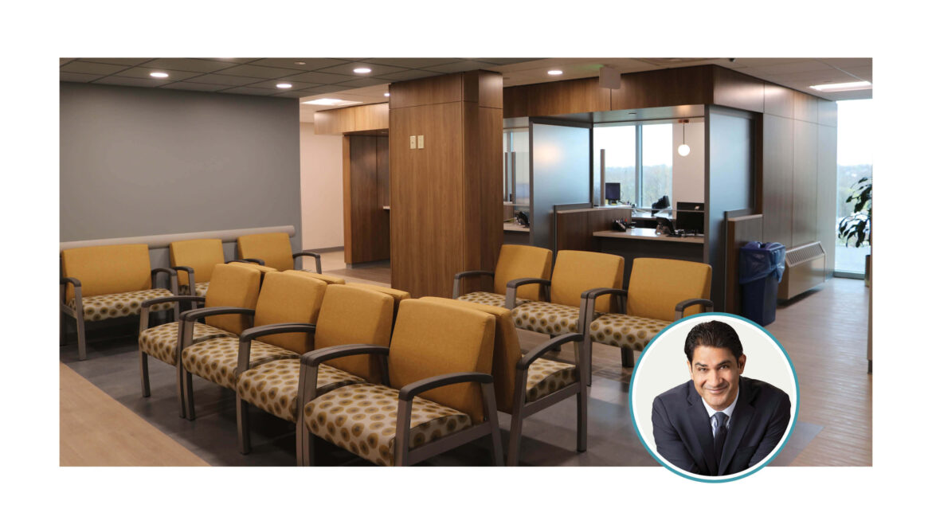
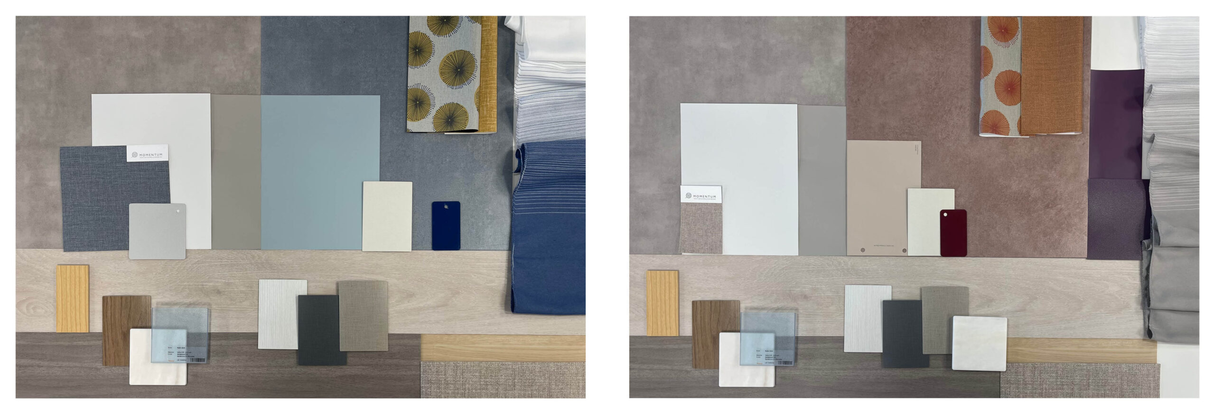
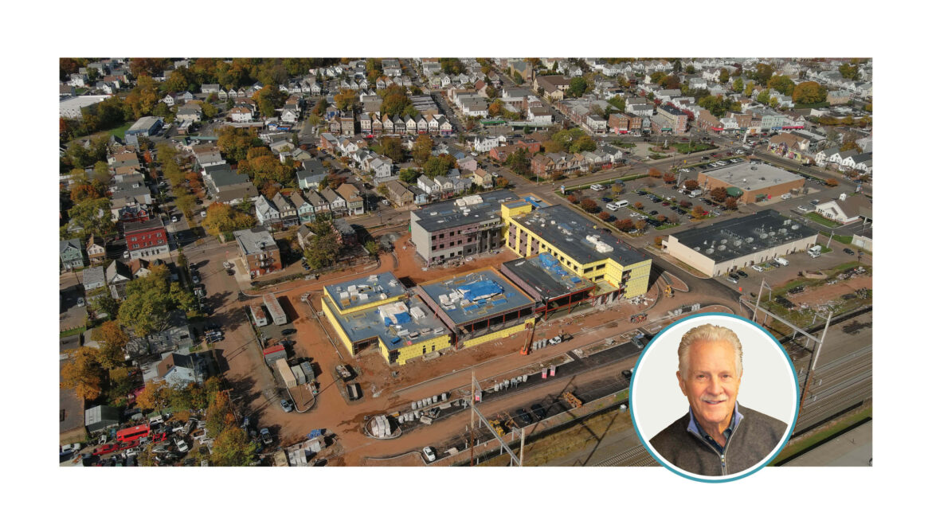
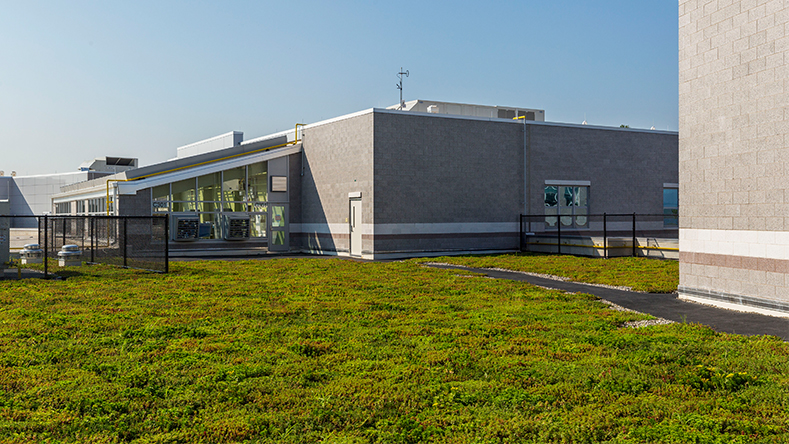
 1. Biophilic Design
1. Biophilic Design  2. Community Energy Planning
2. Community Energy Planning 3. Climate Resiliency Planning
3. Climate Resiliency Planning 4. Energy Savings Improvement Plans
4. Energy Savings Improvement Plans 5. Sustainable Buildings & LEED Certification
5. Sustainable Buildings & LEED Certification